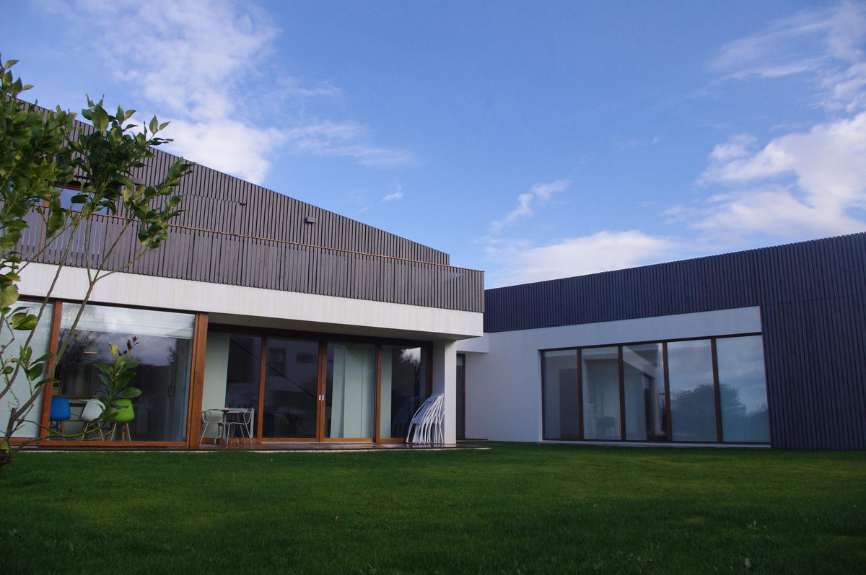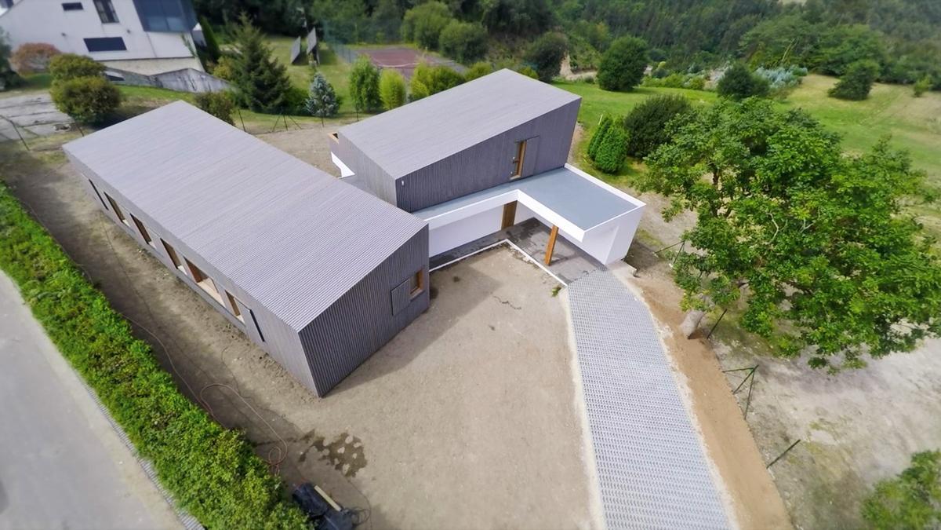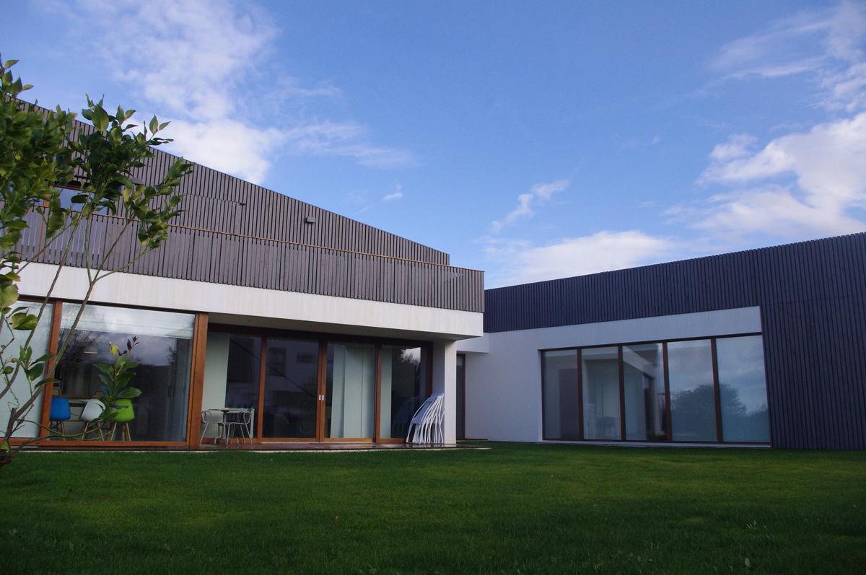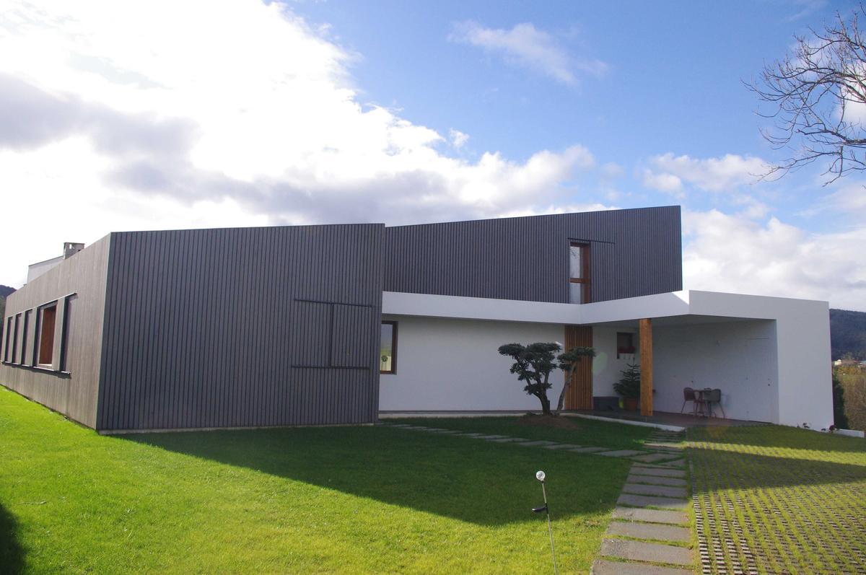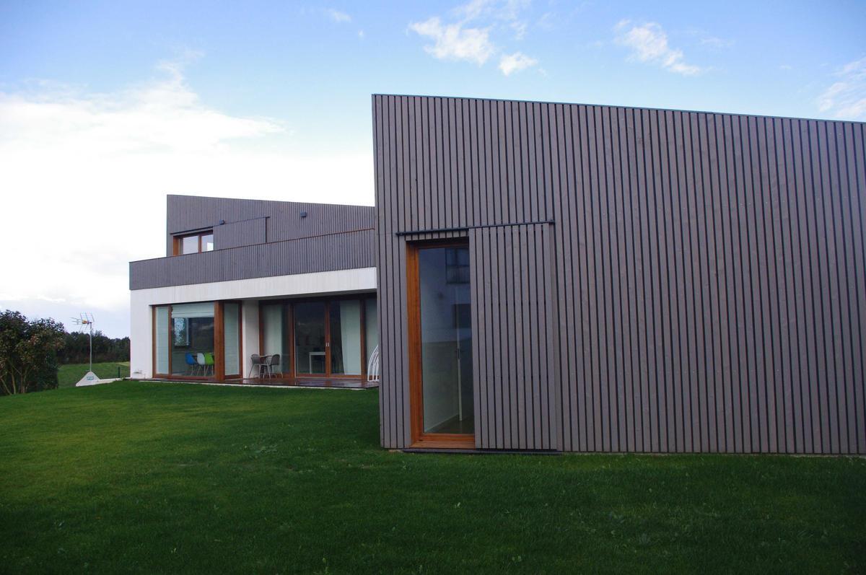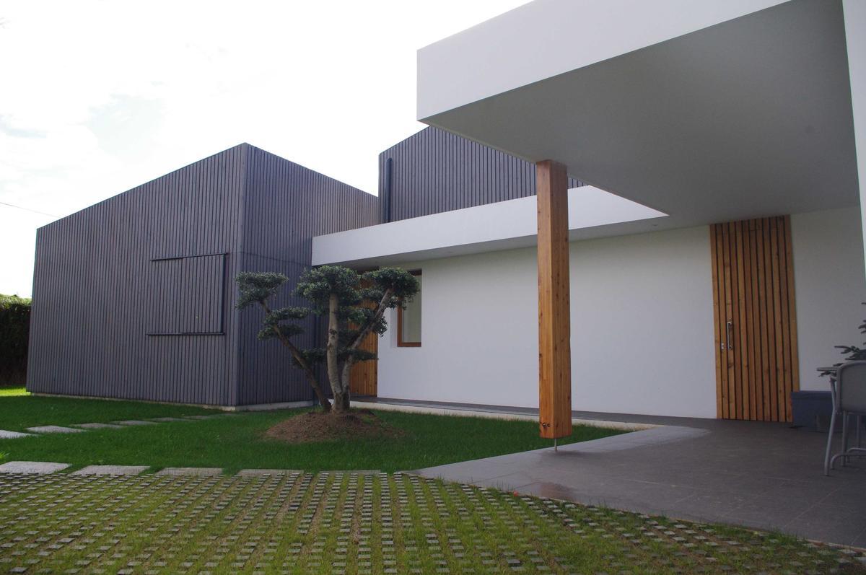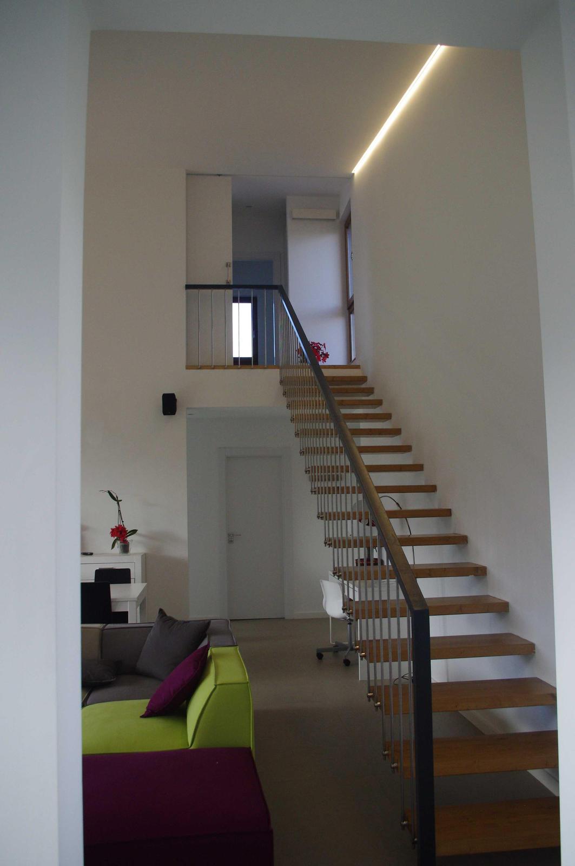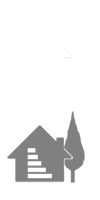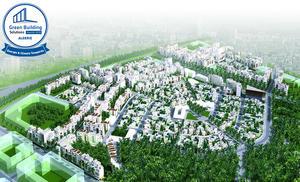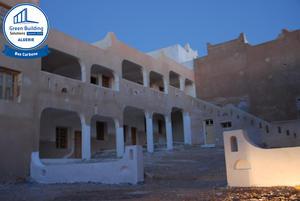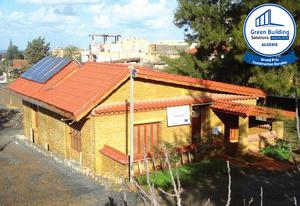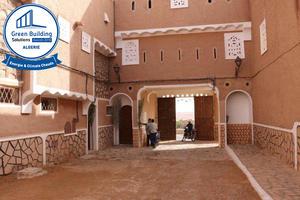House in Muros. Certified Passivhaus.
Last modified by the author on 03/06/2016 - 11:39
New Construction
- Building Type : Isolated or semi-detached house
- Construction Year : 2015
- Delivery year : 2015
- Address 1 - street : Reborio 57 M 33138 MUROS DE NALóN, España
- Climate zone : [Cfc] Marine Cool Winter & summer- Mild with no dry season.
- Net Floor Area : 200 m2
- Construction/refurbishment cost : 1 200 €
- Number of Dwelling : 1 Dwelling
- Cost/m2 : 6 €/m2
Certifications :
-
Primary energy need
14.9 kWhpe/m2.year
(Calculation method : )
Detached house situated in Muros del Nalon that integrates both the concepts of the Passivhaus standard energy efficiency and bioclimatic architecture. This way the building guarantees an almost zero energy consumption. The housing is formed by two different volumes, which are arranged according to different orientations, the prevailing winds and views, and are adapted to the shape of the plot and alignments marked by urban planning. The north facade is almost blind, avoiding energy losses. South façade has large windows in the living room, kitchen and master bedroom, promoting solar gains in winter. In summer the house is protected by shadings and temporary protections. As for the materials used, the architecture of the fishing villages of the Asturian western coast, are formed by volumes of different colors and wooden galleries. These two materials are reinterpreted and are used to coat the housing: the volumes where the rooms are located are coated externally with continuous Siberian Larch wood both façade and roof. These wooden pieces are based on a white pedestal in which day and access areas are located.
See more details about this project
http://www.amayasalinas.comData reliability
3rd part certified
Stakeholders
Designer
Amaya Salinas de León Arquitecta
http://www.amayasalinas.comWriting Project and Passivhaus calculations
Contractor
TimberOnLive s.l.
http://www.timberonlive.comConstruction company
Certification company
Energiehaus s.l.
http://www.energiehaus.esPassivhaus Certificate
Contracting method
Lump-sum turnkey
Owner approach of sustainability
Detached house situated in Muros del Nalon that integrates both the concepts of the Passivhaus standard energy efficiency and bioclimatic architecture. This way the building guarantees an almost zero energy consumption. The house is projected according to the criteria of the standard Passivhaus, in a way that energy consumption is adapted to the unique operation of housing. This way, the two volumes, can operate independently and have an energy consumption depending on the different degrees of occupancy of the house.
Architectural description
The housing is formed by two different volumes, which are arranged according to different orientations, the prevailing winds and views, and are adapted to the shape of the plot and alignments marked by urban planning. The north facade is almost blind, avoiding energy losses. South façade has large windows in the living room, kitchen and master bedroom, promoting solar gains in winter. In summer the house is protected by shadings and temporary protections.
Energy consumption
- 14,90 kWhpe/m2.year
- 99,00 kWhpe/m2.year
Envelope performance
- 0,18 W.m-2.K-1
- 0,46
Real final energy consumption
99,00 kWhfe/m2.year
Systems
- Wood boiler
- Heat pump
- No cooling system
- Natural ventilation
- Nocturnal ventilation
- Free-cooling
- Double flow heat exchanger
- Biomass boiler
- Heat pump
GHG emissions
- 25,90 KgCO2/m2/year
- 50,00 year(s)
Indoor Air quality
Comfort
Product
Recuperador de calor Siber DF Excellent
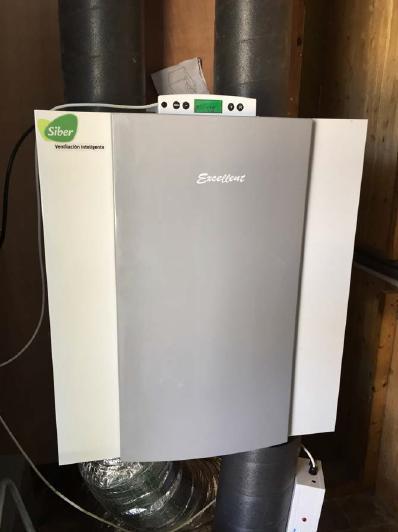
Siberzone s.l.
http://www.siberzone.es
Heat recovery certified by the Passivhaus Institut.
Good performance.
Heavy System Network TimberonLive
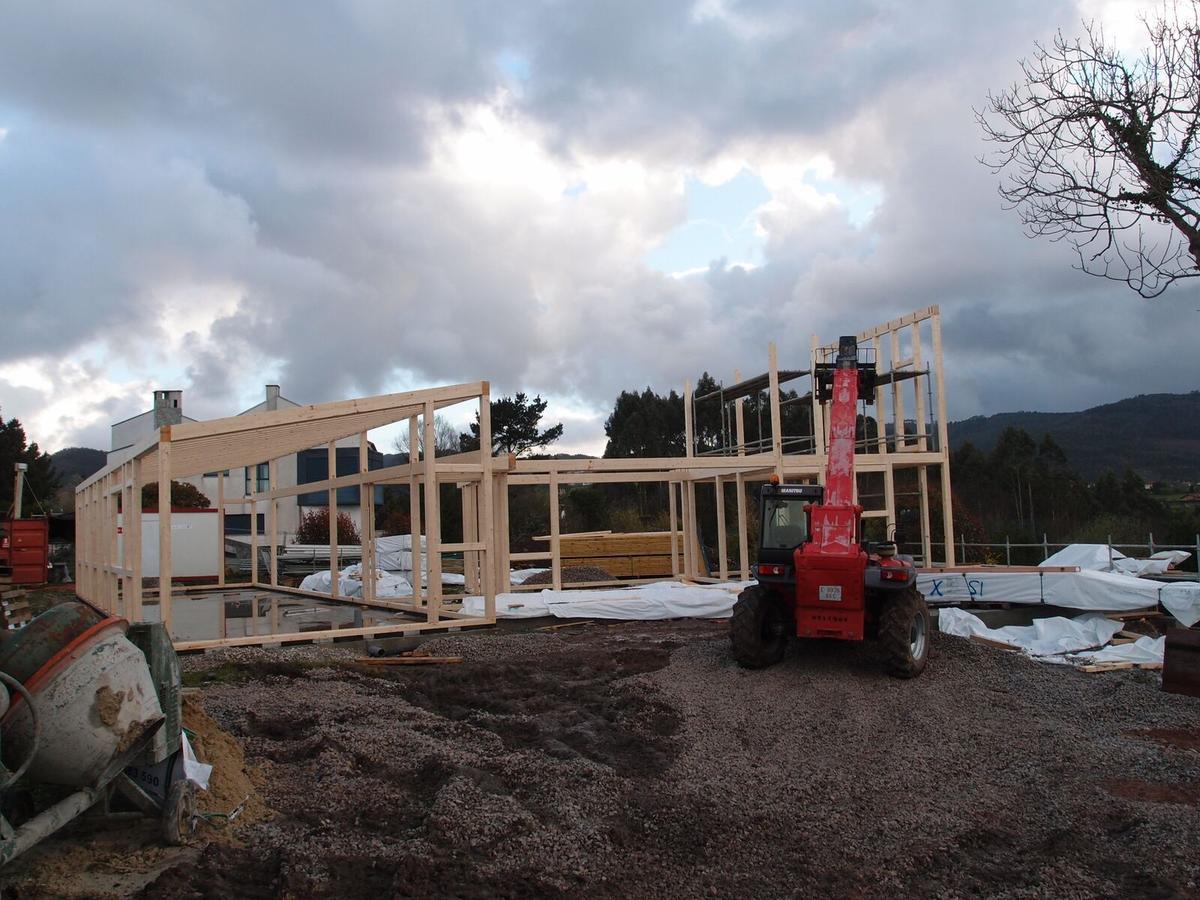
TimberOnLive
http://www.timberonlive.com
System of heavy wooden framework. Sealing line on the outside. Ventilated façade and roof finished in Siberian larch.
Good performance.
Construction and exploitation costs
- 3 000 €
- 184 117 €
Energy bill
- 200,00 €
Urban environment
The house is located on a plot of 1000.00 m2, in Muros de Nalon (Asturias), at an altitude of 127.00 m. and 1000 m. away from the Cantabrian Sea. The climate of the coastal area of Asturias is characterized as mild-tempered, with abundant rainfall throughout the year and mild temperatures in both winter and summer. The average winter temperature is 9 ° C-10 ° C and 18 ° C-19 ° C in summer .
Land plot area
1 000,00 m2
Built-up area
20,00 %
Green space
800,00
Building Environmental Quality
- indoor air quality and health
- acoustics
- comfort (visual, olfactive, thermal)
- energy efficiency
- maintenance
- building process
- products and materials




