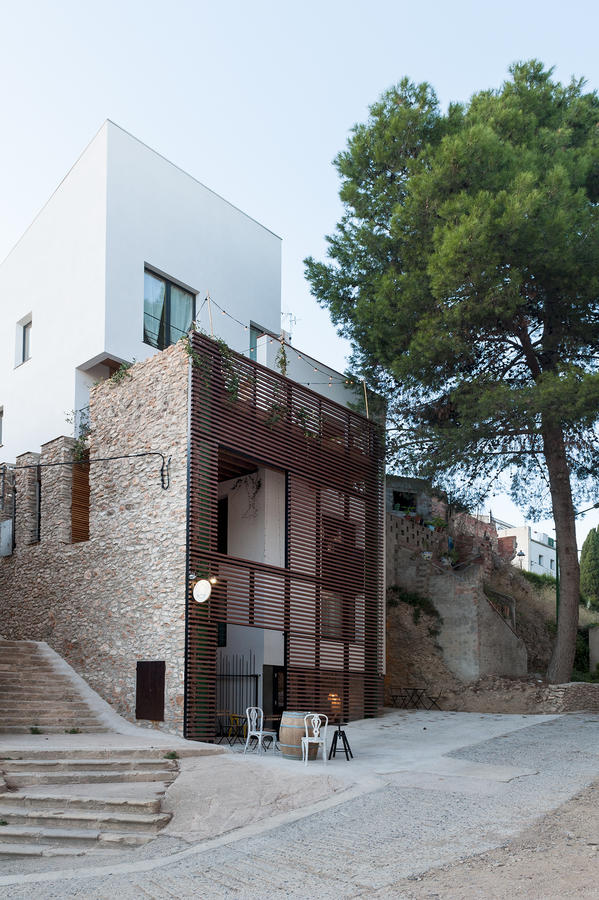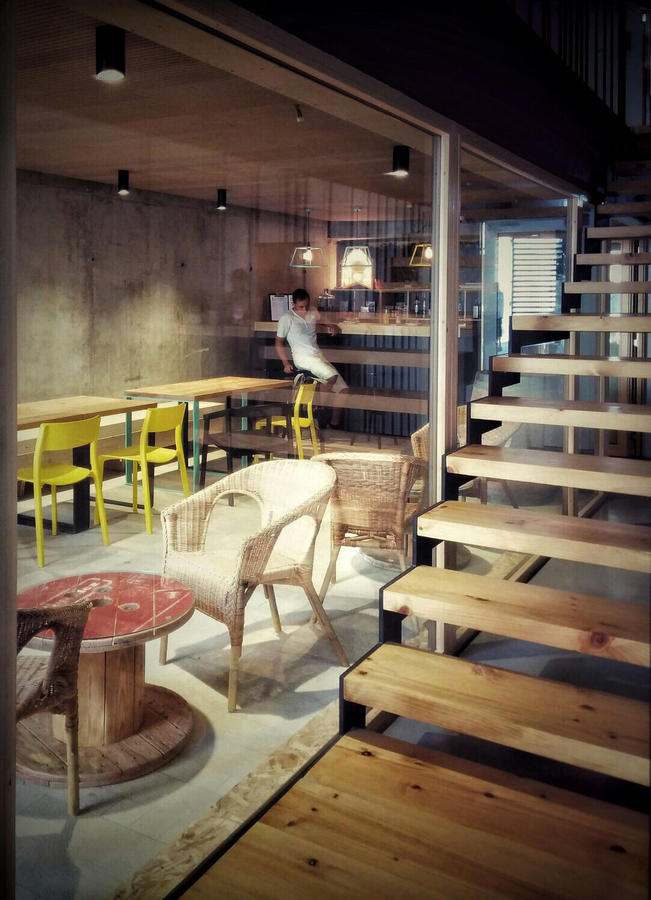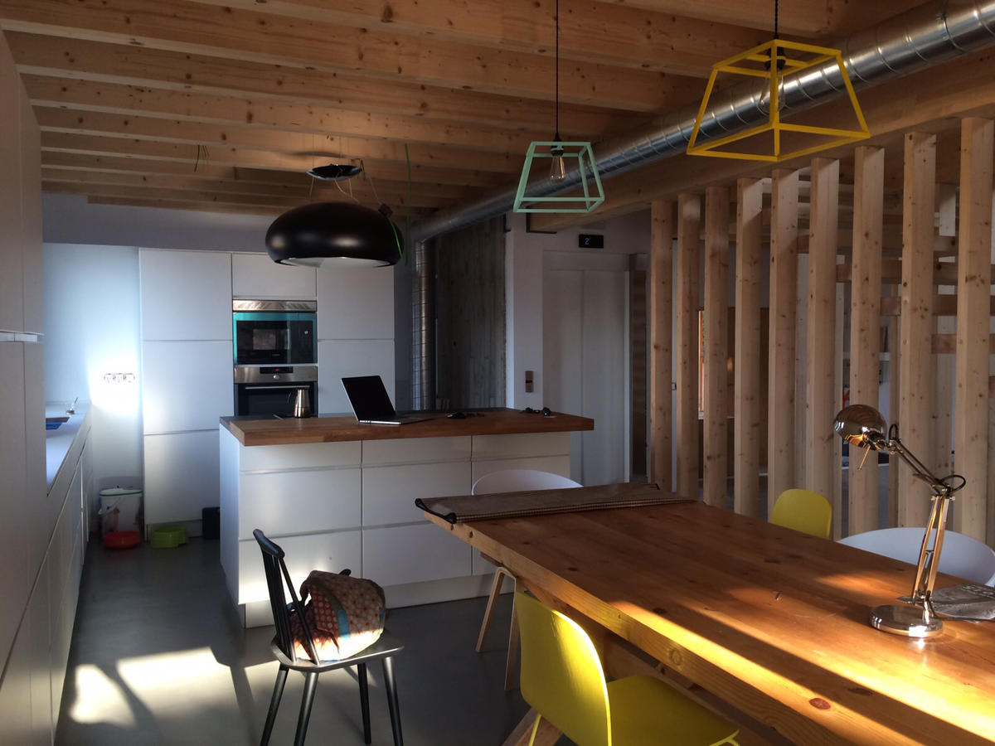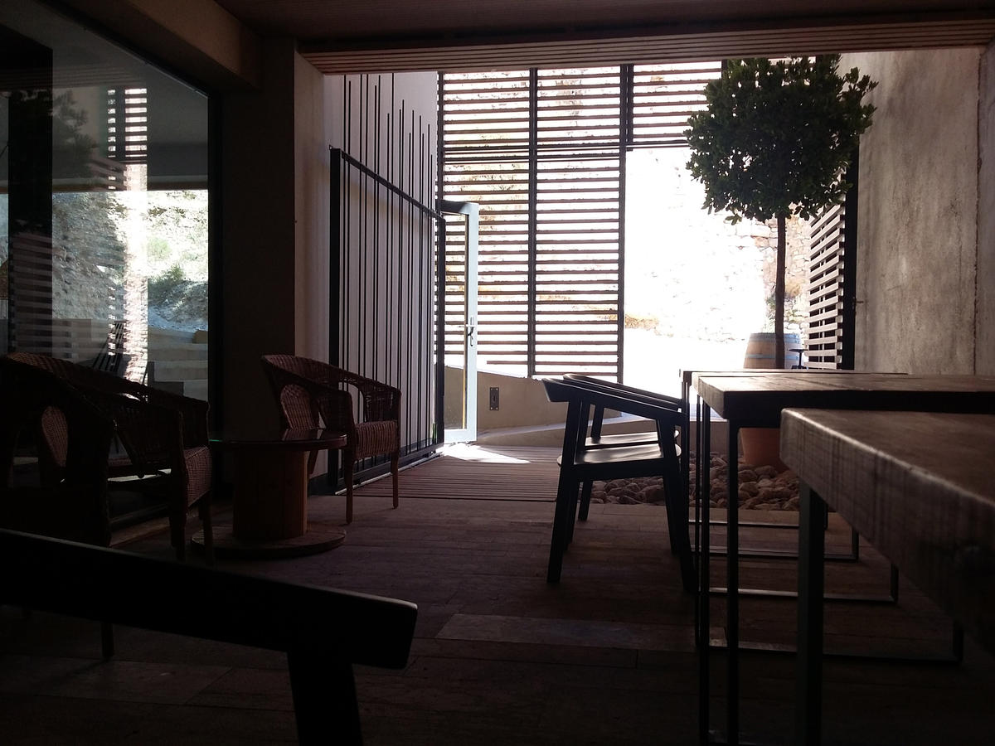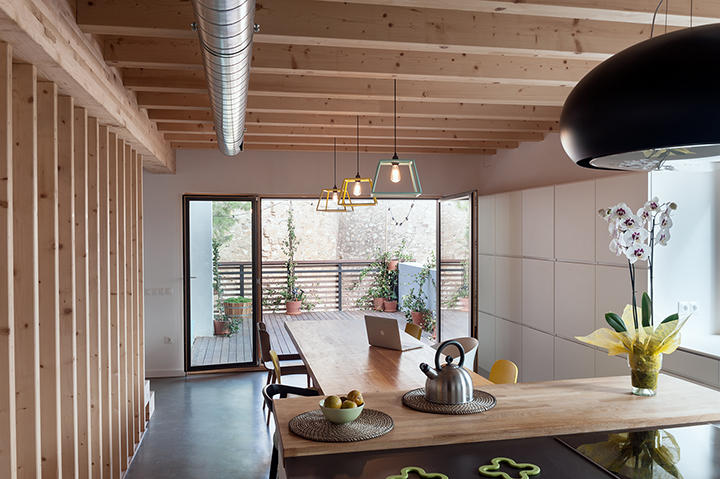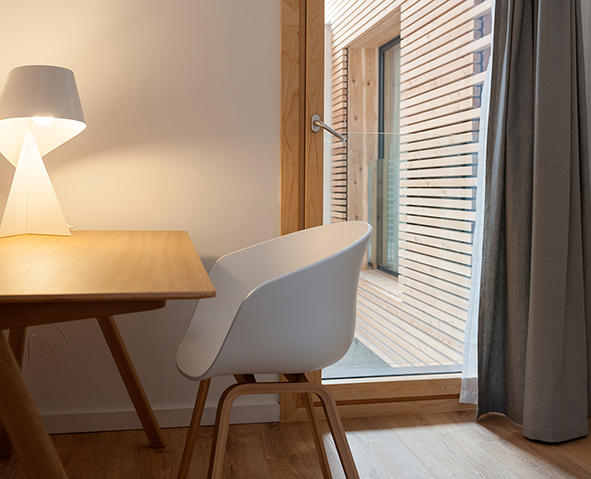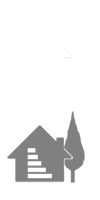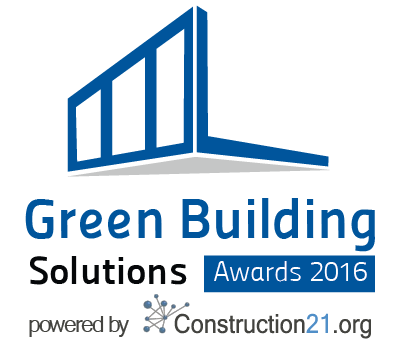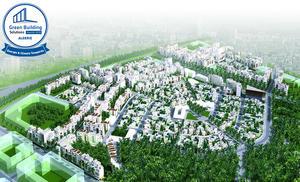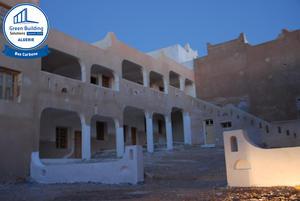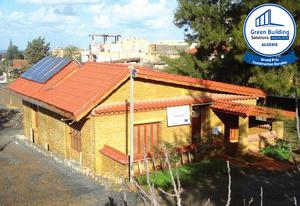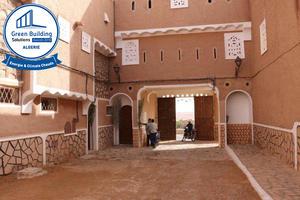Casa del Castell (Castle House): Efficient Hotel
Last modified by the author on 06/06/2016 - 09:27
New Construction
- Building Type : Hotel, boarding house
- Construction Year : 2014
- Delivery year : 2015
- Address 1 - street : Calle Calvari 2-4 43740 MORA D'EBRE, España
- Climate zone : [Csa] Interior Mediterranean - Mild with dry, hot summer.
- Net Floor Area : 304 m2
- Construction/refurbishment cost : 364 800 €
- Number of Bedroom : 5 Bedroom
- Cost/m2 : 1200 €/m2
-
Primary energy need
117 kWhpe/m2.year
(Calculation method : )
La Casa del Castell is the first hotel designed and built according the Passivhaus standard in Catalonia, currently in the process of certification. Located in Mora d’Ebre, Tarragona, Spain, the Hotel offers four bedrooms in an area rich in history, with impressive wine growing and gastronomic treasures in the nearby Montsant and Priorat regions. This pioneering building is constructed with two different systems: cellular concrete on the bottom 2 floors, and light weight timber on the top 3 floors.
The hotel is located in the historic center of Mora d’Ebre, in front of the medieval castle. With an internal floor area of 304.4 m2 over 5 floors, the two existing buildings on site were demolished to allow for the construction of the new hotel. The building was designed with a sensitive approach, so as to blend harmoniously with the surroundings of the old town.
In terms of layout, the strategy is based on two structural bays separated by a central vertical core formed by a low-power hydraulic lift and linear stairs. The vertical plane is divided into two different building systems: the lower 2 floors with a system of cellular concrete blocks and external XPS insulation, while the upper 3 floors are built with a lightweight prefabricated timber system with wood fibre insulation.
To ensure good air quality with minimal heat loss, a balanced mechanical ventilation system with heat recovery has been installed, providing fresh air, fully filtered and at a comfortable temperature. By continually renewing indoor air, levels of CO2 and volatile organic compounds (VOCs) are kept to a minimum.
Radiant heating and cooling panels on the walls meet the near zero energy demand during summer and winter. The thermal envelope was carefully designed to reduce heat loss in the winter and minimise heat gains in the summer: thermal bridges have been reduced and/or avoided, and windows with thermally efficient timber frames and low-e double glazing were installed to ensure minimal heat loss and high levels of airtightness. External shading devices reduce solar heat gains, with a ventilated façade on the upper floors and ventilated roof. Natural night ventilation through tilt-and-turn windows provides free cooling in the summer, in combination with the automatic summer bypass function of the mechanical ventilation with heat recovery system.
See more details about this project
http://www.casadelcastell.comData reliability
Assessor
Stakeholders
Designer
Èlia Vaqué, Arquitectura Sostenible
http://www.eliavaque.comConstruction company
Progetic
http://www.progetic.comProject execution of thermal installations, DHW heating, mechanical ventilation double flow, automation, plumbing; thermo-dynamic simulation and analysis of overheating
Structures calculist
mp3 Arquitectura i Estructura
http://www.mp3web.catOthers
Zehnder Group Ibérica Indoor Climate, S.A.
http://www.zehnder.esContracting method
General Contractor
Owner approach of sustainability
La Casa del Castell has been designed and built according the Passivhaus standard, and is currently in the process of certification. The standard prioritises thermal comfort and a drastic reduction in energy demands, through high levels of thermal insulation, reduced thermal bridges, and minimal air leakage, meaning cold spots and draughts are kept to a minimum. As far as possible, materials with a low environmental impact have been chosen, including cellular concrete, timber, wood fibre insulation and timber boards.
Architectural description
The hotel has an internal floor area of 304.4 m2 over 5 floors. The two existing buildings on site were demolished to allow for the construction of the new hotel. The building was designed with a sensitive approach to blend harmoniously with the surroundings of the old town. In terms of layout, the strategy is based on two structural bays separated by a central vertical core formed by a low-power hydraulic lift and linear stairs. The vertical plane is divided in two different building systems: the lower 2 floors with a system of cellular concrete blocks and external XPS insulation, while the upper 3 floors are built with a lightweight prefabricated timber system with wood fiber insulation.
Energy consumption
- 117,00 kWhpe/m2.year
- 284,00 kWhpe/m2.year
- 45,00 kWhfe/m2.year
Envelope performance
- 0,21 W.m-2.K-1
- 0,65
- 1,00
Systems
- Heat pump
- Radiant ceiling
- Heat pump
- Reversible heat pump
- Radiant ceiling
- Natural ventilation
- Nocturnal ventilation
- Free-cooling
- Double flow heat exchanger
- Heat pump
GHG emissions
- 30,60 KgCO2/m2/year
- 100,00 year(s)
Indoor Air quality
Comfort
Product
Heat pump Rotex HPSU compact 8 kW
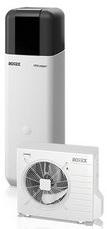
Daikin
http://www.daikin.es
Integrated compact unit that produces domestic hot water by using the energy stored in ambient air.
Unit is working well.
Biomass stove Rika, Vitra Passivhaus
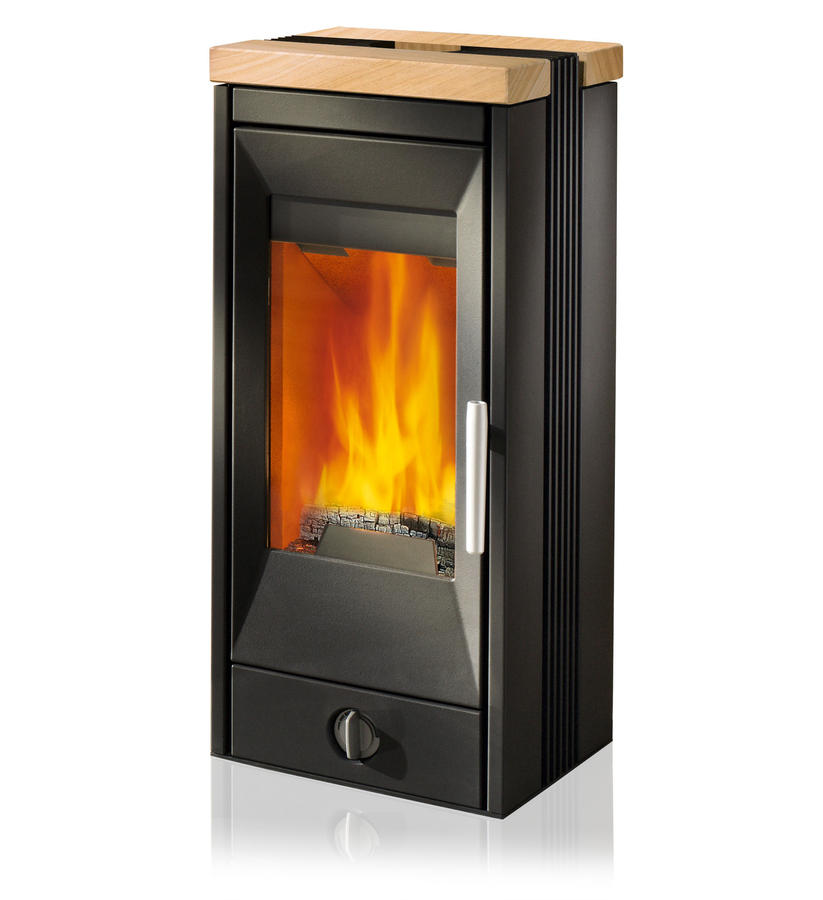
Rika
http://www.rika.at/es
Stove adapted to the low heat demand for passive houses, completely independent of room air.
Unit working as espected.
Zehnder ComfoAir 550
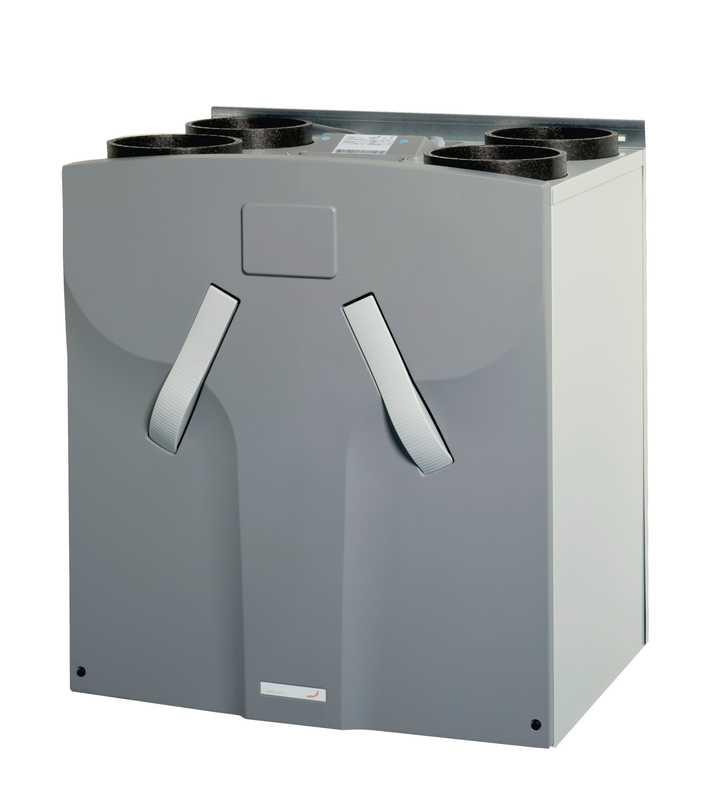
Zehnder Group Ibérica Indoor Climate, S.A.
http://www.zehnder.es
Ventilation unit certified by the Passivhaus Institute. It provides comfort ventilation until 550 m3/h with automatic bypass in summer. Heat recovery with a performance up to a 95%. Efficient electronically commuted DC motors.
Unit working as espected.
Zehnder ComfoDew 500
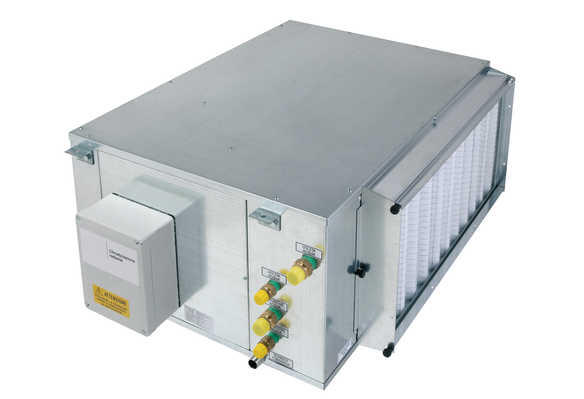
Zehnder Group Ibérica Indoor Climate, S.A.
http://www.zehnder.es
Component installed in the ventilation system which controls the levels of humidity in the supply air, keeping it below the dew point when the radiant panels are working in cooling mode, avoiding condensation on the surface of the panels.
Unit working as espected.
Zehnder NIC 300
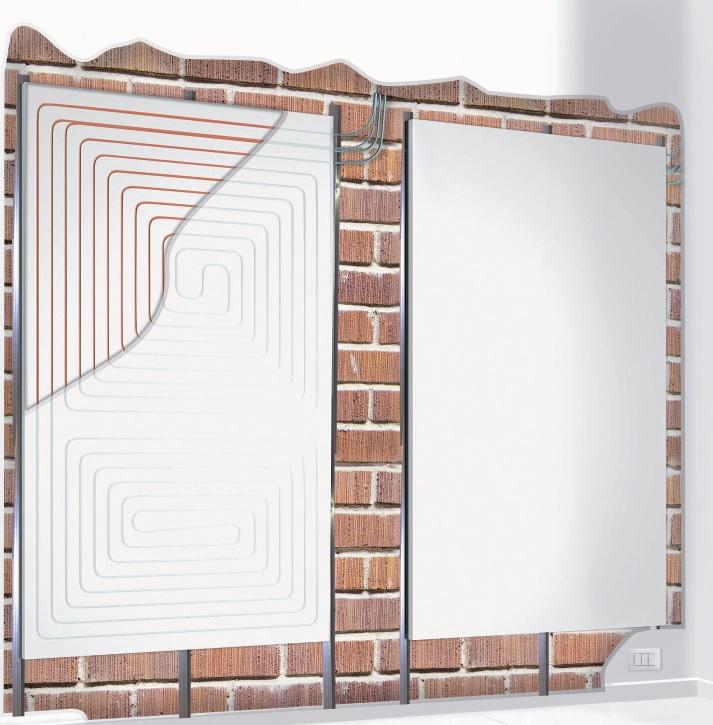
Zehnder Gourp Ibérica Indoor Climate, S.A.
http://www.zehnder.es
Plasterboard with polystyrene insulation, with an embedded water circuit circulating hot and cold water for heating/cooling, providing silent, low temperature, high comfort and efficient heating and cooling.
Unit working as espected.
Construction and exploitation costs
- 364 800 €
Urban environment
Móra d'Ebre is the capital of the county of the Ribera d'Ebre in Catalonia, Spain. Situated on the banks of the Ebre river, it is served by the N-420 road to Reus and Gandesa, and the N-230 road to Lleida. The railway line between Tarragona and Saragossa runs along the left bank of the river, with a station at Móra la Nova opposite the urban centre of Móra d'Ebre. The hotel is located in the old town of Mora d’Ebre, in a square that was formed by three buildings in front of the castle. The site is on consolidated urban soil, previously with two buildings in a state of ruin and pending demolition. The third building is located on the north side of the plot. The corner plot has 134 m2 and an irregular shape resulting from the union of the two plots mentioned.
Land plot area
134,00 m2
Building Environmental Quality
- indoor air quality and health
- energy efficiency




