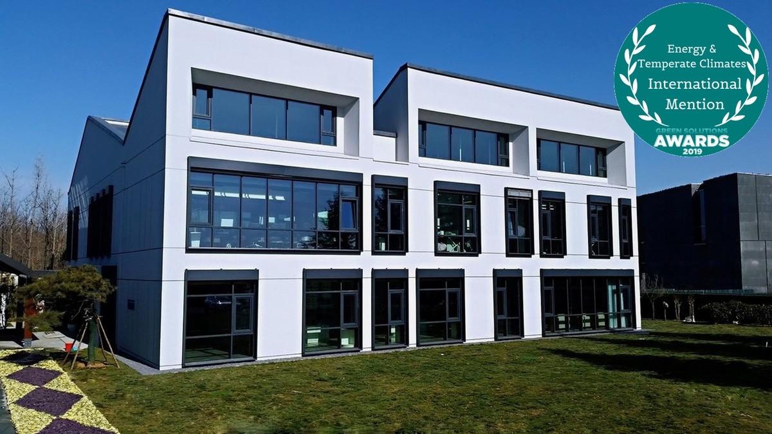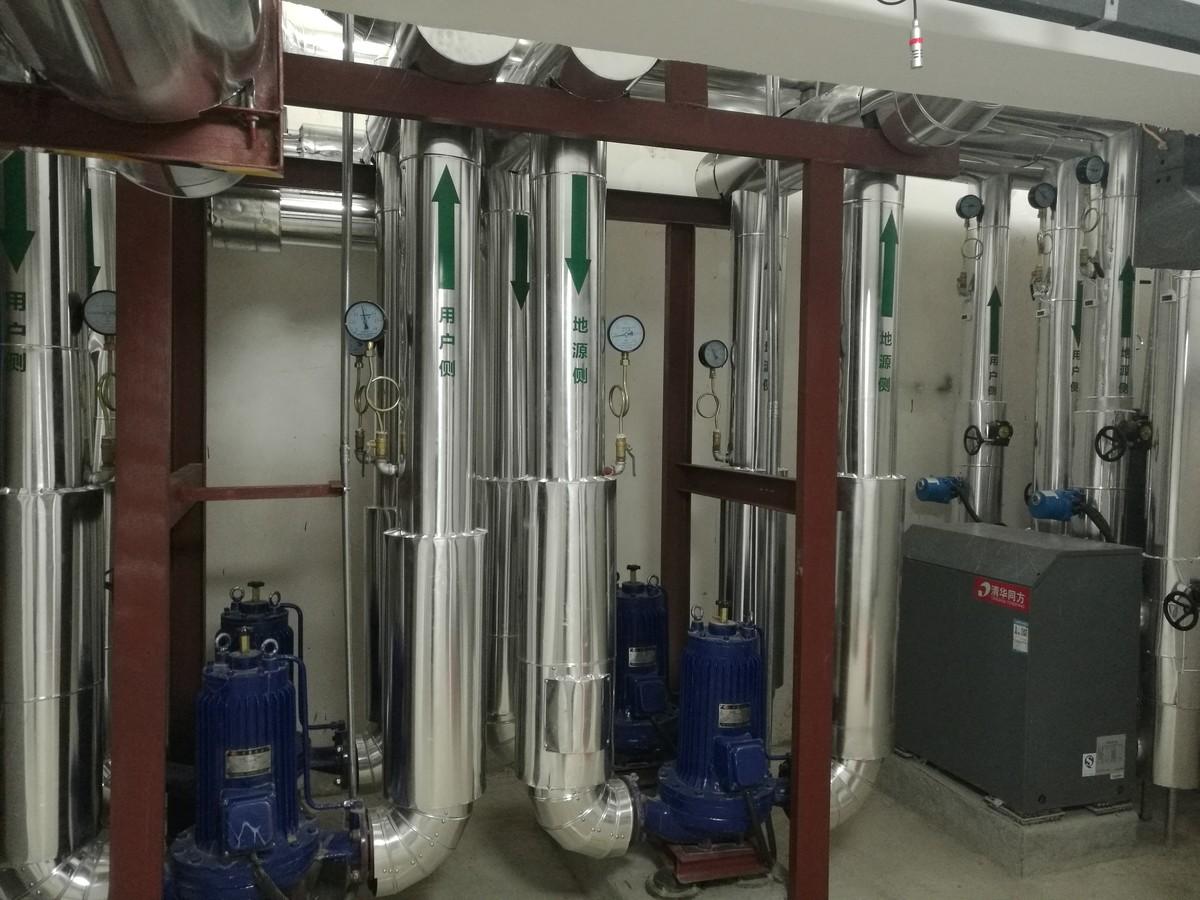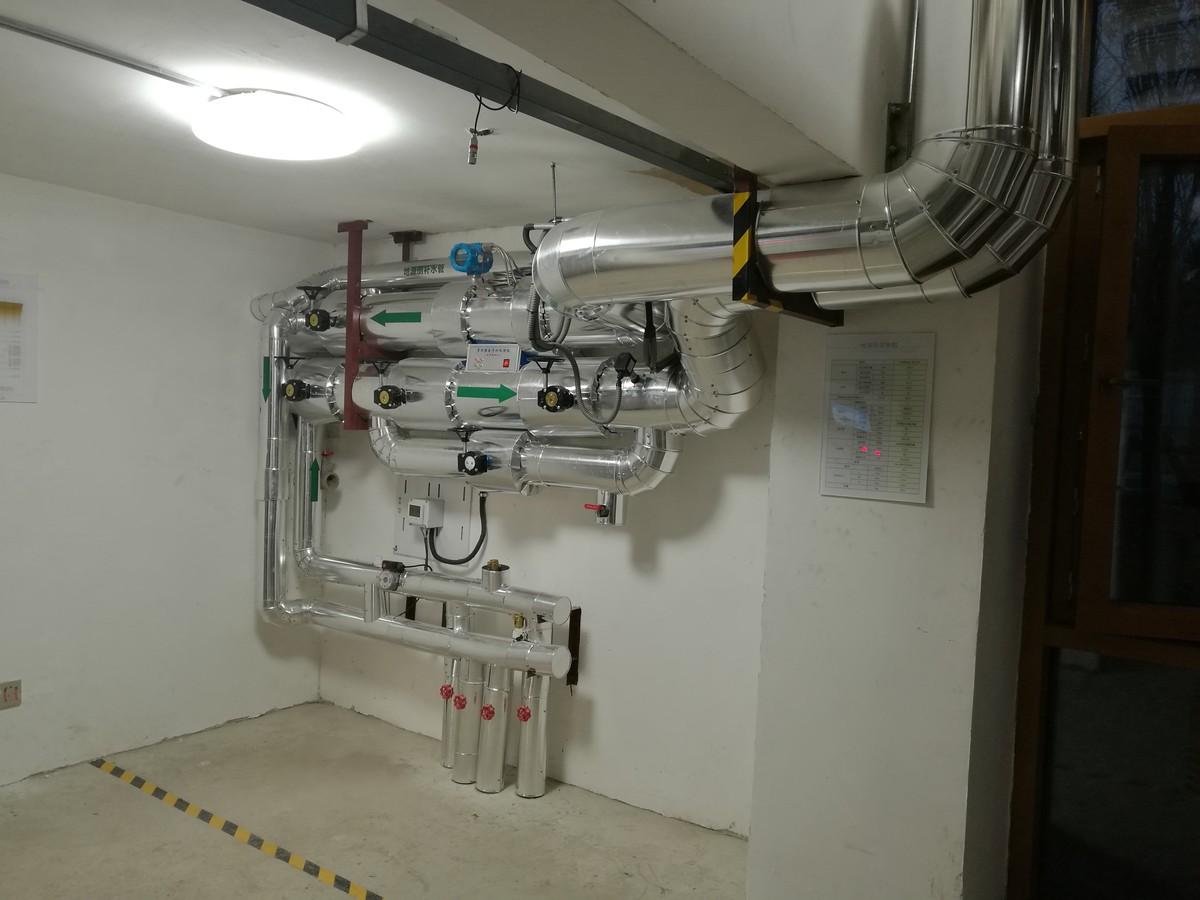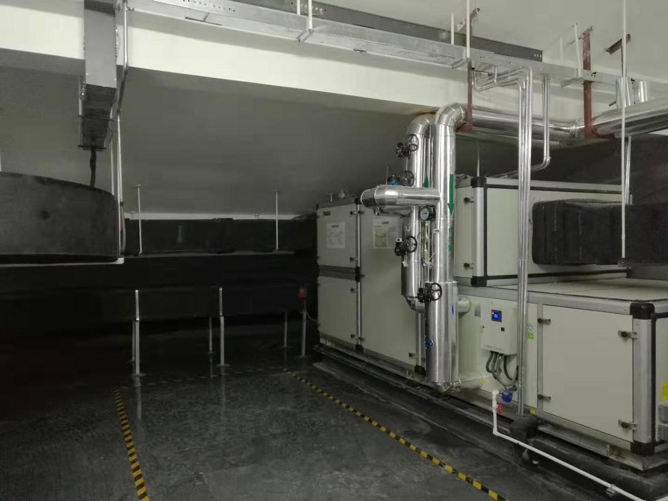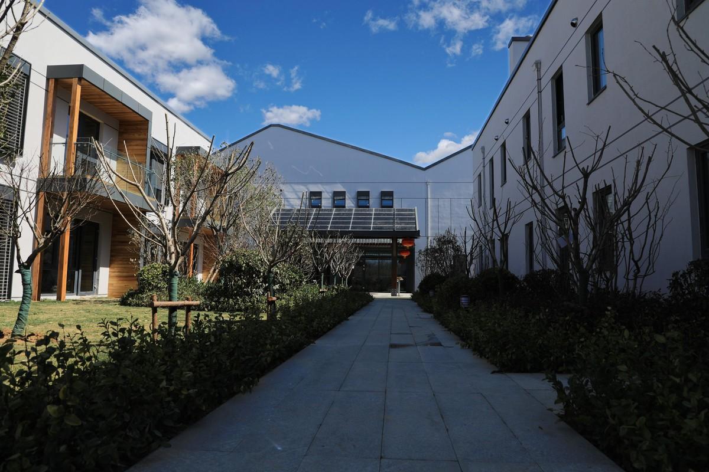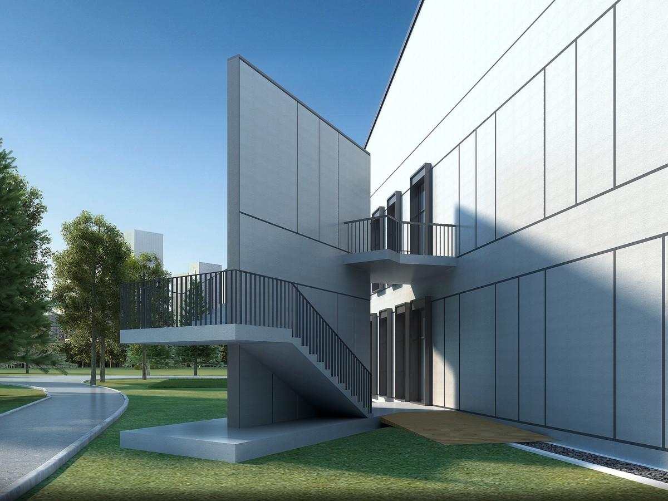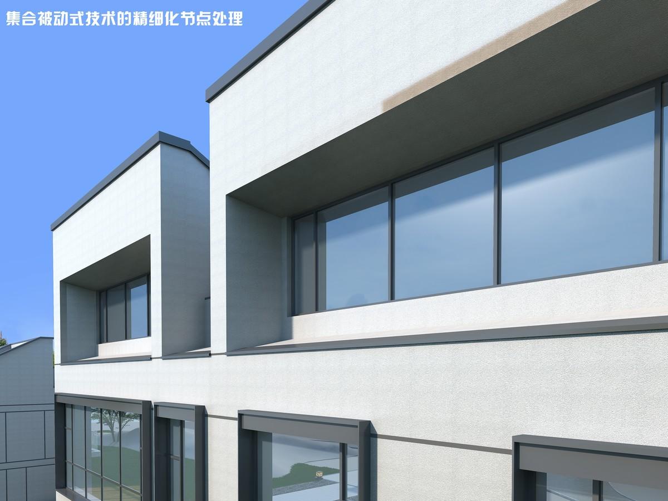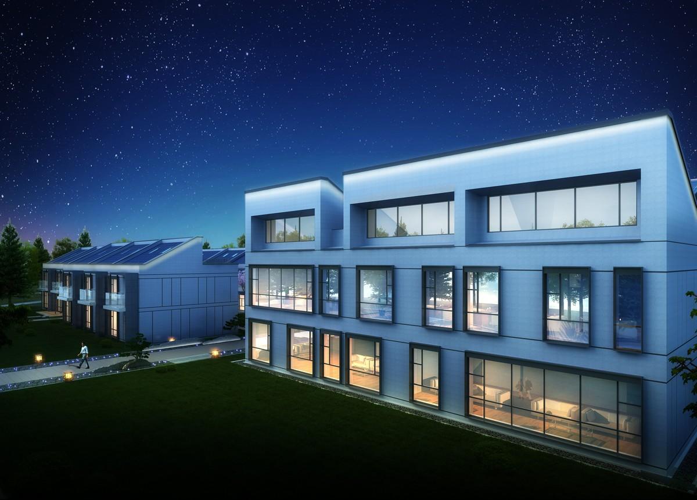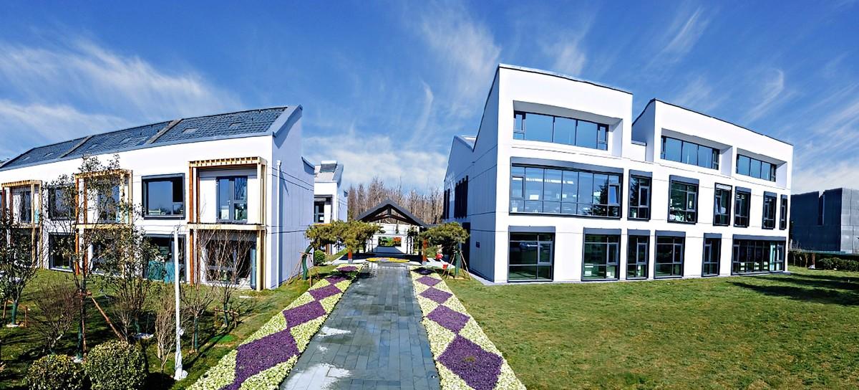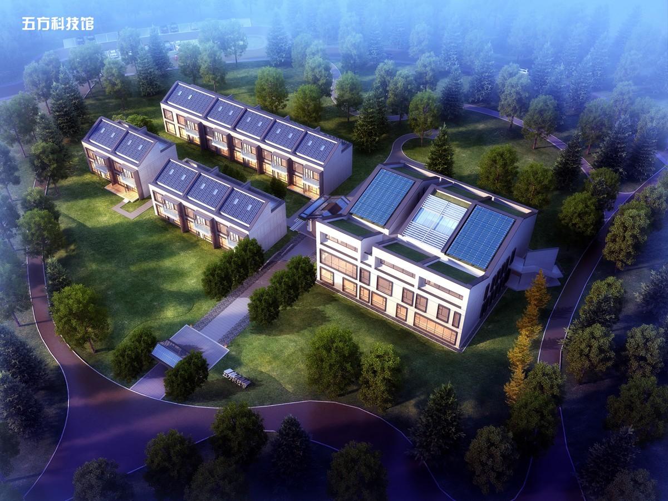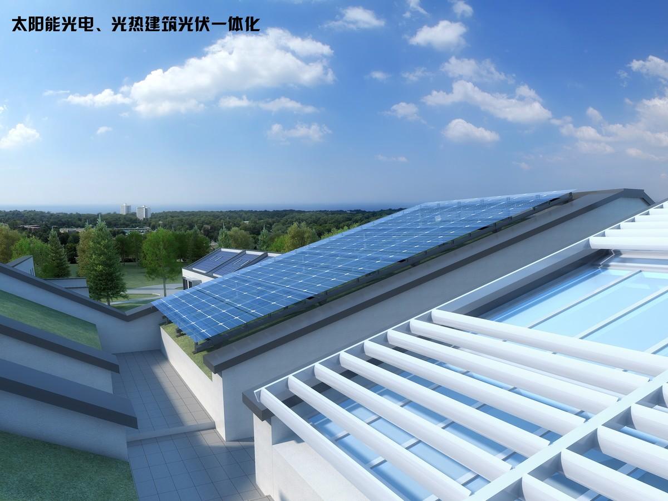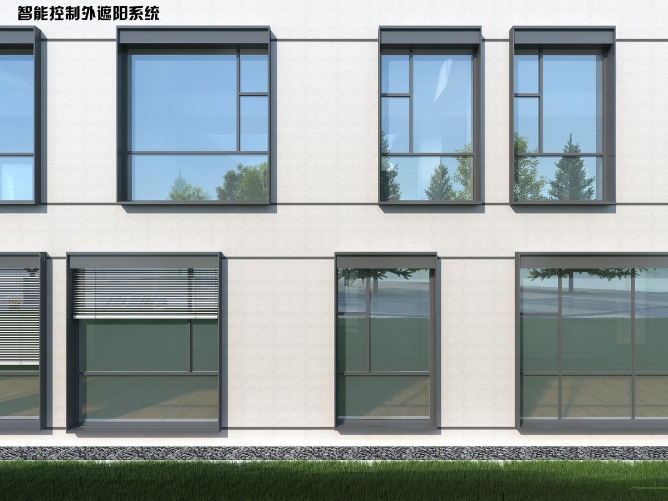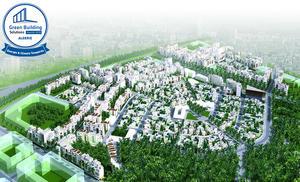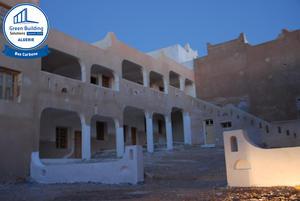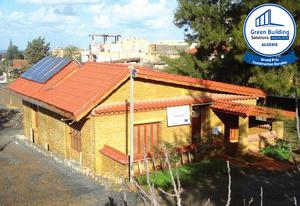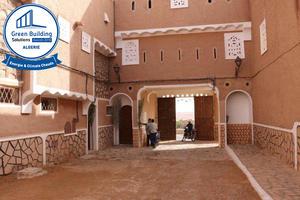Fivewin Science and Technology Museum
Last modified by the author on 11/05/2020 - 16:13
New Construction
- Building Type : Office building < 28m
- Construction Year : 2018
- Delivery year : 2019
- Address 1 - street : 西岗建筑艺术体验园 450000 郑州市, 中国
- Climate zone :
- Net Floor Area : 3 822 m2
- Construction/refurbishment cost : 40 590 000 ¥
- Number of Work station : 70 Work station
- Cost/m2 : 10620.09 ¥/ m 2
Certifications :
-
Primary energy need
41.65 kWhpe/m2.年
(Calculation method : Other )
Fivewin won the the Energy & Temperate Climates Award of the 2019 Green Solutions Awards et the China level + a mention for the international Energy & Temperate Climates Award.
The project is located 1.5 km south of the intersection of Zhengdeng Road and Southwest Ring Expressway in the Erqi District of Zhengzhou City, Henan Province, in Xigang Architectural Art Experience Park. The land area is 4338.98m2, the total construction area is 3822.39m2, and the demonstration area is 3822.39m2. The property of the project is public construction + residential. The total investment of the project is 40.59 million yuan. The public construction is the frame structure and the residential part is the special-shaped column frame-shear wall structure. The Fivewin Science and Technology Museum is divided into Hall A and Hall B. Hall A is used as a public building and it mainly displays the application, research, exploration, and innovation of cutting-edge technologies related to passive ultra-low energy consumption / near zero energy consumption of public buildings. The internal functions are mainly meetings, offices, accommodation and catering. As a residential building, hall B mainly displays the application, research, exploration and innovation of cutting-edge technologies related to passive ultra-low-energy/near-zero-energy residential buildings, with emphasis on the marketization of passive houses.
After more than a year of construction, the Fivewin Science and Technology Museum was completed in December 2018 and opened on January 19, 2019. The project adopts a new design concept to minimize building energy consumption, utilize renewable energy as much as possible and improve building comfort. The main application techniques are as follows:
(1) High-standard external wall thermal insulation system;
(2) High performance doors and windows;
(3) Good air tightness;
(4) Near no heat bridge design;
(5) Efficient fresh air heat recovery system;
(6) Comprehensive application of natural ventilation and natural lighting;
(7) Intelligent control and management of equipment and lighting;
(8) Utilization of renewable energy: a. ground source heat pump; b. solar photovoltaic technology; c. solar thermal technology.
The Fivewin Science and Technology Museum is the first passive ultra-low energy demonstration project in the Central Plains. The project has been certified by the China Passive Building Alliance, obtained the German PHI certification, technology Demonstration Project of the Ministry of Housing and Construction, and the National 13th Five-Year Major Project Demonstration Project, adopting "EPC + Architect Responsible System + Product House Delivery".
Data reliability
3rd part certified
Contractor
Construction Manager
Contracting method
General Contractor
Owner approach of sustainability
As the first passive ultra-low-energy building project in the Central Plains, the “Fivewin Science and Technology Museum” is designed, constructed and monitored in strict accordance with the characteristics of passive ultra-low-energy buildings. Compared with traditional construction projects, the construction indicators refer to domestic "Passive ultra-low energy green building technology guidelines" and Germany passive house PHPP design method, comprehensive optimization, to achieve a good thermal performance of the external insulation structure, high-performance door and window components, fresh air with full heat recovery, high COP soil source and air source heat pump unit. Realizing healthy, comfortable and energy-saving indoor living environment which plays an important role in promoting the innovative and healthy development of modern buildings.
The project is designed and constructed in strict accordance with the German passive house standard and domestic relevant energy-saving standards, from (1) high standard external wall thermal insulation system; (2) high performance doors and windows; (3) good air tightness; (4) near no thermal bridge design; (5) efficient fresh air heat recovery system; (6) comprehensive application of natural ventilation and natural lighting; (7) intelligent control and management of equipment and lighting; (8) utilization of renewable energy: a. ground source heat pump; b. solar photovoltaic technology; c. solar thermal technology, controlling various performance parameters, continuously optimize the node design, maximize the proximity to the idealized model, and finally make the building wall heat transfer coefficient 0.22 w/(m2.k), roof heat transfer coefficient is 0.20w/(m2.k), glass heat transfer coefficient is 0.61w/(m2.k), overall air tightness N50=0.17h-1<0.6h- 1. The fresh air heat recovery efficiency is 77.3%>75%. The energy consumption index meets the German passive house standard and has been certified by the Germany Passive House Institute.
Architectural description
First, the project uses high-efficiency fresh air heat recovery system, the sensible heat recovery efficiency is greater than 75%, and the total heat recovery efficiency is greater than 70%, effectively reducing the fresh air load. The outdoor fresh air passes through the plate type coarse filtration and medium efficiency filtration to filter out dust, PM2.5 particles and harmful substances, and exchanges heat through the plate-fin heat recovery section, then the temperature and humidity treatment from the cold section, and finally sent indoors. The unit not only saves energy but also delivers high-quality fresh air to the interior to meet people’s needs.
Secondly, the project has designed near no thermal bridge design for the building envelope, avoiding the damage caused by the heat bridge to the building envelope, such as condensation and mildew, effectively improving the comfort of the building.
Third, the ground source heat pump is used for energy conversion. The ground source heat pump is a clean renewable energy source, which greatly reduces the pollution to the environment. According to statistics, the use of ground source heat pump technology can save an average of 30% to 40% of air conditioning operating costs.
Fourth, the project adopts the building photovoltaic integrated system, which ingeniously integrates the photovoltaic film with the landscape gate and the landscape rain shelter slope roof. The translucent film not only plays the role of sunshade and rain, but also provides cleaning renewable energy for the science and technology museum. It is the perfect combination of new energy and architectural landscape. Photovoltaic power generation effectively saved the traditional energy sources for the Science and Technology Museum.
Fifth, the intelligent control system can intelligently control indoor lighting, air conditioning, fresh air, sunshade and other equipment.
Building users opinion
In terms of thermal comfort, the thermal stability of the enclosure structure of this project is significantly better than that of ordinary houses, creating an indoor environment with warm winter and cool summer, winter temperature ≥20℃, summer temperature ≤26℃, relative humidity 30%-60%, which is good for the health of residents.
In terms of air quality, the good airtightness of the building makes it impossible for outdoor polluted air to enter the room directly. At the same time, the outdoor fresh air is sent into the room through the coarse and medium-efficiency filtration of the fresh air unit, ensuring good indoor air quality, and the user is more assured and comfortable.
In terms of light environment, the building window and wall ratio is relatively large, which ensures sufficient brightness and good light quality in the room. At the same time, external shading is set to avoid glare.
In terms of acoustic environment, the building has the characteristics of sound absorption and sound insulation, and is free from traffic noise and neighbor noise, giving users a quiet and private environment.
Energy consumption
- 41,65 kWhpe/m2.年
- 379,05 kWhpe/m2.年
- 54,30 kWhfe/m2.年
Envelope performance
- 0,22 W.m-2.K-1
- 0,26
- 0,17
Systems
- Geothermal heat pump
- Fan coil
- Solar Thermal
- Geothermal heat pump
- Fan coil
- Single flow
- Solar photovoltaic
- Solar Thermal
- Heat pump (geothermal)
Smart Building
Urban environment
The project is located 1.5 km south of the intersection of Zhengdeng Road and Southwest Ring Expressway in the Erqi District of Zhengzhou City, Henan Province, Zhengzhou Architectural Art Park. Zhengzhou Xigang Art Experience Park takes the theme of "architectural art" as its theme. The park has a total of 86 acres of construction land, and is adjacent to the surrounding 400 acres of water ecological conservation forest land, with an area ratio of less than 0.4. It is built by Vanke, Sunac, OCT, Central China, Zhuguiyuan, Fivewin Design, Rongqiao, Yasin and other enterprises. Henan Fivewin Architectural Design Co., Ltd. is the only design enterprise in the nine enterprises. The investment is about 600 million yuan. The surrounding area is the Cherry Valley Ecological Park and Jianye Football Town.
The Fivewin Science and Technology Museum has a total construction area of approximately 3,820 square meters and three floors above ground. Its main function is to demonstrate passive ultra-low energy/near zero energy building technology, as well as demonstration, display, research and development, experience and communication of other new building technologies.
Hall A - As a public building, the internal functions are mainly conference, office, accommodation and catering.
Hall B - As a residential building, focus on the marketization of passive houses.
Land plot area
4 338,98 m2
Green space
156 658,00
Product
Waterproof and breathable membrane
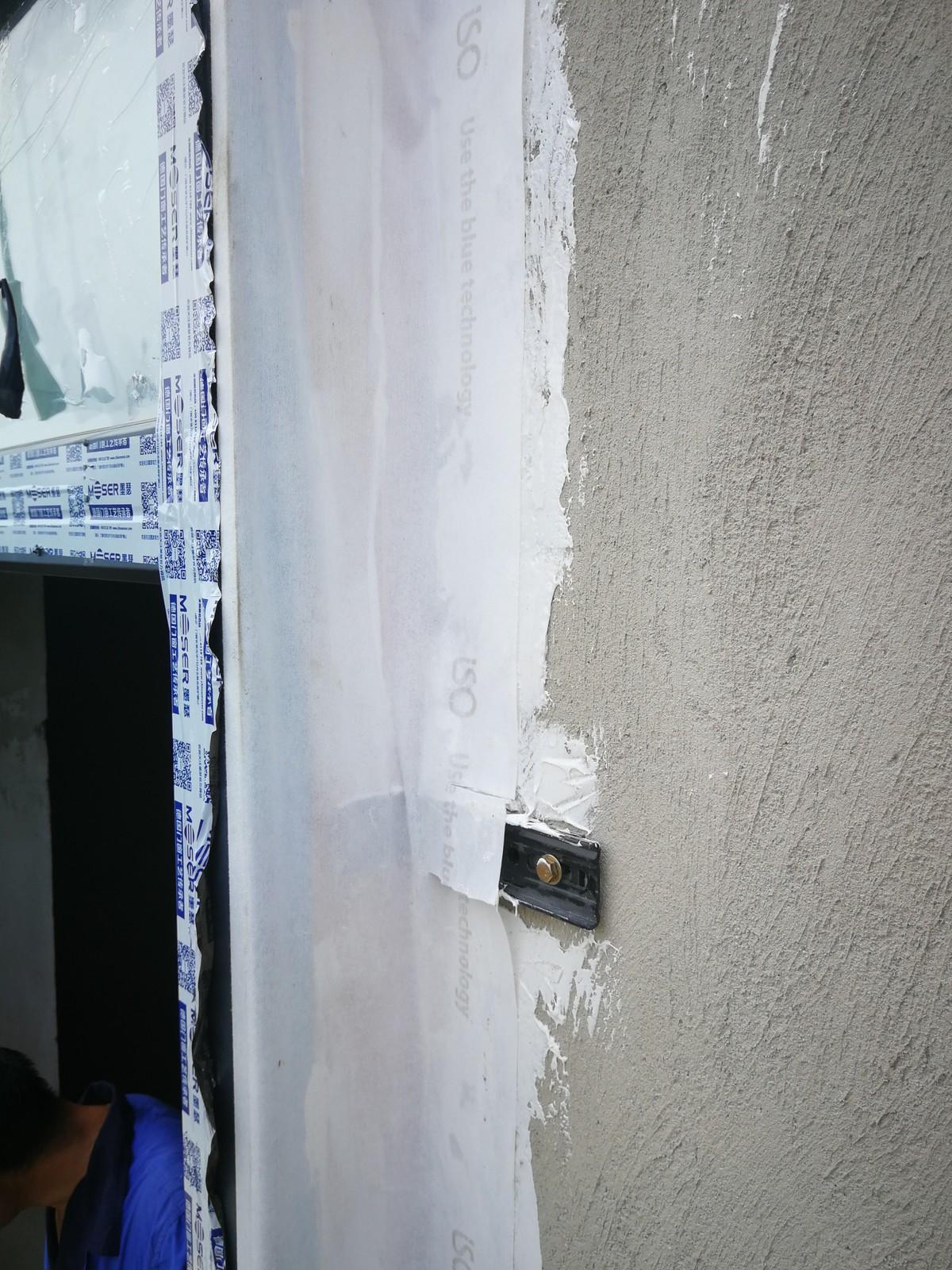
SIGA
Rütmattstrasse 7 CH-6017 Ruswil
https://www.siga.swiss/global_en
The waterproof and breathable membrane is waterproof and airtight material.
The project designer: Try to use new products for the first time. Before adopting new products, conduct many field investigation, visit, study and exchange, so as to ensure the design is foolproof.
Construction workers: Slightly different from traditional construction, the construction of the project is more refined, the requirements are relatively high, and workers need to be specially trained before construction.
Users: The most direct feeling is that electricity consumption is less, and it has better comfort than traditional buildings.
waterproof vapor-proof membrane
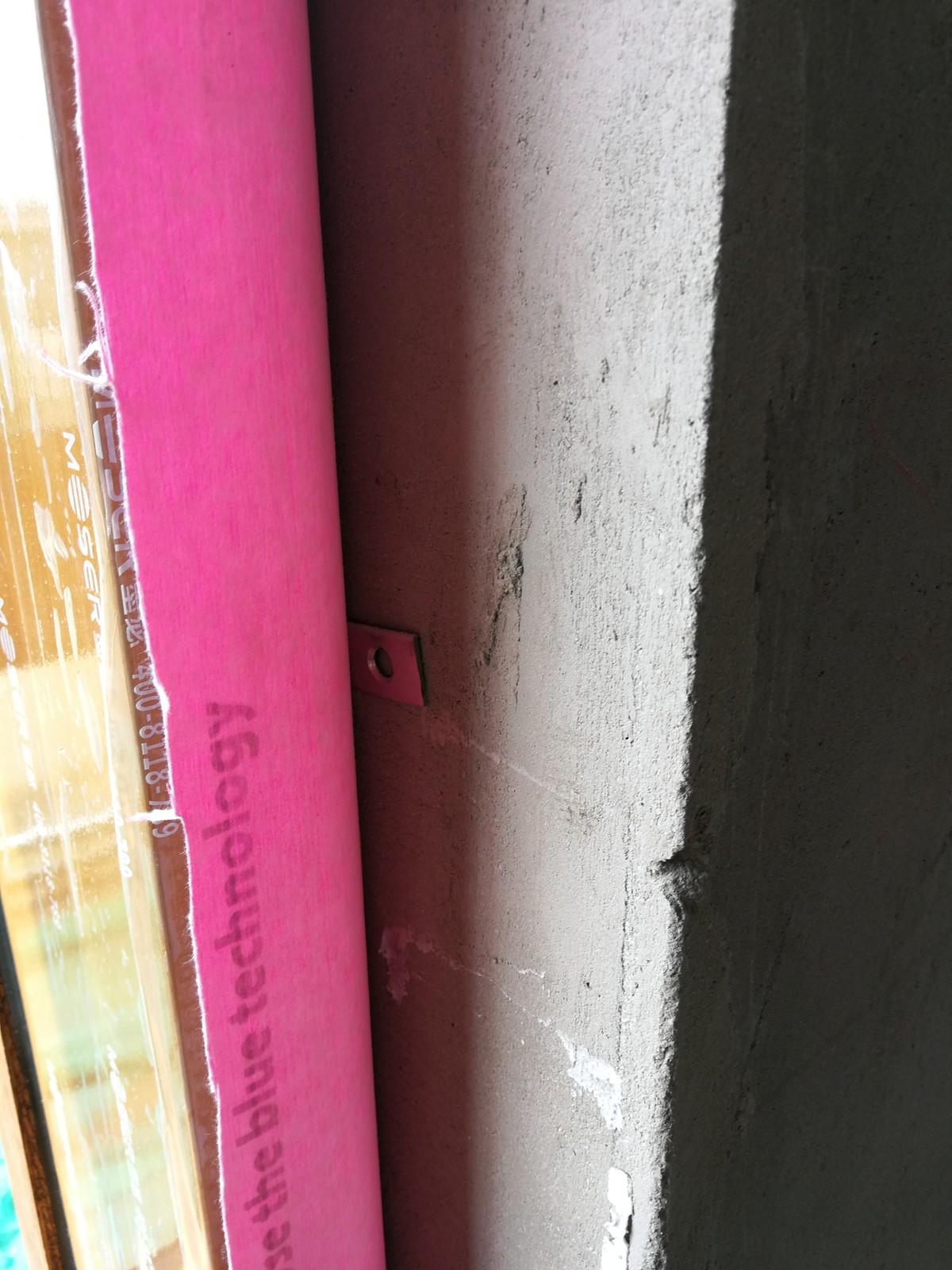
SIGA
Rütmattstrasse 7 CH-6017 Ruswil
https://www.siga.swiss/global_en
The waterproof vapor-proof membrane is waterproof and airtight material.
The project designer: Try to use new products for the first time. Before adopting new products, conduct many field investigation, visit, study and exchange, so as to ensure the design is foolproof.
Construction workers: Slightly different from traditional construction, the construction of the project is more refined, the requirements are relatively high, and workers need to be specially trained before construction.
Users: The most direct feeling is that electricity consumption is less, and it has better comfort than traditional buildings.
heat-breaking bridge anchor
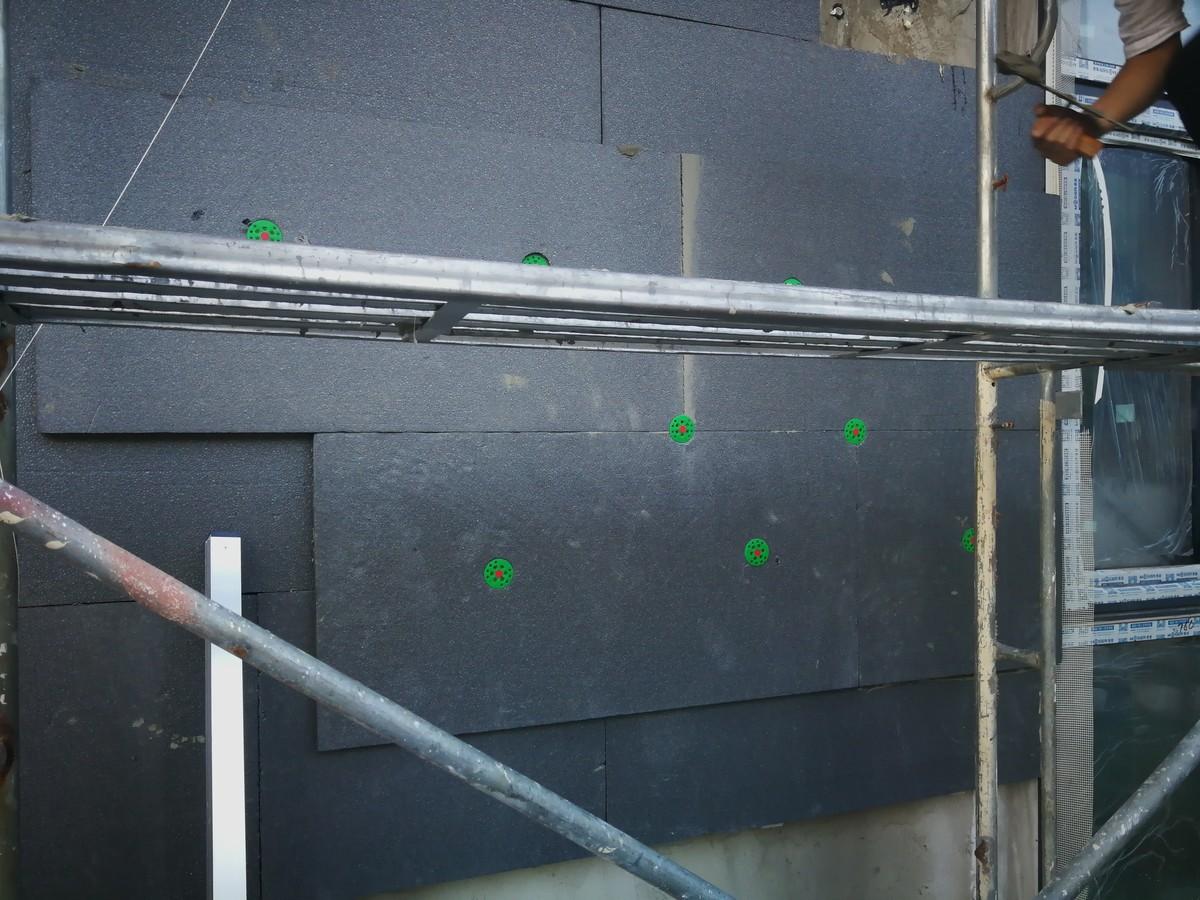
利坚美
北京市辖区大兴区,中国;[email protected]
http://ljmkj.51pla.com/
The heat-breaking bridge anchor is a fixed and heat-insulating component that the thermal bridge value is extremely small.
The project designer: Try to use new products for the first time. Before adopting new products, conduct many field investigation, visit, study and exchange, so as to ensure the design is foolproof.
Construction workers: Slightly different from traditional construction, the construction of the project is more refined, the requirements are relatively high, and workers need to be specially trained before construction.
Users: The most direct feeling is that electricity consumption is less, and it has better comfort than traditional buildings.
three-glass two-chamber double low-e glass window
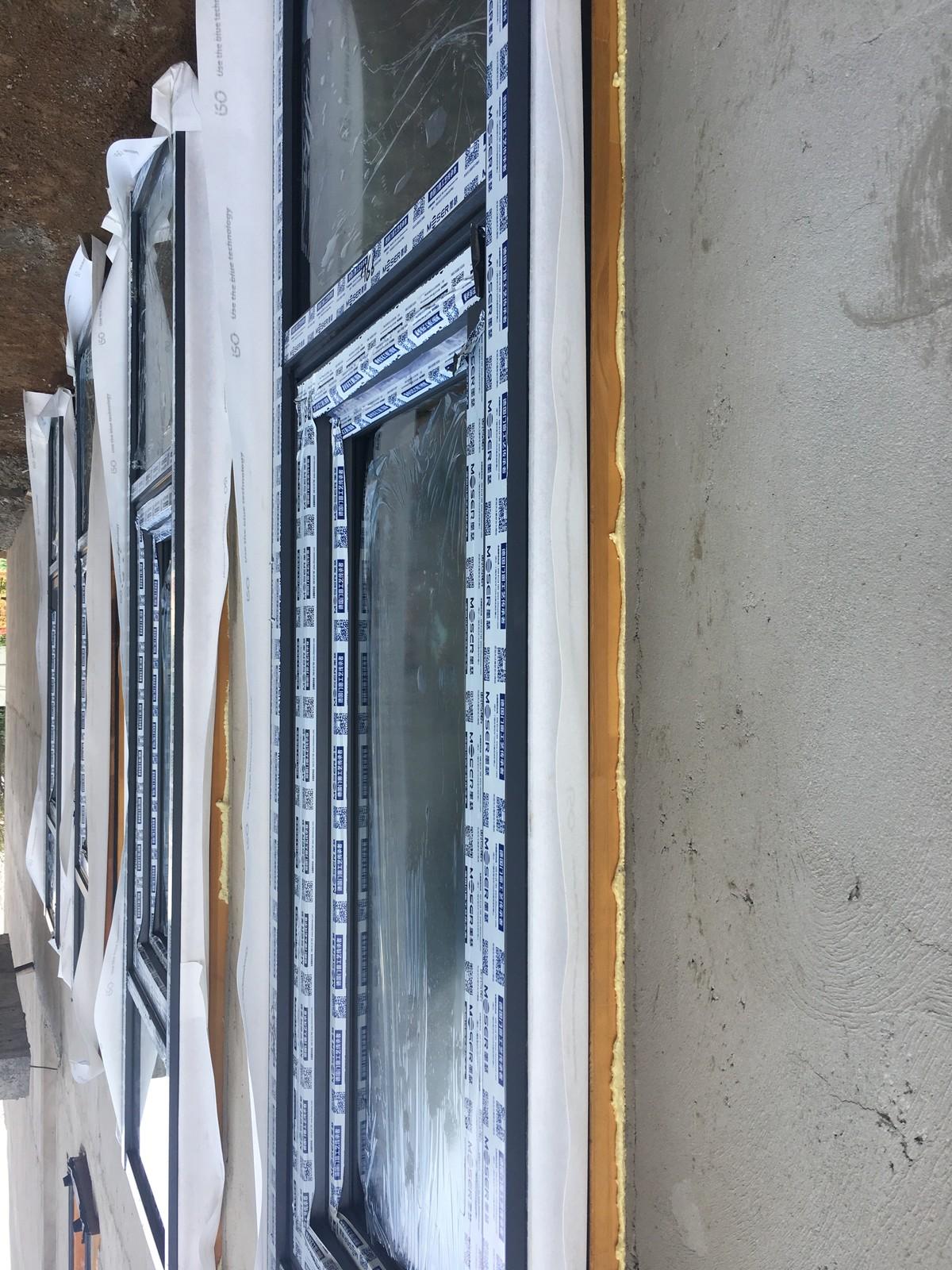
奥润顺达
河北省高碑店市东方路国际门窗科技大厦;[email protected]
http://www.alrunsd.com/
The door and window are three-glass and two-chamber double low-e glass, and the heat transfer coefficient is 0.61. w/(m2.k).
The project designer: Try to use new products for the first time. Before adopting new products, conduct many field investigation, visit, study and exchange, so as to ensure the design is foolproof.
Construction workers: Slightly different from traditional construction, the construction of the project is more refined, the requirements are relatively high, and workers need to be specially trained before construction.
Users: The most direct feeling is that electricity consumption is less, and it has better comfort than traditional buildings.
heat-insulating reflective coating
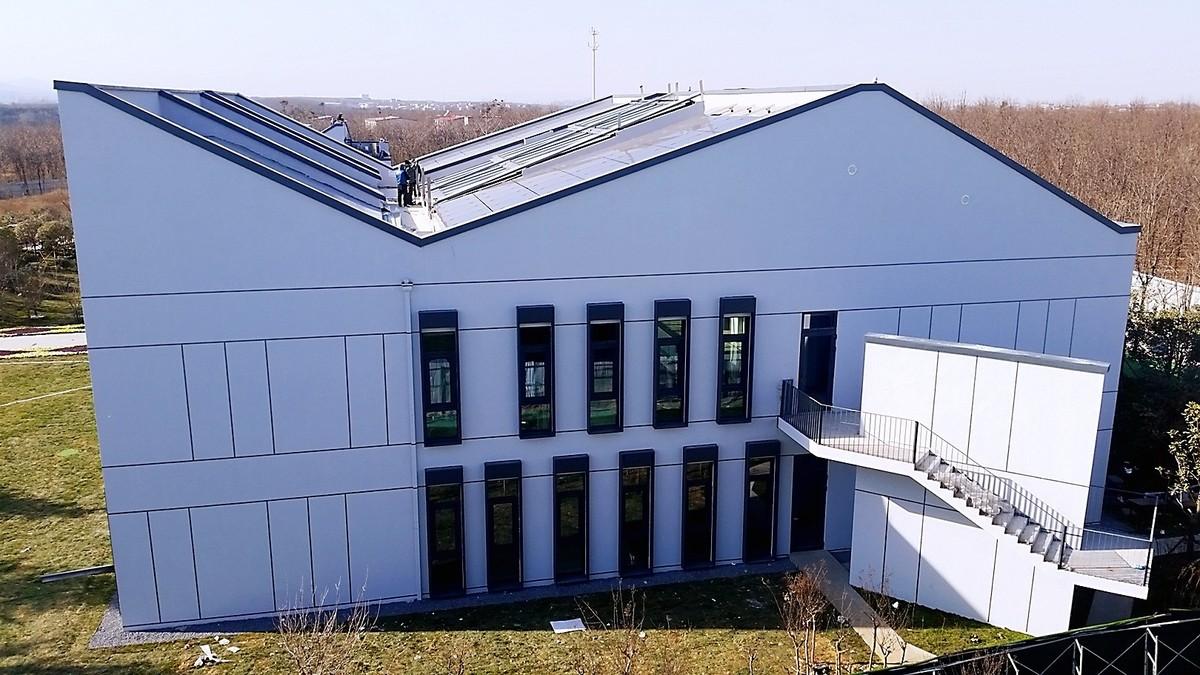
sto
河南省郑州市中州大道与郑汴路交叉口
http://www.sto.com.cn/
The surface absorption coefficient of the heat-insulating reflective coating is 0.326 and exterior wall can reflect a large amount of sunlight in summer.
The project designer: Try to use new products for the first time. Before adopting new products, conduct many field investigation, visit, study and exchange, so as to ensure the design is foolproof.
Construction workers: Slightly different from traditional construction, the construction of the project is more refined, the requirements are relatively high, and workers need to be specially trained before construction.
Users: The most direct feeling is that electricity consumption is less, and it has better comfort than traditional buildings.
passive skylight
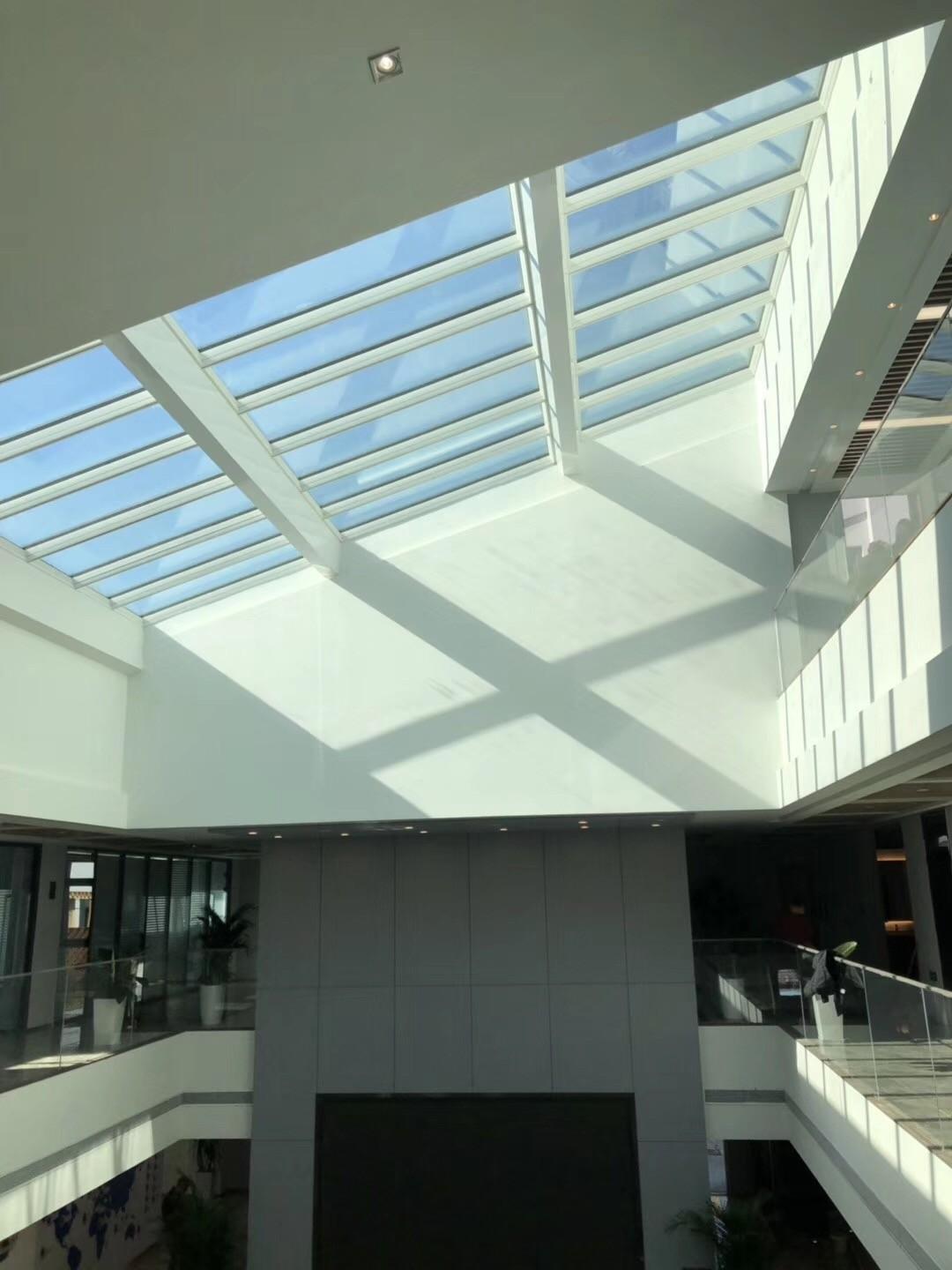
威卢克斯
中国河北廊坊经济技术开发区百合道21号;[email protected]
http://www.velux.com.cn/
The passive opening skylight is with a heat transfer coefficient of 0.83 w/(m2.k).
The project designer: Try to use new products for the first time. Before adopting new products, conduct many field investigation, visit, study and exchange, so as to ensure the design is foolproof.
Construction workers: Slightly different from traditional construction, the construction of the project is more refined, the requirements are relatively high, and workers need to be specially trained before construction.
Users: The most direct feeling is that electricity consumption is less, and it has better comfort than traditional buildings.
Construction and exploitation costs
- 40 590 000 ¥
Energy bill
- 56 000,00 ¥
Building Environmental Quality
- Building flexibility
- renewable energies
- integration in the land
- products and materials
Water management
- 4 993,20 m3
Indoor Air quality
Reasons for participating in the competition(s)
This project is the first passive ultra-low energy building in Henan Province and is promoted as a demonstration project. According to design standards, the energy saving rate is increased to 90%.
From the perspective of the micro market of a single city in Zhengzhou, for example, the sales area of a new commercial house in Zhengzhou City in 2016 was 28590000 m2, of which the residential sales area was 25710000 m2. For example, according to 10% of the residential area is passive ultra-low-energy buildings, the construction market of passive ultra-low-energy houses in 2016 alone will reach more than 60 billion yuan.
Passive ultra-low-energy buildings are a large-scale system project, which will bring about a new revolution in many industries. Its popularity will drive green consumption in more than 20 industrial chains, such as insulation materials industry, energy-saving door and window industry, fresh air industry, solar energy, photovoltaic industry, shading industry, etc. The demonstration significance of the Fivewin Science and Technology Museum project is also a platform for product display, technical exchange and training activities in the fields of building, building materials, design and construction, and it has become a “catalyst project” to promote the upgrading and transformation of the original green building materials production enterprises.
In the context of global warming, shortage of resources and energy, and deterioration of the ecological environment, the protection of the environment is imminent. Passive ultra-low-energy buildings strictly control energy consumption indicators, significantly reduce energy demand, reduce the use of fossil energy, use renewable energy as much as possible, reduce carbon emissions, and reduce environmental damage.
As a large population province and transportation hub in the central region, Henan has a strong market demand for real estate and a stable and dynamic development of the construction and real estate industries. These provide a broad space for the development of passive buildings in Zhengzhou and even in Henan province.
Building candidate in the category

温带节能建筑解决方案奖





