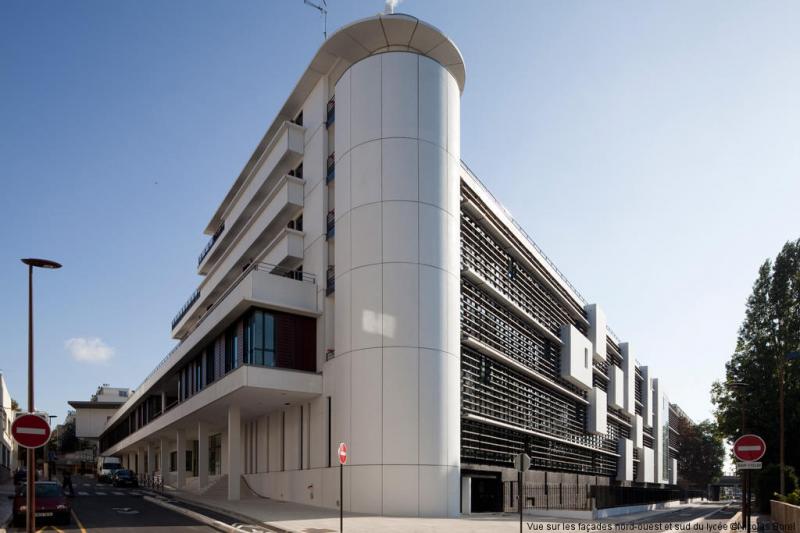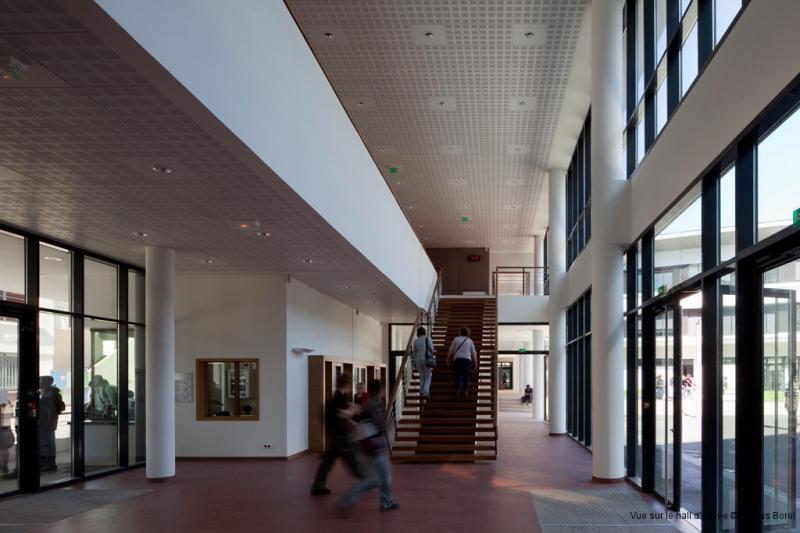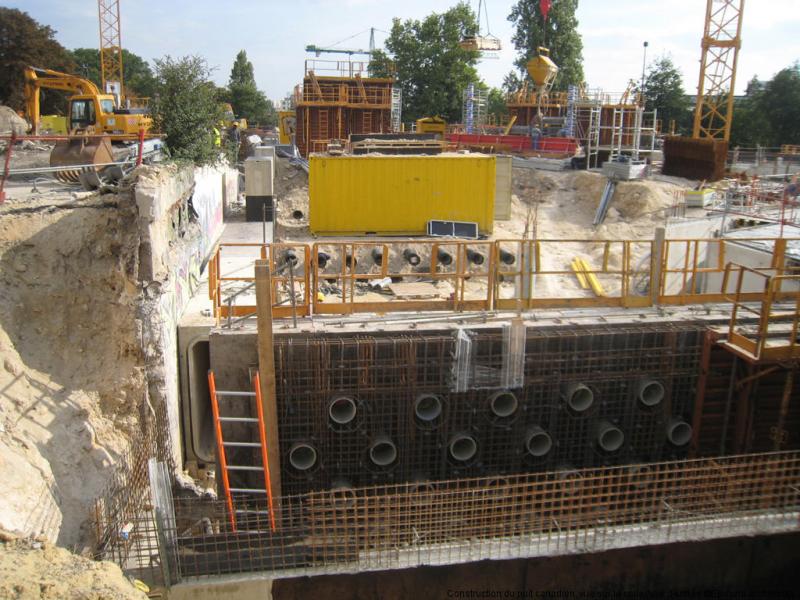Robert Schuman High school in Charenton-le-Pont
Last modified by the author on 01/07/2014 - 11:24
New Construction
- Building Type : School, college, university
- Construction Year : 2009
- Delivery year : 2009
- Address 1 - street : 2 rue de l'embarcadère 94220 CHARENTON-LE-PONT, France
- Climate zone : [Cfb] Marine Mild Winter, warm summer, no dry season.
- Net Floor Area : 8 232 m2
- Construction/refurbishment cost : 25 762 108 €
- Number of Pupil : 710 Pupil
- Cost/m2 : 3129.51 €/m2
Certifications :
-
Primary energy need
128 kWhep/m2.an
(Calculation method : Built before those regulations )
- NF Tertiary building – HQE Approach
Education office of Créteil wished to diversify the teaching of the Jean Jaurès highschool in Charenton-le-Pont, in order to incorporate ordinary streams of education. This project led the highschool to move by the Bois de Vincennes.
The designers of the Robert Schuman high school wanted to demonstrate the possibility of environmental quality in constrained environment.
Because of lack of land, the building is located on a triangular plot by a highway and a railway and combines acoustic and thermal ambitious goals. Means higher than the usual highschool’s budget were allocated to preserve the comfort of students and staff.
Sustainable development approach of the project owner
- NF Tertiary building – HQE ApproachThe Region followed an environmental approach for this construction project in order to take full account of the acoustic constraints of the site and to maximize comfort. The region chose to be assisted by an HQE assistant to the contracting authority. The mandatory architect worked in joint-contracting with a specialized architect in environmental approach in order to ensure the integration of the project’s environmental principles.
The designers of Robert Schuman high school wanted to demonstrate the possibility of environmental quality in constrained environment. Because of the lack of land, the building is located on a triangular plot by a highway and a railway and combines acoustic and thermal ambitious goals. Means higher than the usual highschool budget were allocated to preserve the comfort of students and staff.
A double skin, connected to a large Canadian well located in the courtyard, contributes to the thermal performance of the building. The well was equipped with monitoring instruments so that its effectiveness can be measured and optimized. The roofs are partially grass-covered and supports 200 square meters of photovoltaic panels and a device for runoff water recovery.
GHG emissions:
Use of Canadian well to preheat the incoming air and ensure summer comfort (natural cooling) contributes to the reduction of CO2 emissions. The high school is easily accessible by public transportation (RER A or bus).
Refrigerants without impact on the ozone layer
Energy Management:
- Envelope optimization with work on inertia and reduction of thermal bridges
- Acoustic and air quality constraints due to the proximity of the highway led to install of double flow ventilation.
Wise use of resources and waste reduction:
- Optimisation of consumptions for lighting thanks to efficient appliances and monitoring systems
.- Environmental impact assessment of materials has been conducted on the basis of four indicators (energy resources, climate change, atmospheric acidification and emissions of VOCs and formaldehyde). A very clear and detailed service record is contained in the final implementation file.
- Charter of green building site signed by all companies with estimation of the produced quantities, waste sorting organization and traceability of disposal by tracking waste document.
Visual comfort:
The whole building is equipped with large glazed surfaces. The project included studies on daylight factor (DF). Additional artificial light is managed by an automatic to complete natural light.
Thermal comfort:
Canadian wells contribute to the regulation of internal temperature during cold and heat peak.
Acoustic comfort:
Implementation of an acoustic double skin.
Social and spatial impact:
- Programming and design were led with the consideration of pollution caused by transportation routes along the plot.
- The green roof is a fifth frontage for the neighborhood.
Displacements’ diversity and increased mobility:
- A footbridge over the railway and owned by the SNCF has been opened to the public in order to connect the school to the city centre
- The high school is served by many lines of public transportation (metro and bus).
- According to the regulatory requirements, the building has a ramp access and lifts.
Qualities of use:
- The location of some rooms has been discussed with users. The school principal is involved in the technical aspects.
- The mission of the AMO includes a balance sheet in order to have a feedback about the equipment use.
Involvement of users could be reinforced through the project "Francilien Ecolycees" of the Region Ile de France.
- A presentation of the high school, including technical systems and its requirements in terms of use, has been provided to new students at the start of each academic year. The educational community has written a booklet that is distributed to them
- Some students work on technical devices (Canadian wells, solar panels) in the context of tutored personal work.
Architectural description
The building is laid out in a triangle around the yard while remaining visually open: a glazed double skin protects users from vehicles noise while providing wide views on the passing lanes and the rest of the city. The exterior façades welcome technical room, while teaching spaces are distributed around the yard. Acoustic constraint does not allow opened windows that’s why a mechanical ventilation system had to be integrated.Building users opinion
- Some questions of use, including the safety of students on stairs and on the garden terrace, were not sorted out during the design phase.
- The school principal has been unable to obtain from other users to leave the windows closed in order to ensure the Canadian wells effectiveness. He finally decided to take off the handles.
- The service record designed by the HQE assistant to the contracting authority is not used by the staff of the institution.
- Automatic control of the artificial light intensity leads some users to forget to turn the light off when it is no longer necessary.
- The case of discomfort reported come mainly under tuning of the boilers but the solar gains seems also substantially variable depending on the spaces and caused significant temperature differences.
- The glazed double skin façades of the external facade protect adequally the high school from noise caused by traffic lanes.
- The school principal hoped the lodge would be closer to the entrance and there would be separated access for entrances and exits in order to facilitate control.
- Coordination between the stakeholders seems to have been good; the quality of the work accomplished by the general contractor has been outlined by the contractor and the contractor representative
- Adjustment difficulties of the boilers in conjunction with the Canadian well were reported.
If you had to do it again?
The bicycle parking lots should be secured
See more details about this project
http://www.ekopolis.fr/realisations/lycee-robert-schumanStakeholders
Contractor
Région Île-de-France
Contractor representative
SADEV 94
Assistance to the Contracting Authority
Oasiis
http://www.oasiis.fr/Designer
Epicuria architectes
http://www.epicuria-architectes.com/Designer
Atelier d’architecture Malisan
http://www.ateliermalisan.com/Other consultancy agency
Sophie Brindel-Beth, SLH
http://www.groupe-slh.com/Company
Urbaine de Travaux
http://www.urbaine.com/Energy consumption
- 128,00 kWhep/m2.an
- 161,00 kWhep/m2.an
Envelope performance
Systems
- Condensing gas boiler
- Canadian well
- No domestic hot water system
- No cooling system
- Double flow heat exchanger
- Solar photovoltaic
- Solar Thermal
Smart Building
Urban environment
- 7 484,80 m2
Construction and exploitation costs
- 2 530 100 €
- 25 762 108 €
Water management
Indoor Air quality
Life Cycle Analysis
Ekopolis Centre de ressources
Pôle de ressources francilien pour le bâtiment et l'aménagement durables













