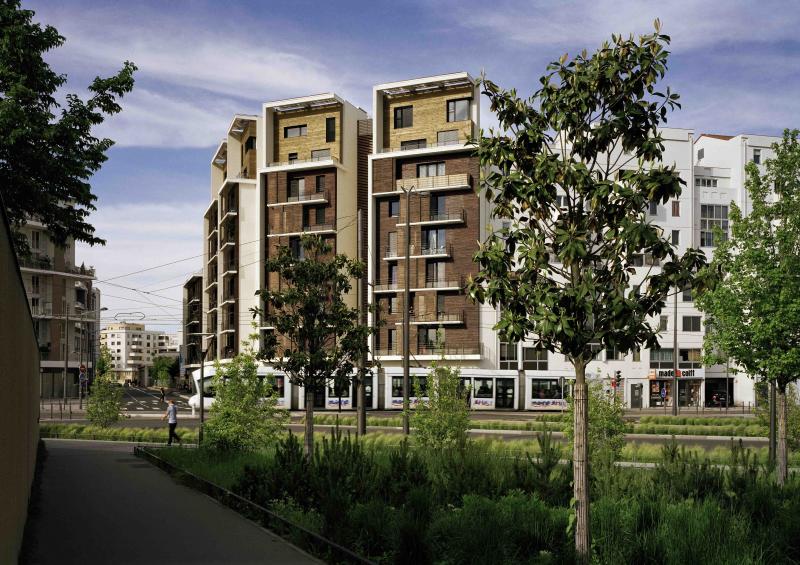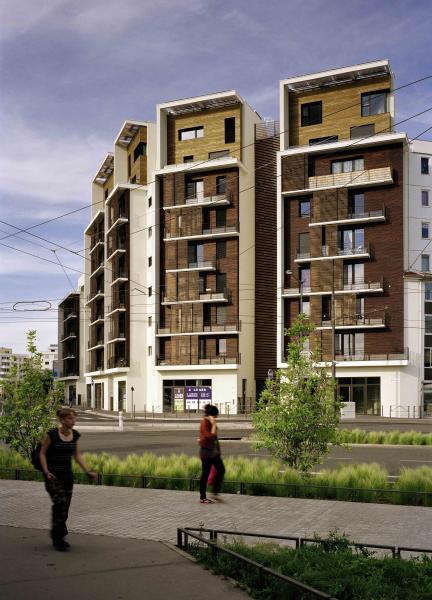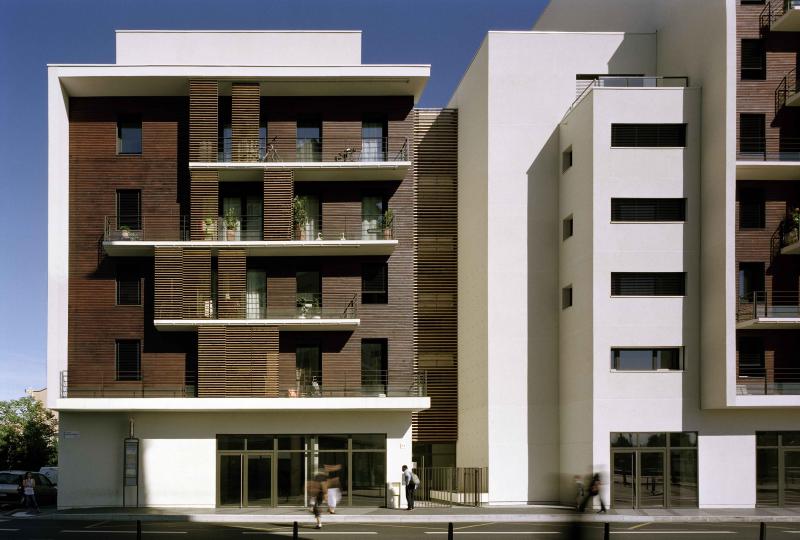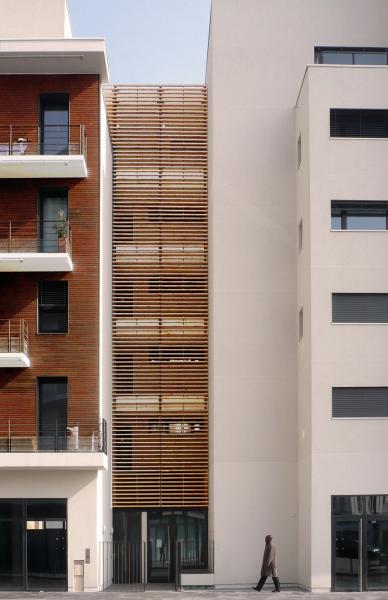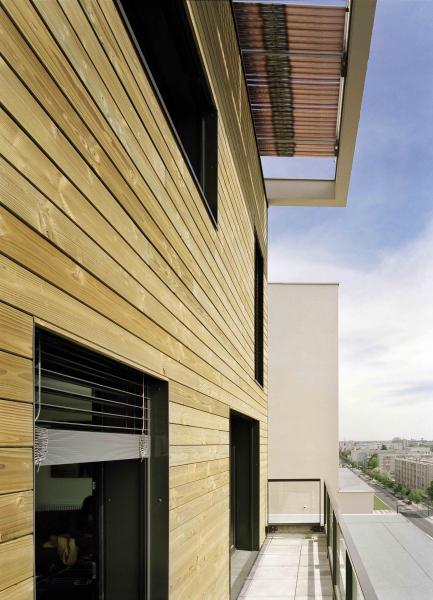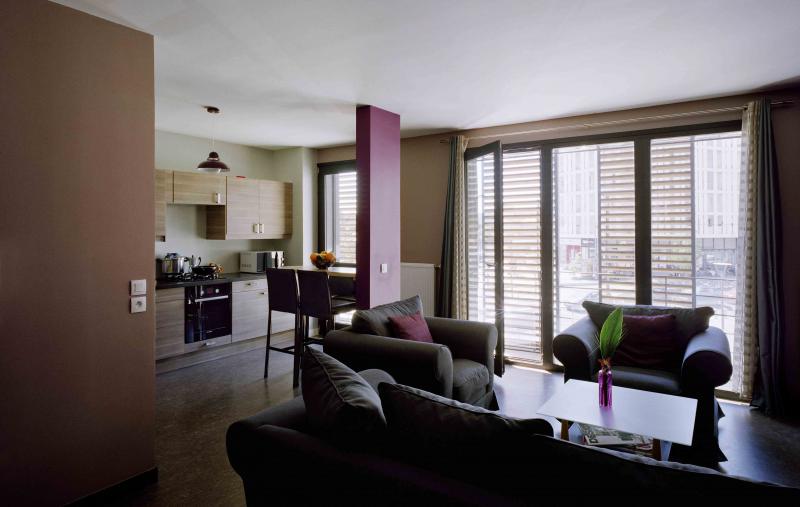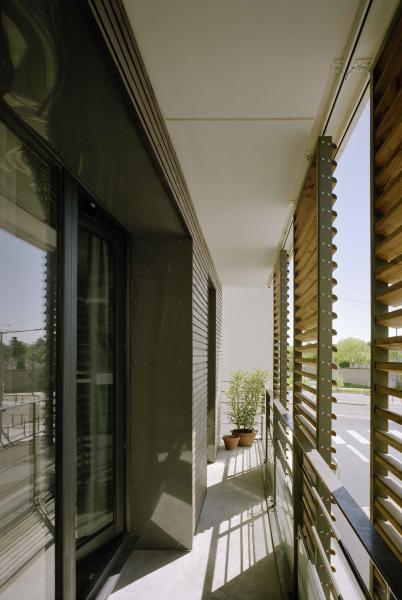Phaeton square building in Lyon
Last modified by the author on 04/02/2013 - 18:29
New Construction
- Building Type : Collective housing > 50m
- Construction Year : 2011
- Delivery year :
- Address 1 - street : Avenue Berthelot / Rue A. Lavirotte 69008 LYON, France
- Climate zone : [Csa] Interior Mediterranean - Mild with dry, hot summer.
- Net Floor Area : 4 100 m2
- Construction/refurbishment cost : 5 990 000 €
- Number of Dwelling : 48 Dwelling
- Cost/m2 : 1460.98 €/m2
Certifications :
-
Primary energy need
59 kWhep/m2.an
(Calculation method : RT 2005 )
SUB Award 2013 : this building contribution to the city of the future
Milestone in a major crossroads of Lyon, this building of 48 housing units assisted architecture is distinguished by refined rewarding for the people and by its provisions guaranteeing a bioclimatic high performance energetic and minimum loads.
BBC building monitored by ADEME over two years to assess its energy footprint, the building square Phaeton is located on the left bank of the Rhone, in the 8th arrondissement of Lyon. Taking advantage of a unique urban location at the crossroads of two major arteries of the city and neighborhoods change, the architects of the agency Tekhne propose a building housing forming a signal urban backbone of new practices. Just like a cairn in the city, this is a milestone in the territory of the future. It has the appearance of "hoodoos" with its vertical rhythm and houses on the roof.
The owner, Alliade Habitat, accompanied by the city of Lyon, wanted an exemplary project. He relied on the environmental requirements designers committed to offer apartments through loops or oriented, concerned with quality and comfort for its inhabitants. The architectural style of the project will not meet formal a priori. It is the result of environmental considerations as imperative orientation, solar protection or choice of materials with low environmental impact.
The reading takes place at several scales. On the human scale, reads the structure with masonry frames bracket and white cantilever. They award the horizontal lines of the nose balcony slabs, random offset. They are oriented to the north closed to protect themselves from cold winds, open to the south to take maximum advantage of light and sun. The second reading is that of pedestrian volumes sequenced perceives the project and the effects of stepped down the stairs. They will eventually colonized by climbing vegetation, creating gaps in their green louvred wooden cladding. The third reading is from an old tradition linking economics and bioclimatism the facades on the street and the heart of island'' are not treated equally. One is the other West is East. One is noble, the other simple. A public plays naked, materials and colors. The other home is smooth without crevices, clear, and simply composed by alternating shift generous horizontal and vertical arrays.
To achieve the performance of a BBC building in reference to the Négawatt approach, designers always choose as the first environmental commitment sobriety. All intelligence is first directed to the envelope as the first architect-energy heating engineer. The construction process is a concrete structure, insulated from the outside (17 cm), which allows the building to provide a good inertia to improve summer comfort.
Thermal bridges are removed:alley balconies are separated slabs, reinforced insulation is at woodwork and windows, roof terrace and basement. Effective sunscreens and related guidance are systematized on bays sized to introduce abundant natural light. Then comes the effectiveness of systems. A condensing gas boiler collective and mechanical ventilation turbofan equipped collective filter for the quality of the incoming air. This device allows a very significant energy gain but requires a perfect seal facades air. This performance also gives them a high level of sound insulation.
Finally, renewables are here integrated in the production of hot water by solar vacuum. As the low roof surface relative to the number of housing didn't allow sufficient results, the choice fell on this technology with high efficiency, which maximizes solar radiation including mid-season. Integrated as part of the architectural language, the form 55m2 pergolas recent levels and are expected to produce half of the ECS needs. The choice of using materials with low embodied energy is a fundamental position. The wood is mostly preferred in a mason: Cladding of facades, winks of the attic, sunshades and joinery. This is an opportunity for the agency techne, to reiterate the importance and contribution of wood in the perception of the contemporary city.
Sustainable development approach of the project owner
The owner, Alliade Habitat, accompanied by the city of Lyon, wanted an exemplary project. He relied on the environmental requirements designers committed to offer apartments through loops or oriented, concerned with quality and comfort for its inhabitants.Architectural description
Taking advantage of a unique urban location at the crossroads of two major arteries of the agglomeration and changing neighborhoods, the architects of the agency Tekhne propose a building housing forming a signal urban unifying new practices. Focusing vertical rhythm can enroll in the writing area, based on plots suburb 6m wide, offering a membership to the silhouette front bati Avenue Berthelot. The architectural style of the project will not respond to formal a priori. It is the result of environmental considerations as imperatives orientation, solar protection or choice of materials with low environmental impact. The reading takes place at several scales. At the urban scale, reads the structure with masonry frames bracket and white cantilever. They award the horizontal lines of the nose balcony slabs, random offset. They are oriented to the north closed to protect themselves from cold winds, open to the south to take maximum advantage of light and sun. The second reading is that of pedestrian volumes sequenced perceives the project and the effects of stepped down the stairs. They will eventually colonized by climbing vegetation, creating gaps in their green louvred wooden cladding. The third reading is from an old tradition linking economics and bioclimatism the facades on the street and the heart of island'' are not treated equally. One is the other West is East. One is noble, the other simple. A public plays naked, materials and colors. The other home is smooth without crevices, clear, and simply composed by alternating shift generous horizontal and vertical arrays.Building users opinion
Residents are satisfied with the thermal comfort, air quality, but also the quality of acoustic comfort, especially on the busy road that is the avenue Berthelot.
See more details about this project
http://www.tekhne-architectes.com/#/architectures/square_phaeton,_48_logements_sociaux_bbc_13/Stakeholders
Designer
Tekhnê architectes
http://www.tekhne-architectes.com/Type of market
Global performance contract
Energy consumption
- 59,00 kWhep/m2.an
Envelope performance
- 0,57 W.m-2.K-1
- 0,81
Systems
- Condensing gas boiler
- Others
Smart Building
Urban environment
Product
VIESSMANN Solar Vitosol
VIESSMANN
http://www.viessmann.fr/fr/immeubles_collectifs/produits/Solar-Systeme.htmlGénie climatique, électricité / Chauffage, eau chaude
Hot water production by solar thermal vacuum with high efficiency.
Construction and exploitation costs
- 6 188 000,00 €
- 83 786,00 €




