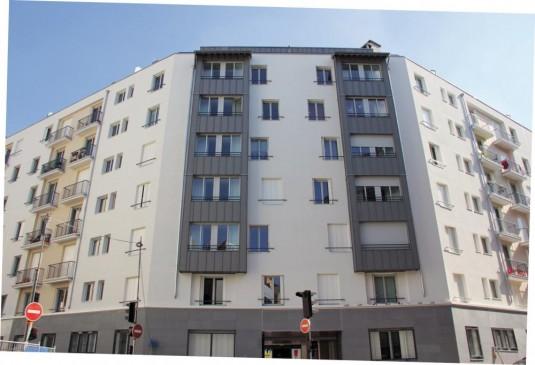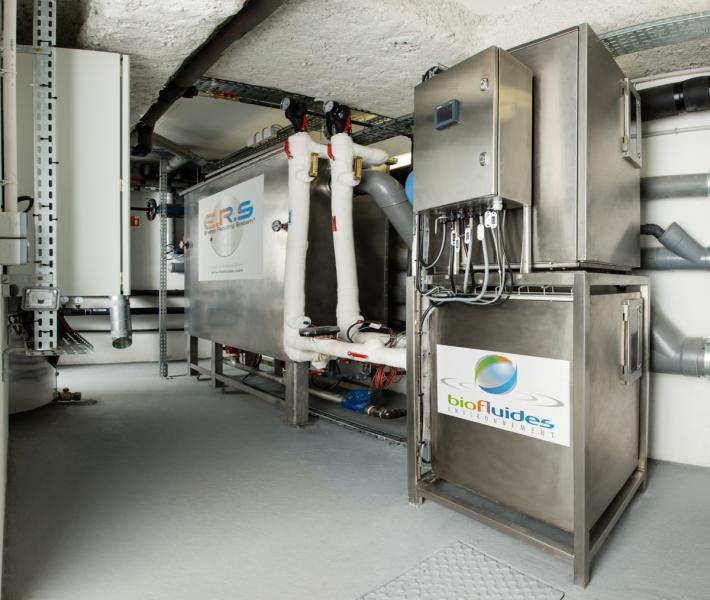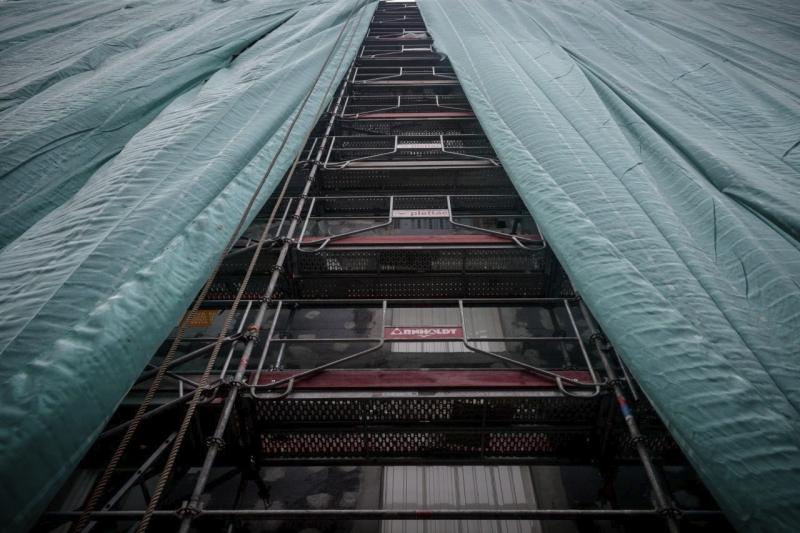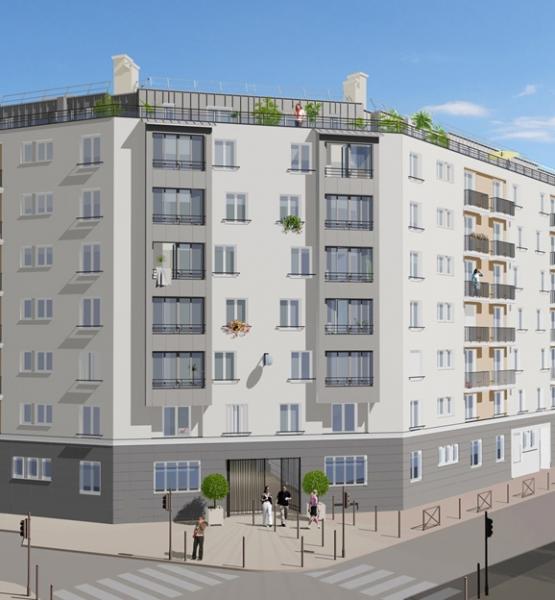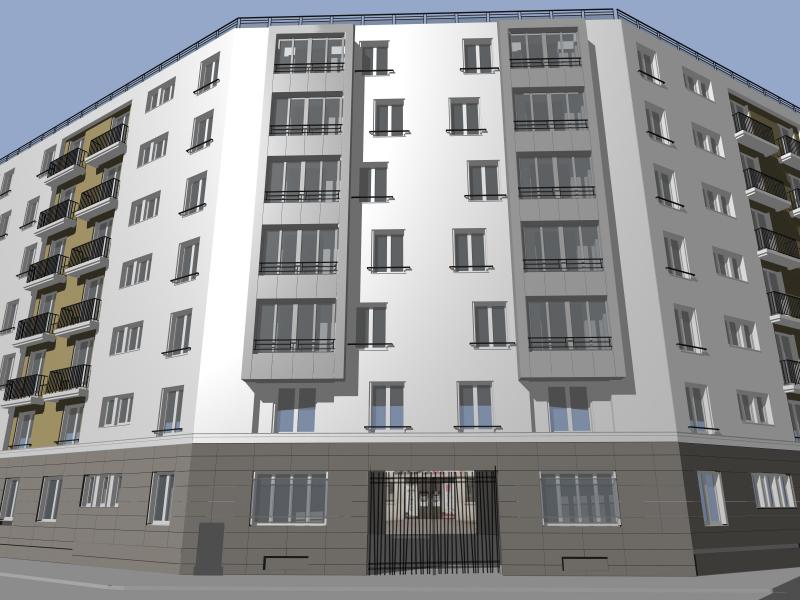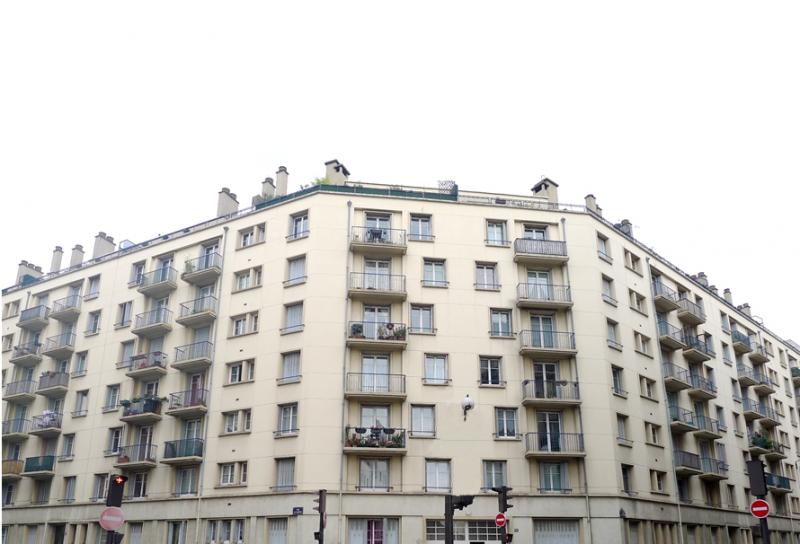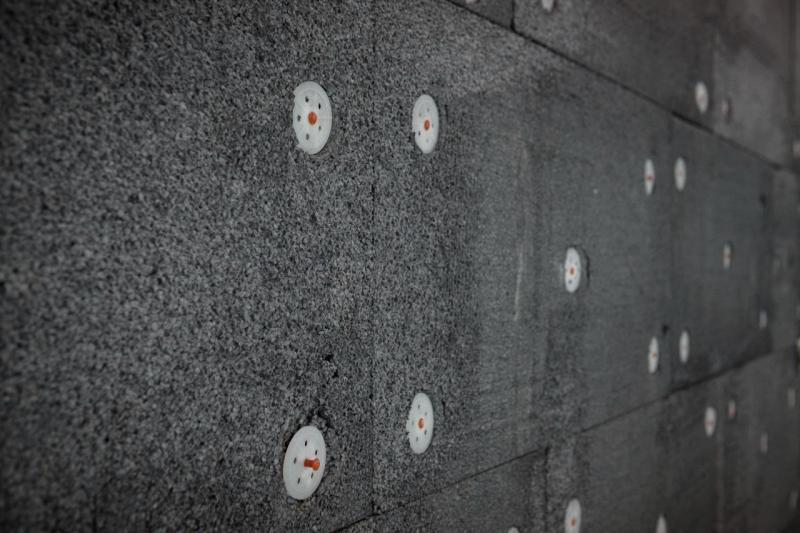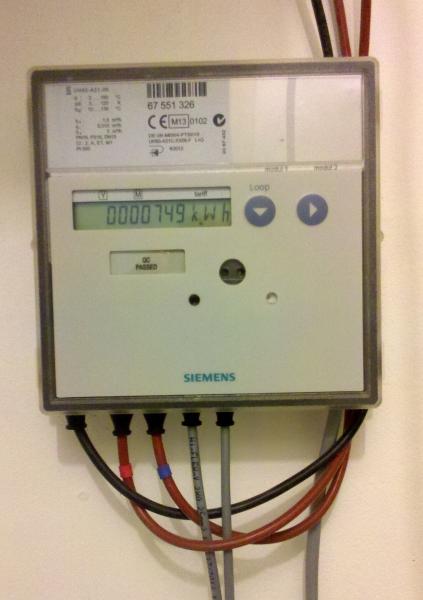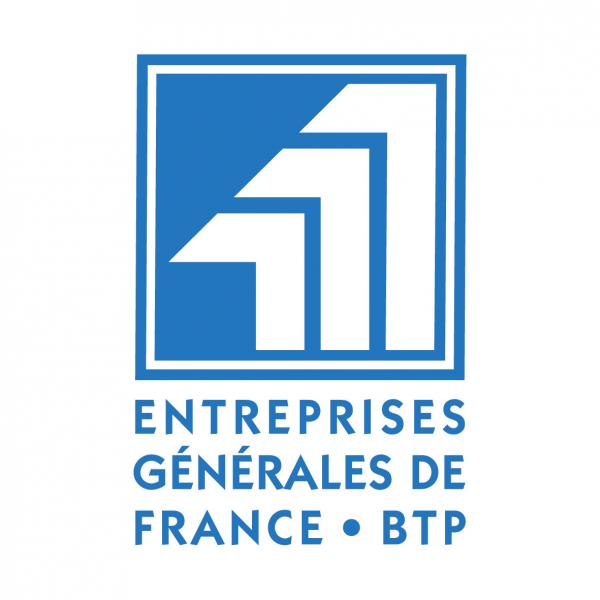Cotentin-Falguiere: ICF Habitat Novedis / Beem 'Up accelerators energy renovation
Last modified by the author on 28/01/2015 - 12:03
Renovation
- Building Type : Collective housing < 50m
- Construction Year : 1959
- Delivery year : 2014
- Address 1 - street : 75015 PARIS, France
- Climate zone : [Cfb] Marine Mild Winter, warm summer, no dry season.
- Net Floor Area : 5 759 m2
- Construction/refurbishment cost : 4 000 000 €
- Number of Dwelling : 82 Dwelling
- Cost/m2 : 694.57 €/m2
Certifications :
-
Primary energy need
41 kWhep/m2.an
(Calculation method : RT 2005 )
ICF Habitat performed the renovation of 87 apartments in the Cotentin Falguière residence with its subsidiary for intermediate housing, ICF Habitat Novedis within the context of the Experimental Project Europe , in Beem'Up - Building Energy Efficiency for Massive Market Uptake. This european project , covering 3 sites (one in the Netherlands and one in Sweden), aims to share innovative, economic and repeatable solutions between actors of the construction field, in order to accelerate energetic renovation of collective housings in Europe. The common objectives are:
- Reduction of energy consumptions by 75%
- Establishing a quality approach enshrined in the time
- Accompanying tenants throughout the project
- Proposing innovative solutions
- Analysis of the gain of the project and its potential for replication.
The rehabilitation program of the Cotentin Falguière residence includes:
- External thermal insulation of the façade (partially with BASF innovative thin insulant), the roof and the terraces.
- Woodwork replacement and mechanical ventilation implemantation.
- Boilers replacement associated with regulation and performance monitoring.
- Consumption measuring and automatic reporting to the tenants.
- Implemantation of a ERS biofluid system for heat recovery from greywater to the hot water system.
Sustainable development approach of the project owner
Within the context of the Grenelle de l'Environnement, ICF Habitat plans to divide by their greenhouse gas emissions by 4 for 2050, notably through their Patrimony Strategic Plan, their Energy Masterplan and their carbon footprint action plan.To reduce their emissions by 10,000 tonnes CO2eq per year (ie 2.5%) at constant perimeter, ICF Habitat elaborated a three-year action plan that focuses on five main areas:
"Energy in the rental stock" or the integration of energy efficiency criterias in the strategy for reconfiguration of rental housing and energy optimization (major projects not included).
"Paper and responsible purchasing" or how to reduce consumption, including paper hrough a deliberate dematerialisation policy.
"Instrumentation and behavior" or how to foster the evolution of our tenants to more sober behavior in matters of energy and waste, pedagogical use of smart meters;
"Real estate project ownership" with experimentations in construction low carbon renovations;
"Life at work" or how to mobilize all employees around sustainable development objectives of the Group.
ICF Habitat took part in several European research projects:
After the implementation of the first Energy Performance Contract (EPC) with a third investor in Schiltigheim (France), ICF habitat demonstrates once again with Beem'Up project, its willingness to participate fully in the search for innovative solutions to renovate the existing housing. ICF Novedis Habitat pioneers also in sustainable management of green spaces.
Architectural description
Challenges :- bringing the building to current safety and comfort standards ;
- improving thermal efficiency of the building and limiting the consumptions;
- highlighting the assets of the building;
- improving comfort and quality in housings;
- limiting expanses due to energy consumptions;
- check on implemented upgrades efficiency.
Program:
- Building envelope: thermal insulation, renovation of the façades, roof and terraces, woodwork replacement;
- Outside spaces: yard and bike parking lots;
- Common areas: halls, circulations and technical spaces;
- Collective equipments: ventilation, heating system and collective hot water;
- Housings: consumptions tracking on videophones, restructured housings, heaters and sanitary systems, electricity;
- Energy consumptions monitoring before and after renovation.
Building users opinion
Various actions were led very early par the project owner and allowed tenants' expectations to be considered and to teach them about the economy savings approaches promoted by Beem Up.
Among them, as soon as late 2011: meetings, workshops, surveys among tenants, letters, renovation guide,. After the project is delivered, end of April 2014, an ernegy savings kit will be given to the tenants and workshops will teach them how to use their new equipements. A survey among tenants will be led at the end of 2014. Following the same approach, the contracting company put a complaint book for the tenants and a dedicated staff member is present to listen to them.
The majority of these actions, mandatory within the european project, had already been implemanted by ICF Habitat Novédis. Through them, the goal for reduced consumptions can be achieved. The results of the survey will be used to elaborate models for lessors to commit toward their tenants.
See more details about this project
https://www.construction21.org/france/data/sources/users/2766/docs/cotentinprogramrehalightconstruction21.pptxStakeholders
Contractor
ICF Habitat Novedis
http://www.icfhabitat.fr/novedis/Designer
Cabinet Georges Roux Architectes, Dominique Le Ferrand
Other consultancy agency
COTEC
Construction company
Brezillon
Manufacturer
BASF
http://construction.basf.comManufacturer
BIOFLUIDES ENVIRONNEMENT
http://www.biofluides.comType of market
Realization
Energy consumption
- 41,00 kWhep/m2.an
- 130,00 kWhep/m2.an
- 205,00 kWhep/m2.an
Real final energy consumption
44,62 kWhef/m2.an
Envelope performance
- 0,53 W.m-2.K-1
More information
Within the Beem'Up project, the verification of energy efficiency targets is planned by measuring consumptions over one year through the center of technological resources NOBATEK. ICF Habitat Novédis also provides monitoring of consumption of the residence over the long term to optimize its usages, maintenance and check up. For this purpose, the building and equipments are equipped with Siemens sensors monitored by their intelligent control system Synco Living.The first results are expected by the end of 2014.
Urban environment
- 1 228,00 m2
Product
Biofluids ERS Energy Recycling System
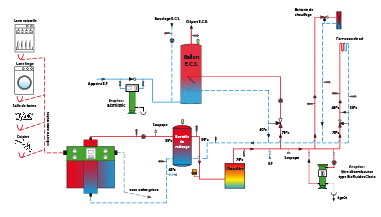
Biofluides
.
http://biofluides.com/ers.php
Noting that a large amount of heat was released directly to sewers, biofluids Environment created the Energy Recycling System ERS ®. This pool of heat, hitherto untapped, is now captured and used again to produce hot water for sanitary applications, heating or industrial processes.
System operating day and night and not dependent on the climate, it perfectly makes the need for hot water match with the available pool of heat.
The E. R. S. ® hbenefits from the Title V as a system and already provides thirty sites in hot water supply. Efficient, reliable, compact, E. R. S. ® meets the RT 2012 requirements and allows energy savings of 30-70% compared to regulatory consumption.
NEOPOR
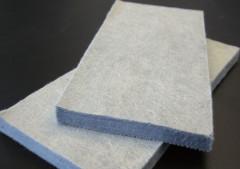
Neopor ® is used for thermal insulation of exterior renovation project BEEM UP. The expandable polystyrene (EPS) has been created in the laboratories of BASF in 1951. This material that has become common nowadays, was improved by BASF to turn into Neopor ®. This new material for modern insulation systems expands in the same manner as Styrofoam ® (trademark of BASF conventional EPS) then turns into plates and moldings. The difference is visible to the naked eye'': graphite is added to the raw material, which gives Neopor ® a silvery gray color. The graphite absorbs and reflects a part of the thermal radiation up to 20% and improves the insulation capacity of the PSE compared to that of the conventional white EPS, a density equal. The various insulation systems outside (ITE) including Neopor ® are mostly foamed plates covered with a mesh and plaster. IMPROVED thermal insulation: the lambda thermal conductivity of 0.032 W / mK and superior insulating power of 20% than traditional white EPS guarantee a thin insulating layer in favor of floor space (ideal for renovation). The thermal performance of Neopor meet the criteria of current thermal regulations and futures.Mise in 'PIECE on easy site: economy of material, fast installation and easy thanks tolow weight of the material, hot wire cutters for a net decrease of dust and waste, 'Neopor ® also offers a real warranty of quality and efficiency. All the products use subject to official controls and obtained the certifications Acermi, CSTBat are integrated in DTU or have a technical review.
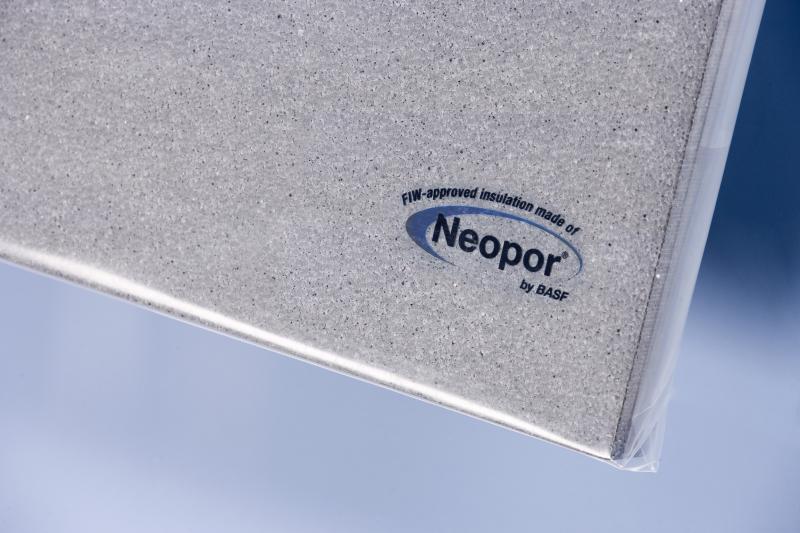
BASF
http://construction.basf.comSecond œuvre / Cloisons, isolation




