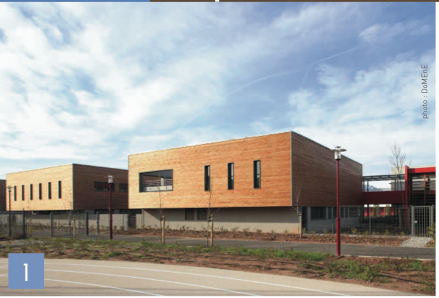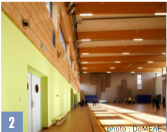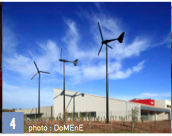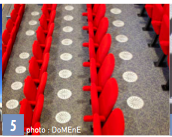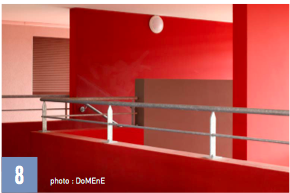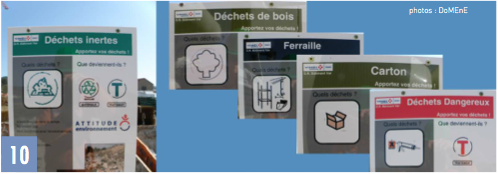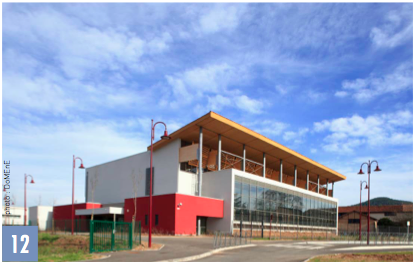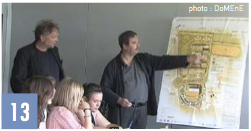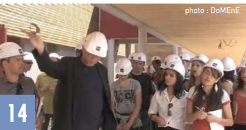College Vidauban
Last modified by the author on 25/04/2012 - 13:22
New Construction
- Building Type : School, college, university
- Construction Year : 2010
- Delivery year : 2010
- Address 1 - street : 500, boulevard Coua de Can 83550 VIDAUBAN, France
- Climate zone : [Csa] Interior Mediterranean - Mild with dry, hot summer.
- Net Floor Area : 8 634 m2
- Construction/refurbishment cost : 13 520 844 €
- Number of Pupil : 550 Pupil
- Cost/m2 : 1566 €/m2
Certifications :
-
Primary energy need
135 kWhep/m2.an
(Calculation method : RT 2005 )
In 2004, the Var department launchs two school-building operations that are, to date, the only two officially enrolling in a voluntary certification process HQE ®. One of them, the college Vidauban, is notable for its sobriety and its architectural design.
Moreover, combining solar panels, green roofs, solar, wind, wood boiler, sink and Trombe wall for heating an entire gym, the college is a remarkable concentration of technical and environmental concepts.
In addition to the educational dimension of this project, the high level of energy performance achieved, and the 10 targets of the HQE judged successful or very successful, make this an exemplary project of building the sustainable development approach in which was launched on Var department since 2004.
The program is available in the college classrooms equipped with an audio room and a gymnasium with 200 seat grandstand which 6 PMR (disabled), 5 units, including the concierge, bicycle garage of 127 m², 120 parking spaces, plus 8 bus locations south of the gymnasium, 3,800 square meters of outdoor sports facilities and 13,500 square feet of residual spaces with vegetated basins of thunderstorms, and playground with 3130 m² covered area of 350 m².
Sustainable development approach of the project owner
Of the origin, the General Council wanted the building to be demonstrative, pedagogical, and it is part of a step has high environmental quality, in the same light that the college Saint Zacharie. Among the HQE ® targets, 4 should be very efficient: harmonious relationship of buildings with their immediate environment, energy management, hygrothermal comfort and visual comfort (respectively target 1,4,8,10) and 5 targets performance: a low noise construction, water management, care and maintenance, acoustic comfort and health of the air quality (targets respectively 3, 5, 7, 9, 13).Architectural description
Each building is separated so as to have each of them, a south frontage and without masking. Particular attention was paid to the rationalization of space (alleyways External involve a reduction in heating energy consumption). The plan takes into account mass and draws the most profits possible climatic conditions of the site, to minimize energy consumption. This approach allows bioclimatic buildings to get the most out of solar to thermal comfort, natural lighting, the production of domestic hot water, to protect areas that require wind (mistral wind is) by different architectural and natural artifacts, while benefiting from the opportunities for natural ventilation for summer comfort and contribute to the comfort and quality environments in general.See more details about this project
http://www.enviroboite.net/scolaire-college-vidauban-83Stakeholders
Contractor
Conseil Général du Var
Direction de l’architecture, des bâtiments et des collèges / Clément Catone : 04 83 95 04 78 - [email protected]
http://www.var.frDesigner
ABB Architectes
Gilles Bader, Z.I Toulon Est, Avenue Joliot Curie - BP 510 - 83078 Toulon Cedex 9 Tel : 04 94 38 30 35 / [email protected]
Other consultancy agency
IOSIS
Philippe Ozendat, 1-7 Avenue Alexandre Dumas – CS 20006 – 13295 Marseille Cedex 8 Tel : 04 91 23 23 23
http://www.iosisgroup.fr/#index.phpDesigner
DoMEnE - Concepteur environnemental
Dominique Maigrot - [email protected] / ZAC des Roquassiers, 99 rue des tailleurs de pierre - 13300 Salon de Provence / Tel : 04 90 55 92 89
Contractor representative
VAR Aménagement Développement
Avenue d’Entrecasteaux, BP 1406 - 83056 Toulon Cedex - Jean Claude Katrantzis, 04.94.03.95.90 / [email protected]
http://www.var-amenagement-developpement.fr/Energy consumption
- 135,00 kWhep/m2.an
- 161,00 kWhep/m2.an
Envelope performance
- 0,47 W.m-2.K-1
More information
Primary energy needs in this case relate to the school. For more information on energy consumption in other buildings (Housing and Gymnasium), consult the attached document in the study.
Systems
- Gas boiler
- Others
- Gas boiler
- Solar Thermal
- Other hot water system
- Others
- Natural ventilation
- Nocturnal Over ventilation
- Single flow
- Solar photovoltaic
- Solar Thermal
- Wood boiler
- Micro wind
Smart Building
Urban environment
- 13 500,00




