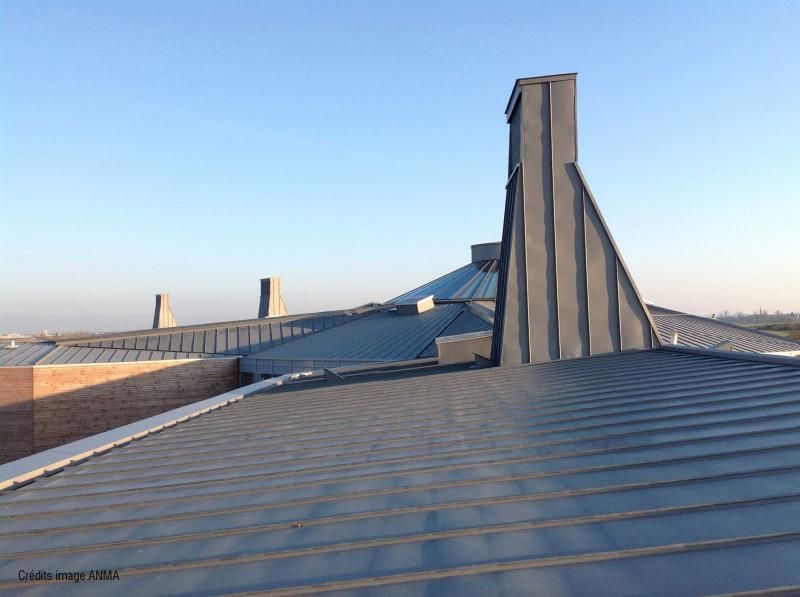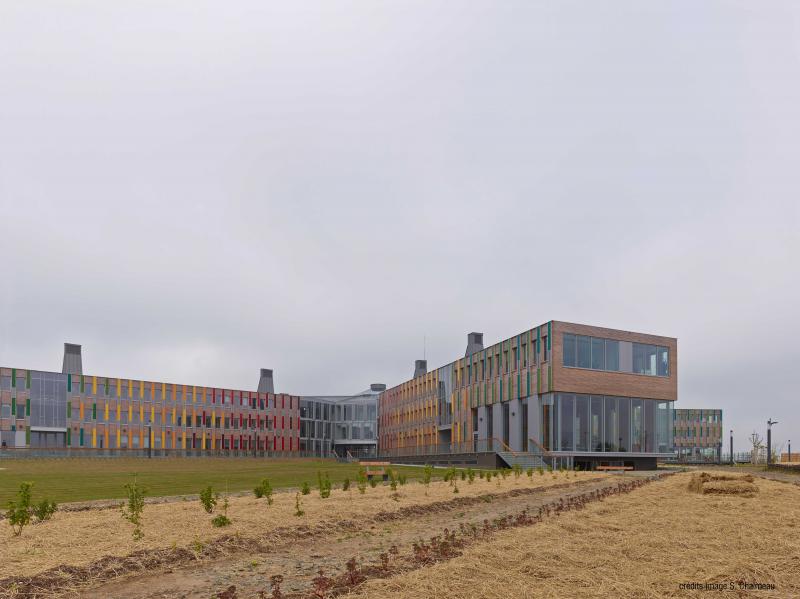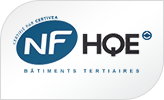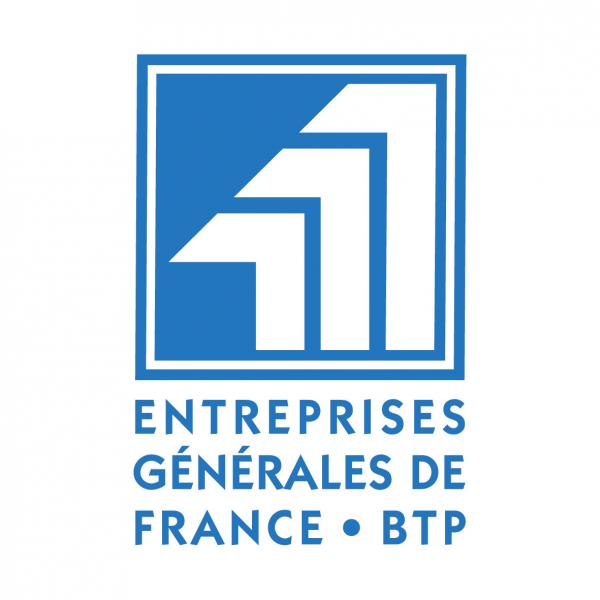Allocation Fund Family Cotes d'Armor
Last modified by the author on 25/02/2014 - 19:34
New Construction
- Building Type : Office building < 28m
- Construction Year : 2013
- Delivery year : 2013
- Address 1 - street : Avenue des Plaines Villes - ZAC des Plaines Villes 22440 PLOUFRAGAN , France
- Climate zone : [Cfb] Marine Mild Winter, warm summer, no dry season.
- Net Floor Area : 7 000 m2
- Construction/refurbishment cost : 12 200 000 €
- Number of Work station : 300 Work station
- Cost/m2 : 1742.86 €/m2
Certifications :
-
Primary energy need
71.63 kWhep/m2.an
(Calculation method : RT 2005 )
The design team worked very early in the project to combine in a common sense approach an architectural quality, environmental quality and economy Project.
This approach leads to transverse processes that combine scales . A route from the general to the particular, we discuss the location, morphology, materiality, spatiality, systems and practices, and we will cross with HQE themes. In this process, we have sought to emphasize simple and coherent choices that attach to the intrinsic qualities of the building to handle a maximum of passive environmental requirements (Cref -50% effinergie label) instead of installing expensive investment and operating systems to register fully in a "sustainable" strategy.
The specificity of this project lies in the fact of having to meetcloser to the expectations of project management, both in terms of energy and in terms of operating and maintenance costs, develop an alternative to ,. double flow ventilation by natural ventilation system on solar chimney for much of the year
Sustainable development approach of the project owner
Aware of its responsibility in sustainable development and its duty to set an example, the Family Allowance Cotes d'Armor wishes to include the construction of its new headquarters in a pilot sustainable development.The building is located on the grounds of the ZAC Plains cities Ploufragan whose Layouts is enrolled in a demarche "sustainable neighborhood," according to ISO 14001, in order to reduce the damaging effects of the activities of this new neighborhood on the environment and to improve the environmental and energy performance.The ambition of the Caisse d'Allocations Family Cotes d'Armor was to design a copy Layouts his parcel, which meets the needs of the present without compromising those of future generations. The Family Allowance accordingly has aspired to make this building a successful union between economic, social and environmental.The will of the Family Allowances Fund of Cotes d'Armor, supported in this by the CNAF and UCANSS via their respective commitments for Sustainable Development, was to enroll in this initiative to the "tertiary Building Certification HQE "for his seat.The environmental performance objectives, specific to the operation, were determined by compiling thepotential and constraints of the site, the expectations of interested parties and own specificities to the operation (budget planning).INTEGRATEthe building has ZAC create landscapes and outdoor areas of pedagogicalMASTERthe operating costs of the building, with a view of exemplary management and energetics innovation, targeting the EFFINERGIE label (RT2005 '50%).ENSUREworking conditions and home quality.GUARANTEEconfidentiality between spaces.ENCOURAGEmanagers by setting 'When carrying out the selective sorting behavior.Architectural description
The building acknowledges induced by the shape and topography of the plot directions. The heart of the project is symbolized by a triple height rotunda, lighted by a glass roof on its top. Three wings are secondary bati bodies radiate around it while espousing the land boundaries.The major space project features ground-floor lobby of the beneficiaries and the public services associated. The fully glazed facades of the rotunda highlight the volume. To the next level, south façade, a fishnet wood provides sun protection offices and points of entry space of the building street side.The wings are designed in order to offer a wide central circulation generously lighted by windows which distributes modular offices. The natural lighting workplace is an integral part of the project design. Traffic widens punctually way to offer areas of relaxation in double height.Volume located between the wings and the rotunda and articulate all host specific purpose of the project: the vertical distribution entirely open spaces of relaxation in conjunction with the glass roof and specific rooms to reunite.As a counterweight to the main space of the rotunda, each pinion of each wing hosts a characteristic area of ââthe project: a logistics platform and delivery anddouble height spaces for cafeteria staff and the conference room.See more details about this project
http://www.anma.fr/FR/projet/CaissedAllocationsFStakeholders
Contractor
Caisse d'allocations familiales des Côtes d'Armor
http://www.caf.fr/Contractor
ANMA - Agence Nicolas Michelin Architectes
9 Cour des Petites Écuries 75010 Paris - Tèl : 01 53 34 00 01
http://www.anma.fr/Other consultancy agency
Franck Boutté Consultants
43 bis, rue d'Hautpoul - 75019 Paris - Tèl : 01 42 02 50 80
http://franck-boutte.com/Energy consumption
- 71,63 kWhep/m2.an
- 160,60 kWhep/m2.an
Real final energy consumption
27,77 kWhef/m2.an
Envelope performance
- 1,74
Systems
- Geothermal heat pump
- Electric floor heating
- Other hot water system
- Geothermal heat pump
- Floor cooling
- Natural ventilation
- Solar photovoltaic
- 16,00 %
Smart Building
Product
Natural ventilation with solar chimneys

Génie climatique, électricité / Ventilation, rafraîchissement
Water management
Indoor Air quality
GHG emissions
- 3,00 KgCO2/m2/an
- 50,00 année(s)













