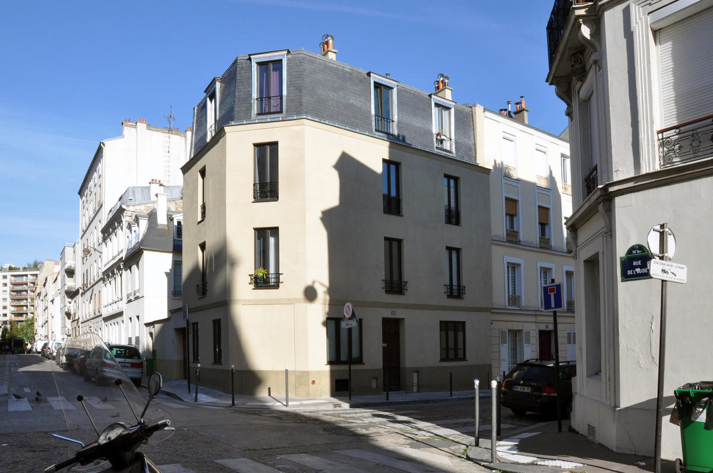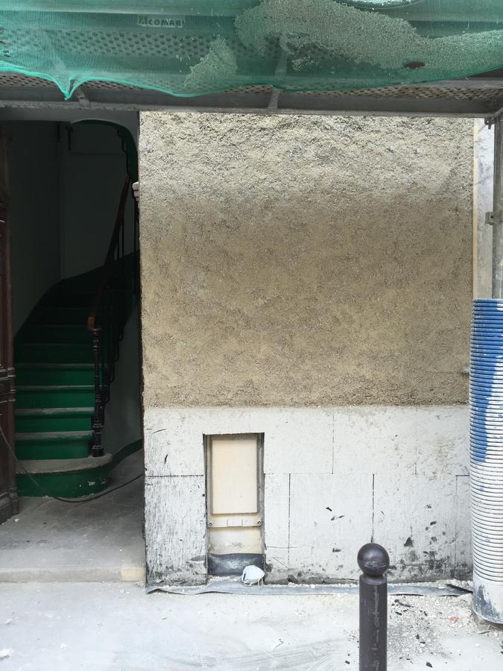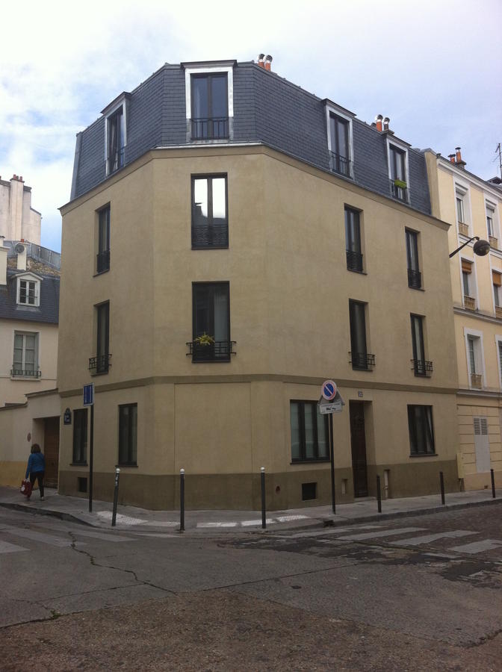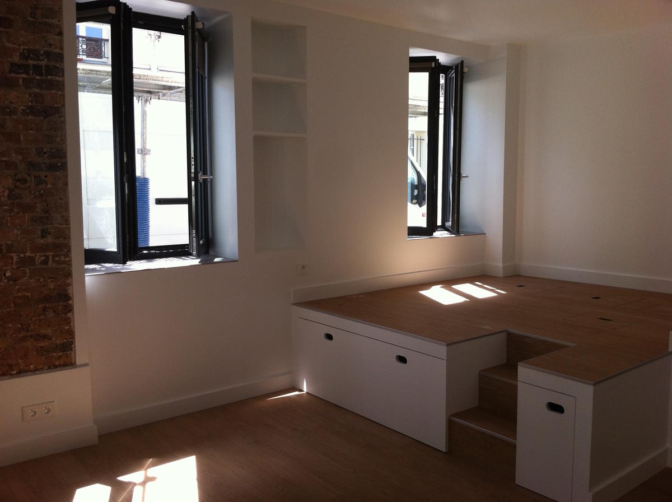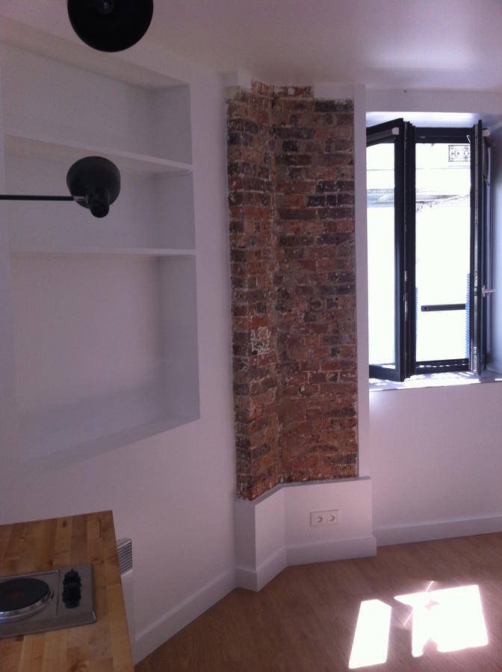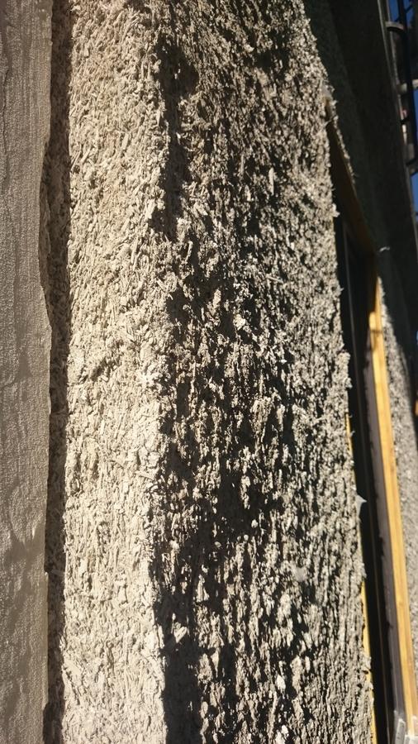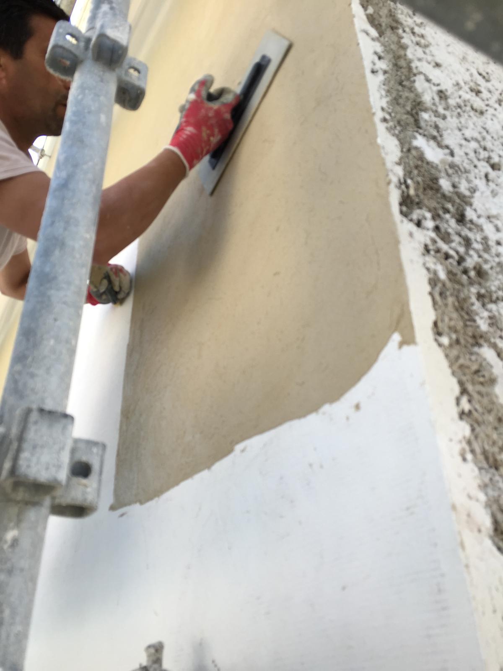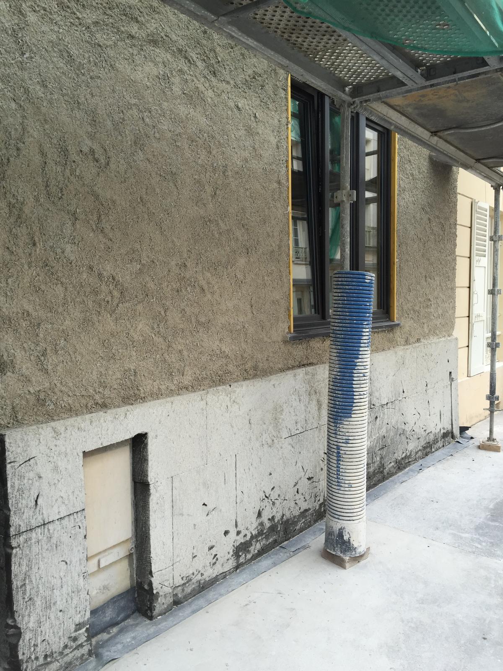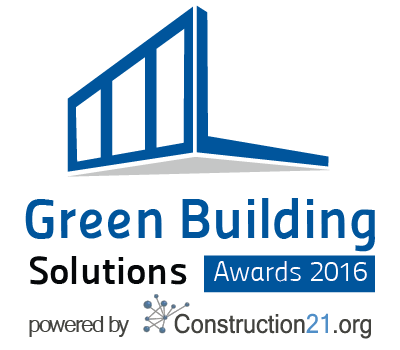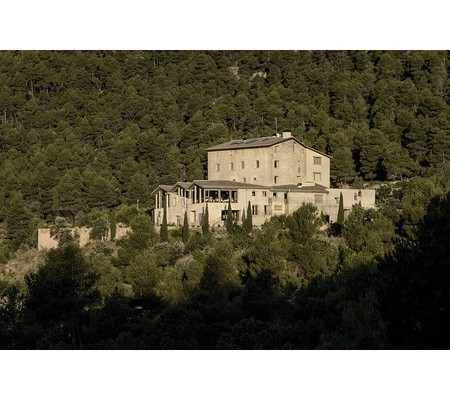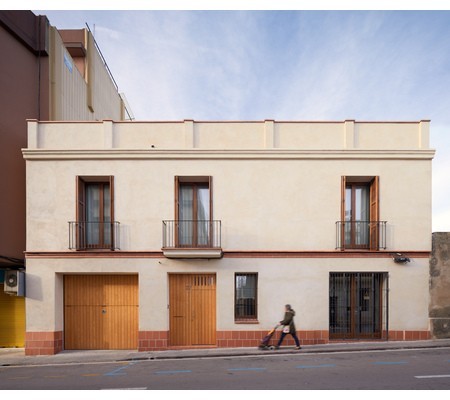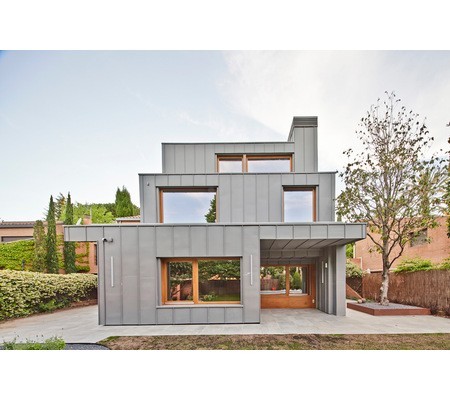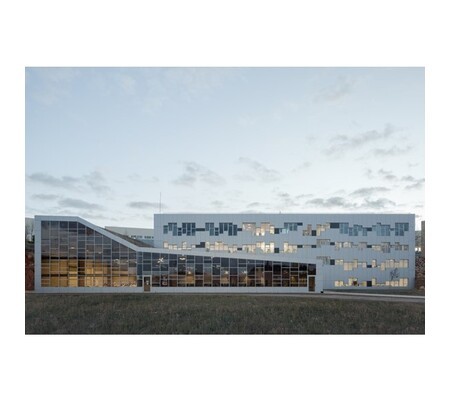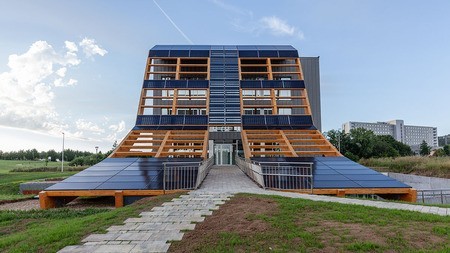Rue des artistes, a bio-sourced renovation
Renovation
- Building Type : Collective housing < 50m
- Construction Year : 1880
- Delivery year : 2015
- Address 1 - street : 75014 PARIS, France
- Climate zone : [Cfb] Marine Mild Winter, warm summer, no dry season.
- Net Floor Area : 239 m2
- Construction/refurbishment cost : 170 000 €
- Number of Dwelling : 8 Dwelling
- Cost/m2 : 711.3 €/m2
-
Primary energy need
138 kWhep/m2.an
(Calculation method : )
"Renovation project of a building constructed in 1880 in Paris. The client undertakes a comprehensive reflection of energy and ecological renovation of buildings. In compliance with the original constructive system and in order to preserve the building, reflection was conducted with biobased materials.
The existing building presents problems related to indoor humidity, water infiltration from the roof of neighboring and poor or no thermic insulation. A face lift done in the 1990s added a plastic coating on the facades which has contributed to the hydrothermal degradation of the frame.
As part of the studies, we studied the surface creation opportunity in elevation to allow an economic balance in the overall investment in building bio-based materials. The elevation was not possible for reasons of regulatory environment and lack of surface created -footprint of the building: 70 m² The choice for the insulation of street façades was focused on hemp concrete. This material allowed us to insulate the main facades and re-coated in continuity of the material on the sprockets. These could not be insulated for overtaking reasons on the ground of neighbors, then blasted coating at the gables were replaced with hemp concrete, which adjusts the humidity of the building. The windows were replaced with wooden joinery, double glazing, high performance, and displaced outside of the structure to be at the level of thermal insulation.
Renovation with insulation of facades, change woodwork, attic insulation and biobased materials reached factor 4 Building energy expenditure. "
Vanessa Grob architect
Sustainable development approach of the project owner
The renovation project presented here is a private rental use property located in a typical area of the 14th arrondissement of Paris. This monoproperty embarked on a project to improve and maintain the overall quality of the building and tenants comfort. The first step consisted in an audit of the building on the energy and technical approaches. It came out that the walls of the building accounted for 40% of the heat loss. In addition, the discomfort and the appearance of certain diseases on certain areas of the building led to the selection of a suitable thermal insulation building materials. In order to ensure quality of indoor air and the health of walls, breathable insulating solution in line with the existing typology was quickly considered. This solution, hemp concrete, responds favorably to the demand for thermal improvements while being compatible with the old type of moisture-sensitive frame. It is recalled that, and it was the subject of other cards, this complex insulation through hemp can store carbon and having a double contribution to reducing the impact on climate change. The heating season starts and tenants already evoke a notable gain of thermal comfort and heaters that run a little bit..."We favor the installation in the center of Paris of a more fragile population when it comes to strong rents - apopulation that unfortunately often migrates to the outskirts of the city. Our tenants are retired (librarian), maid, nurses, secretaries and students. The Real Estate company wants to keep this population inside the city by offering a responsible habitat and quality. We also hope by this action the awareness of environmental responsibility. " Juliette Heckmann, owner
Architectural description
The work on this three-storey building is global. The idea is to simultaneously solve moisture disorders, the weak thermal insulation and associated discomforts. The choice stopped on the use of hemp concrete to cover the walls, previously "picked up” with a layer of 10 cm on the ground floor and 20 cm on the upper levels. This insulation coating ensures both continuity: the insulation blanket (thanks to its continued application) and capillary thus avoiding any risk of disease associated with water retention in the walls.See more details about this project
http://www.atelier-d.fr/project-view/rue-des-artistes/Stakeholders
Contractor
SCI
Construction Manager
Atelier D
http://www.atelier-d.fr/Mastery of work
Thermal consultancy agency
Pouget Consultants
http://www.pouget-consultants.eu/thermal engineering
Akta BVP
http://www.akta-bvp.com/hemp concrete batch
Netbatim
lot facelift, zinc and roofing
Quedubois
http://www.quedubois.com/windows
Contracting method
Separate batches
Type of market
Table 'c21_spain.rex_market_type' doesn't exist
Energy consumption
- 138,00 kWhep/m2.an
- 231,00 kWhep/m2.an
- 586,00 kWhep/m2.an
Envelope performance
- 0,45 W.m-2.K-1
- 0,78
Systems
- Electric heater
- Individual electric boiler
- No cooling system
- Natural ventilation
- No renewable energy systems
Urban environment
- 77,00 m2
- 100,00 %
Product
Projected Concrete Plant
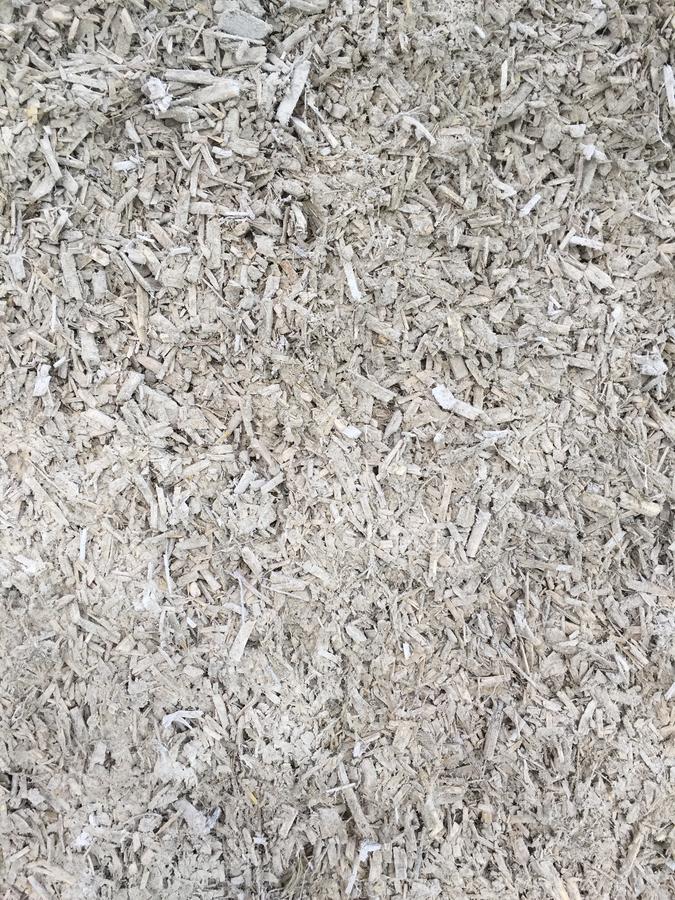
Akta
http://www.akta-bvp.com/contact
http://www.akta-bvp.com/Table 'c21_spain.innov_category' doesn't exist SELECT one.innov_category AS current,two.innov_category AS parentFROM innov_category AS oneINNER JOIN innov_category AS two ON one.parent_id = two.idWHERE one.state=1AND one.id = '6'
BVP® Concrete Plant Projected Hemp concrete frame is now probably the best constructive system that is in many aspects, many of which are fundamental. Starting with its moisture capacity which hemp-lime couple who run the water vapor transfer and provides comfort related to the regulation of the transfer of water vapor. Concrete hemp, by its ability to regulate the humidity of the air, and stores destocks water in vapor form. The water phase changes occur and absorb energy during the vapor transfer through the wall. The surface temperature is modified: in summer, the evaporation lowers the temperature and heating period, the uptake of steam raises the temperature. This regulation provides users hygrothermic hemp concrete construction of a feeling of comfort and significant results in significantly lower energy requirements. The hemp concrete is a material that effectively contributes to a healthy habitat. We should also mention benefits like a healthy material, a single-mass constructive system that eliminates thermal bridging, durability performance, a virtuous environmental performance. The technique used for the implementation of hemp concrete walls is the projection. Kneading and transport air flow aggregate-binder mixture to the lance are carried out in the dry. Water spray nozzles at the outlet of lance possible to give the mixture the proper consistency to obtain the expected mechanical and insulating performance. Density of BVP® Concrete Plant Screened The theoretical density of hemp concrete is 280 kg / m³ of dry matter (110 kg chènevotte and 170 kg of lime). When projecting, it is necessary to add 150L of water per m³. The usual density of BVP® Concrete Plant Screened is 330 kg / m after drying, taking into account the residual bound water. The BVP® Concrete Plant Projected allows to build in new and renovation (extension or elevation) with a reduction in the impact on expenses raids. Its density is an advantage in difficult terrain, unlike conventional materials that require heavy and technical foundations, involving additional costs.
Performance and guarantees / products certifications. Technical requirements and qualities are: continuous quality control, Validations scientists BVP® Coefficient Lambda Laboratory: LNE (National Laboratory of Metrology and Testing) Standard: guarded hot plate Lambda: 0.075 W / mK (density 260kg / m3) reaction to fire laboratory: CREPIM (European laboratory for development and validation of materials for the sectors concerned with fire safety) Standard: NF EN ISO 1716 classification: B-s1 d0 professional rules laboratory: ENTPE (National School of State Public Works) Protocol: Cenc mechanical resistance compliant current test campaign Test pullout for validation of the nature of the BCP® Laboratory overlay coating: LNE Next DTU 26 -1-destructive Test wood frame walls - BVP® Laboratory: ENTPE Evaluation by tests destructive, modeling and instrumentation of BCP® contribution in the mechanical stability of timber frame walls (bracing and seismic). Protocol: EN 594 Validation of products and materials used chènevotte labeled building (specifications Annex 1) Binder: Hydraulic lime HL 3.5 complies with EN 459 1.2.3. (Data sheet Appendix 2) Machine: Automated Gunit-G, ensuring a homogeneous mixture and the company Qualifications execution quality The company obtained the certification 01/10/2014 Qualibat 7142 (Thermal insulation and acoustic correction projection- injection) and EGR mention.
Construction and exploitation costs
- 165 613 €
GHG emissions
- 16,00 KgCO2/m2/an
Life Cycle Analysis
Reasons for participating in the competition(s)
This project commits to a true sustainable approach in a housing building. It also shows that an ambitious and successful project can be made true by uniting competences and enthusiasm of all stakeholders. Here, we'd like to emphasize the motivation of the owner to unite social, economic and environmental approaches to get a healthy, very energy efficient building with guaranted comfort and savings for the tenants.Building candidate in the category

Energie & Climats Tempérés





