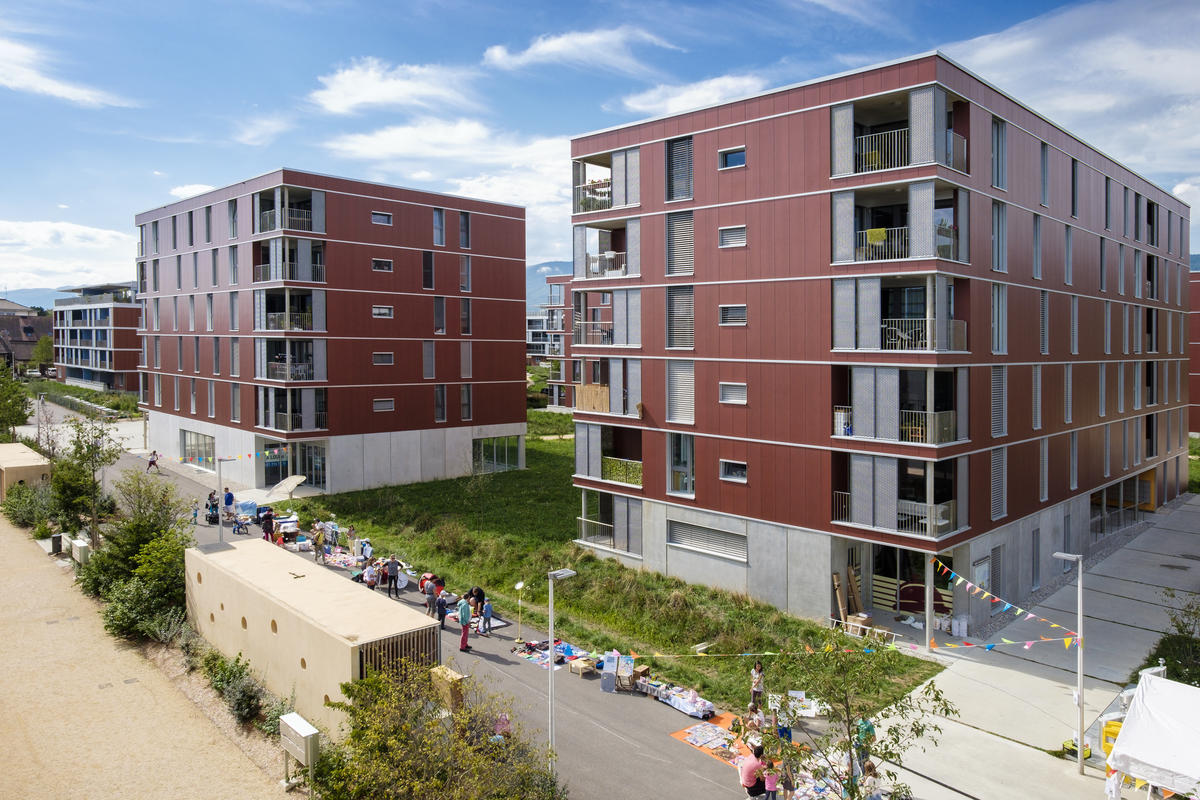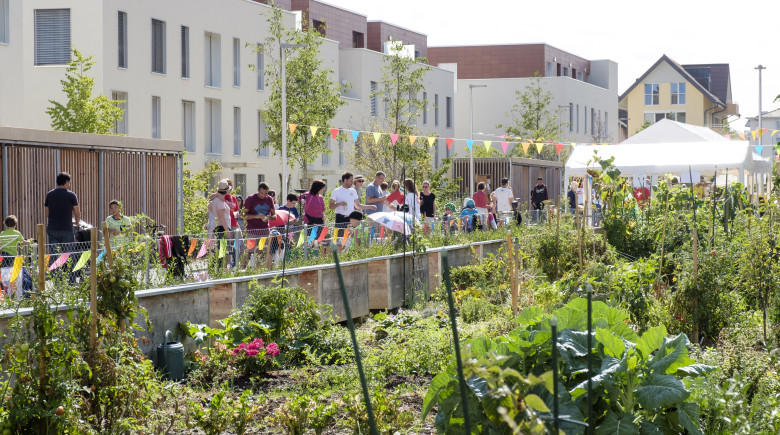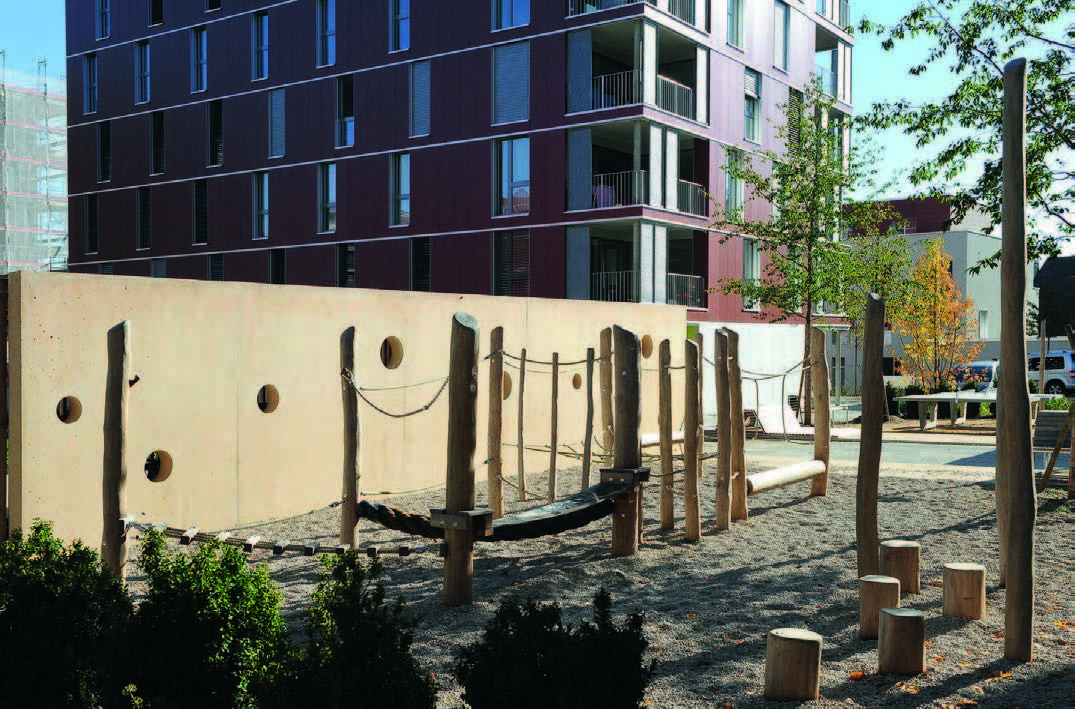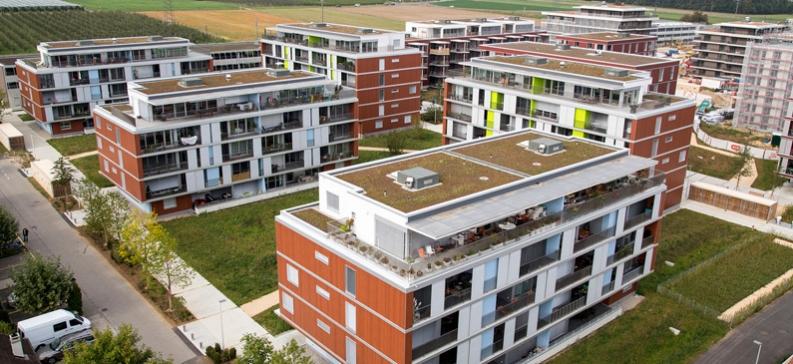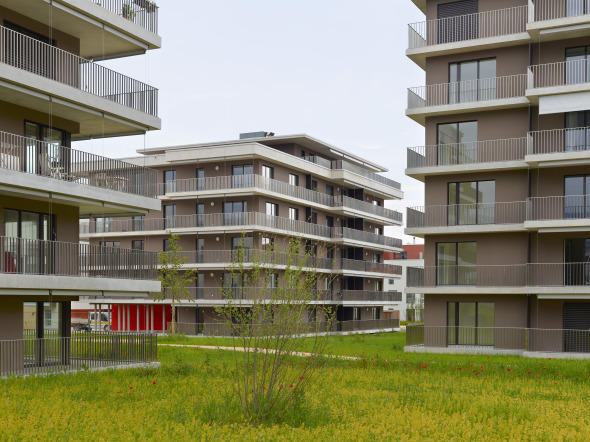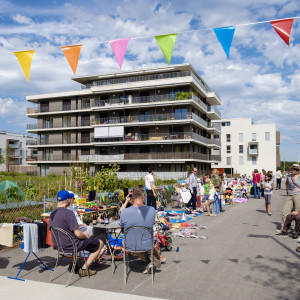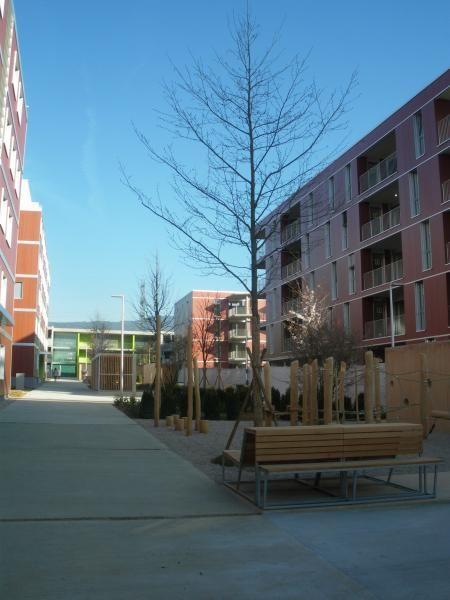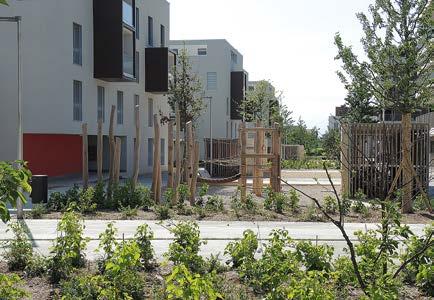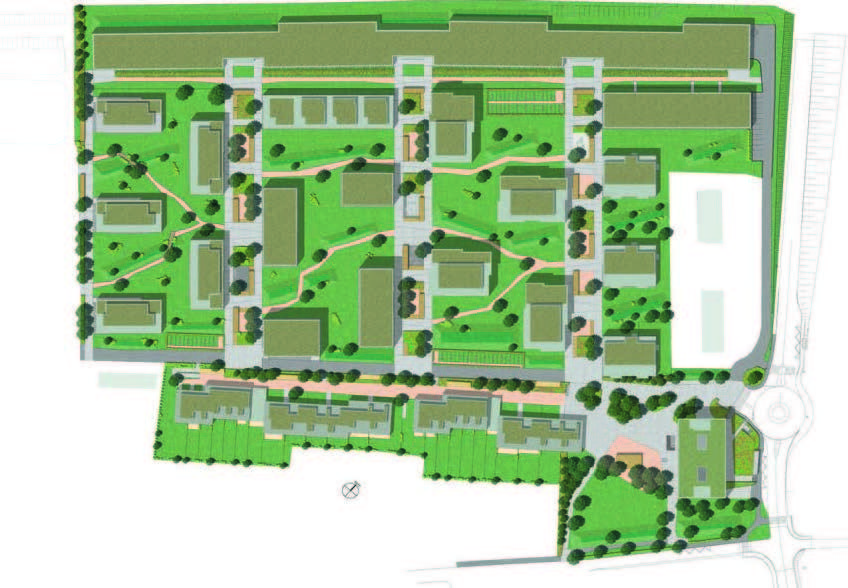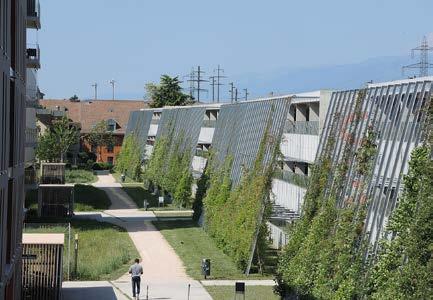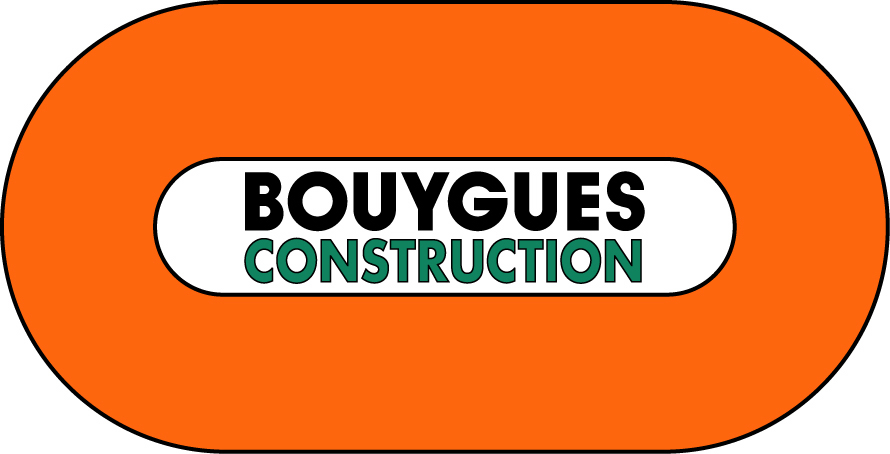Eikenøtt ecodistrict, Gland
Last modified by the author on 22/12/2015 - 14:27
Urban renewal
- Address 1 - street : 1196 QUARTIER EIKENøTT, ALLéE DU COMMUNET 20, GLAND, Switzerland
- Gross density : 81.38 housing/ha
- Population : 1 200 hab
- Starting year of the project : 2003
- Delivery year of the project : 2011
- Key words : Social diversity, soft mobility, renewable energies, low consumption housing, monitoring of electrical consumption, Minergie-ECO® certificated, heating network, deep geothermal energy
-
5.96 ha -
260 000 000 €
Raising awareness about major environmental challenges, biodiversity and "better collective living" is one of the main themes of Eikenøtt eco-neighbourhood.
The eco district is located in Gland, western Switzerland between Geneva and Lausanne, at 20 minutes from Geneva International Airport. In 2013, the first residents were able to begin enjoying a living space where everything is orchestrated around biodiversity and environmental protection, and thus designed with humans in mind.
Installed on eight hectares surface, the project has first been possible thanks to the interests federation of the owners of nineteen private plots initiated in 2003, and secondly through a remarkable synergy between Gland and developers of the project. A planning competition organized in 2007 by both stakeholders led to the achievement of a Neighbourhood Plan in 2011 .
The "Communet - Borgeaud” area is defined as a natural extension of the city, where all services are available below one km. The idea of eco neighborhood is often linked to Scandinavia, synonymous with vanguard and exemplary in terms of society, ecology and design. Therefore Eikenøtt, which is the translation of Gland in Norwegian, was chosen for the neighborhood, which evokes the wood (sustainability) and village (usability) at same time.
Five architectural companies have collaborated on the project, each expressing its understanding of sustainable housing to design and implement 21 buildings with their developments.
- Minergie-ECO® Certification
- Nature & Economics for his commitment on urban biodiversity Certification
- BiodiverCITY Certification
Programme
- Housing
- Public facilities and infrastructure
- Public spaces
- Green spaces
CO2 Impact
155 tCO2
Method used to calculate CO2 impact
Activity data (source : Minergie®)
Energy consumption : 38 kWh / m2 / year
Heating energy mix (source : Bouygues Construction)
Wood chips : 80%
Natural gas : 20%
Emission factor (source : Base Carbone®)
Gaz naturel : 0,244 kgCO2e / kWh PCI
Wood chips : 0,0244 kgCO2e / kWh PCI
Emission factor (source : TEP energy)
Swiss Electricity: 0,095 kgCO2e / kWh
Project progress
- Operational phase
Key points
- Governance
- Quality of life
- Biodiversity
- Energy /Climate
Approaches used
- Local charter
Certifications
- Autre
More info
http://www.eikenott.ch/Data reliability
Self-declared
Type of territory
Eikenøtt, first sustainable neighborhood in western Switzerland, is located in the municipality of Gland, between Lake Geneva and the Jura mountains, the Alps on the horizon. Located in the North East of the town of Gland, on the outskirts of the village, the area is bordered by the A1 motorway in the northwest and the road to Luins Northeast. The district is equidistant from the two major cities in western Switzerland, Geneva and Lausanne, and only 20 minutes far from the Geneva airpot. Eikenøtt enjoys the benefits of its Gland geographical position and infrastructure, upgraded in anticipation of this important development, whose additional contribution of 1,200 inhabitants , 10% of the population is considerable.
This major achievement is exemplary throughout the largest construction site of Canton de Vaud. It is located at the north of Gland, which offers the advantages of its geographical position and infrastructure. Some of these have also been refurbished in anticipation of the development of “Eikenøtt” and its significant contribution to the population of the city.
Climate zone
[Cfb] Marine Mild Winter, warm summer, no dry season.
More info
http://www.gland.ch/Built surface on natural or agricultural spaces
15 700,00 ha
Commercial floor area
3 500 m²
Housing floor area
44 500 m²
Number of residential units
485
Number of social housing units
50
Total investment costs (before tax)
260 000 000 € HT
Project holder
Project management
Project stakeholders
Losinger Marazzi
Construction manager
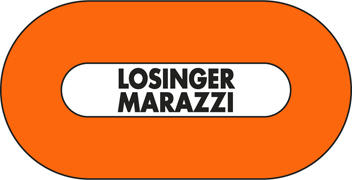
% Urban sprawl of the neighbourhood
Net density
Social diversity
The program is an important contribution to the housing shortage in most suited to the rental market, while building on modern bases, promoting respect for the environment, sustainable mobility and the development of a vibrant neighbourhood life with a population marked by the contribution social and generational mix . 85% of the 485 apartments are intended for rental, with the balance being for sale in PPE (employment bonus). The set will be worth in the town of Gland additional input of 1,200 inhabitants (10 % of the current population). With housing providing from 48 to 130 m2, the buildings are developed on conceptual differentiated bases by groups of buildings. All meet requirements of the Minergie certification and even Minergie -P for commercial building.
% of commercial area
Mobility strategy
The project design based on sustainable ecology, notably with amenities that limit the use of cars and encourage soft mobility (“short distance” services, between 5 and 15 minutes walk)
- The neighborhood is designed for car-free circulation
- 800 bicycle parkings are implemented on the site
- 660 internal car places
Eikenøtt is a neighbourhood without cars; it circulates on foot or bicycle, always favouring soft mobility. Motor vehicles’ parking is delimiting the northern district. Users exceptionally make fast downloads at the foot of the buildings, while giving priority to pedestrians.
Local businesses offer more than 800 m2 of commercial activities in this area to facilitate this soft mobility. Along the routes are arranged shelters bikes, equipped with sockets for electric bikes. Two bus stops serve the area in time. Schedules are aligned on those of the trains from Gland train station.
Smart City strategy
All apartments are connected to the optical fiber to meet present and future communication needs. The people enjoy the most modern technology to access cable TV, Internet and telephony. eSMART home automation modules are installed in some apartments, to monitor consumption of electricity and heating.
Water management
- 100% of rainwater is re-infiltrated through green roofs.They retain rainwater before heading to an important network of swales to collect and temporarily drain the storm water to let them seep into the ground.
- The wastewater is treated by the sewage plant of the city of Gland , which is equipped with a methane digester of which sludge is dried to be used as fuel for the cement plant.
Biodiversity and natural areas
- The outdoor complex preserves biodiversity with its flowering meadows , fruit trees and vegetable gardens cultivated by the inhabitants. The principle of extensive maintenance prevails, without phytosanitary treatments. For this commitment to urban biodiversity , the area has been certified "Nature & Economy" and "BiodiverCity".
- There are also flower meadows, wetland plants, shrubs and trees including many fruit trees. The principle of extensive maintenance predominates. With a lighter trickle charge, no fertilizer or systematic pesticide treatments, not size, it better respects the natural environment and resources.
Climate adaptation, resources conservation, GHG emissions
Energy and ecological performance
The project incorporates several aspects of sustainable development. Minergie -ECO® certification (in 2009) doesn't only define requirements for materials implementation and energy levels to achieve, but also many rules during construction to reduce the ecological footprint of the construction sites.
Energy sobriety
All buildings are certified Minergie-ECO® that requires a power consumption of less than 38 kWh / m2 / year.
Energy mix
- The entire area is supplied by a district heating network. The production of centralized heat comes a boiler fueled at 83% by wood coming from adjacent forests "La Serine", 15% by gas and 2% by solar (1,000 m2 photovoltaic panels ). These 3 sources provide the thermal energy required for the whole housing, distributed by the district heating network.
- A solar thermal system of 250 m² and 1000 m² of photovoltaic panels installed on the roof of the parking complete this mix.
-
The project is designed to progressively be integrated into the future Gland heating network based on deep geothermal energy.
Total electricity needs of the project area /year
38,00 kWh
Buildings
- The buildings of the district are certified Minergie-ECO®. Minergie® standard, taking into account the quality of the building envelope, its insulation and air renewal. It also meets the criteria of a healthy and ecological construction.
- While building on modern bases, promoting respect for the environment, sustainable mobility and the development of a vibrant neighborhood life, buildings are developed on differentiated conceptual bases in groups of buildings.
- The housing cover a wide typological range. Level of finishing (standing or more functional apartments), by services offered (local shops, medical centre, kindergartens, homes for seniors) or by the apartments equipment (modular partitions, home automation). This diversity allows to address all types of residents: families, young couples, singles or seniors, promoting social and age diversity, an important component of sustainable development.
- The apartments are bright, with beautiful openings on balconies, terraces or loggias, optimizing contributions of light and heat. Here, sustainable development is consistent with all the amenities that today's technology can provide.




