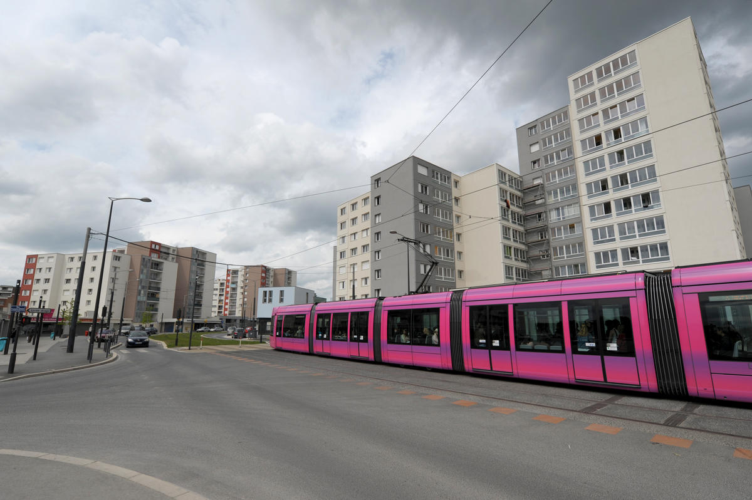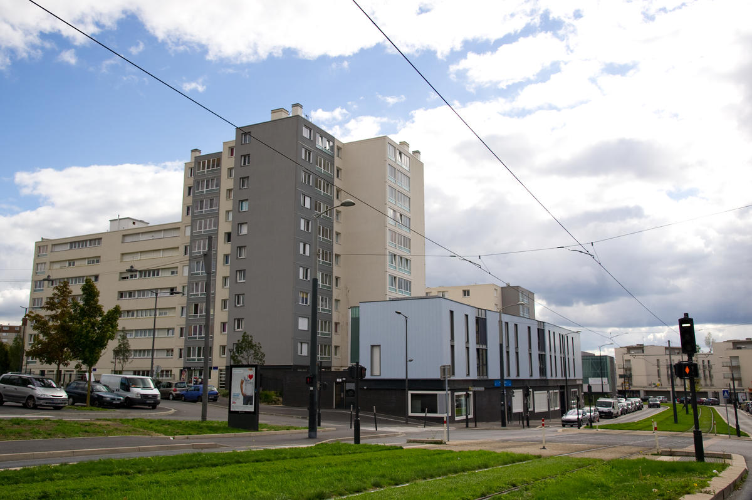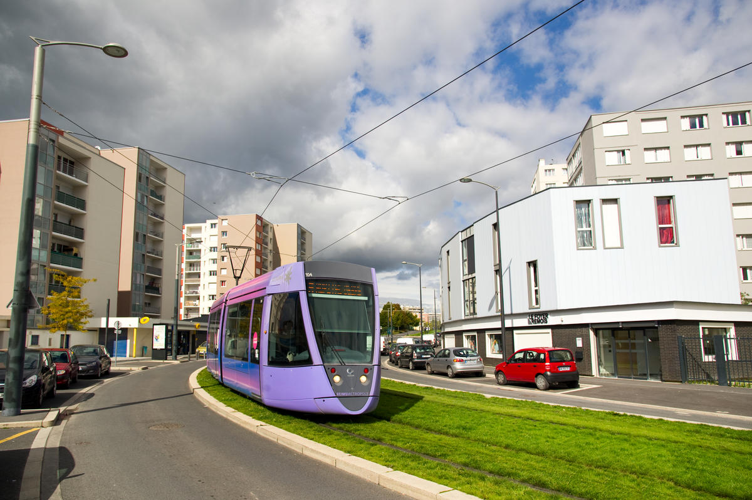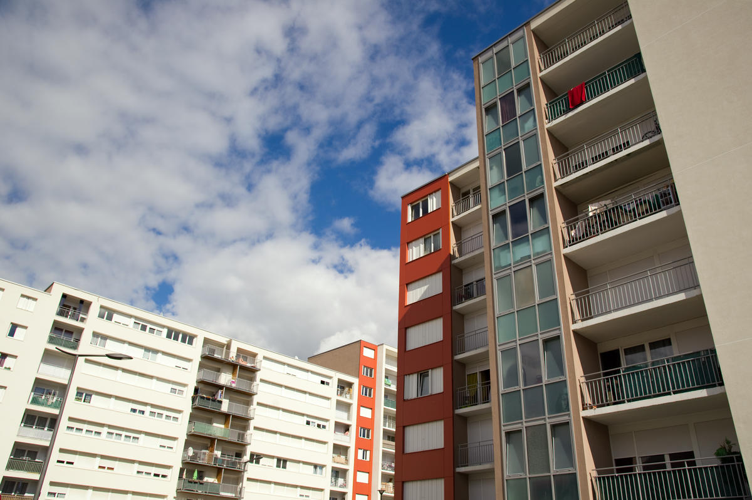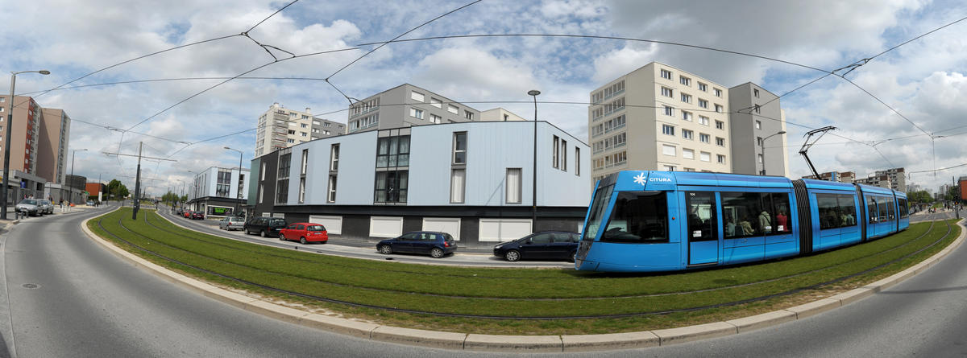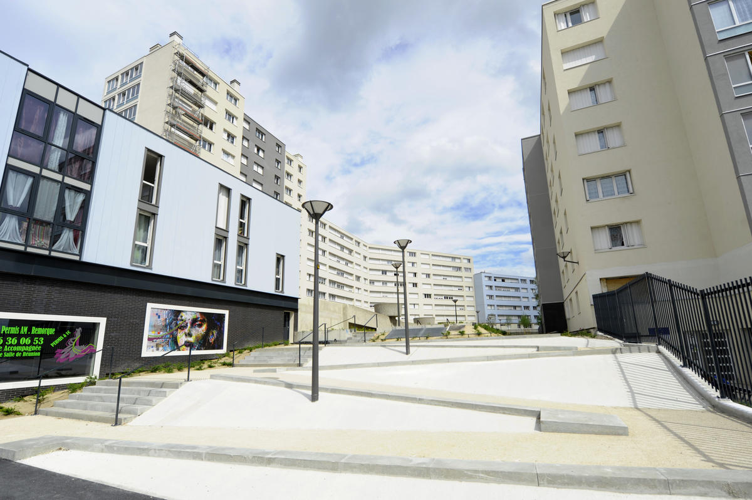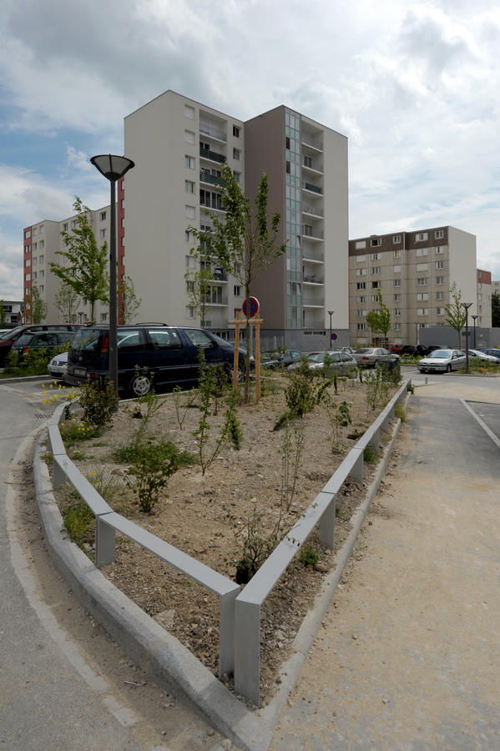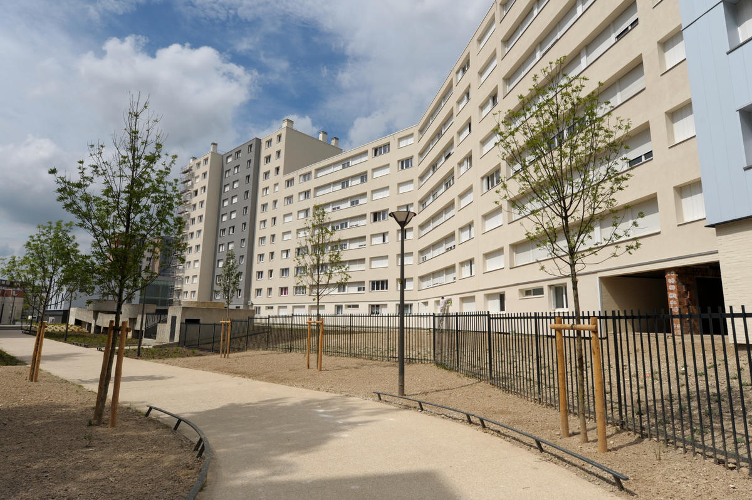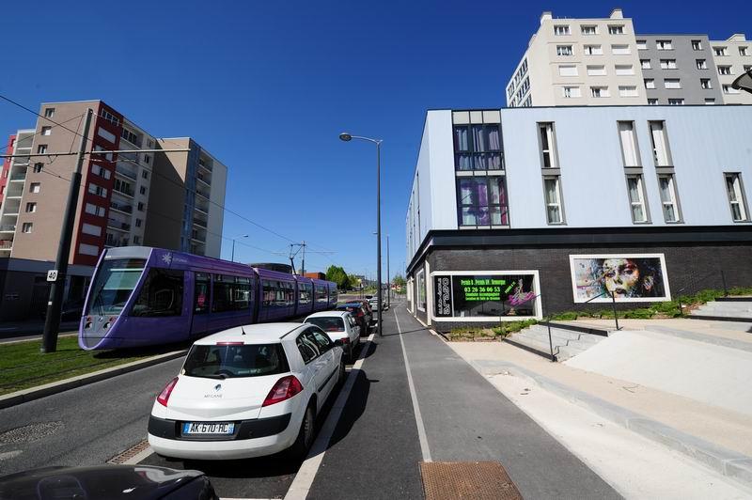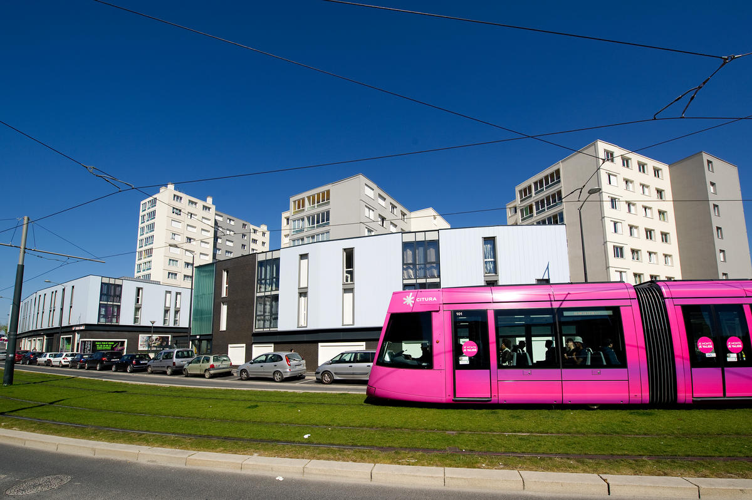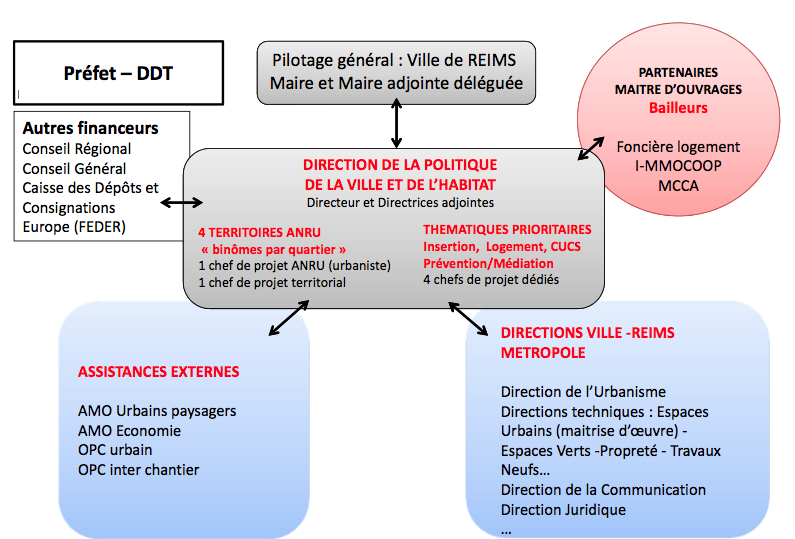Croix-rouge ecodistrict, Reims
Last modified by the author on 27/05/2016 - 19:13
Urban renewal
- Address 1 - street : 51100 5 RUE FRéDéRIC ET IRèNE JOLIOT-CURIE, REIMS, France
- Gross density : 39.86 logt/ha
- Population : 2 118 hab
- Starting year of the project : 2008
- Delivery year of the project : 2014
-
17 ha -
68 €
Built in the late 1960s and located in the southwest of the city, bordering the urban fabric, the Croix-Rouge district is typical of functionalist slab architecture. This urban design was inadequate, for the separation of streams can create difficulties in the daily life of residents and businesses. With over 9,000 units and about 23,000 people, the Croix-Rouge district represents 12.50% of the housing stock of the city of Reims. Inside this large set of housings, the patrimony of the Foyer Rémois is essentially on the area Pays de France (about 2,300 housing units).
Pays de France is identified as the socially weakest area within the Croix-Rouge district. The ecodistrict project therefore aims to change the image of the district, stimulate business activity, promote rehabilitation through employment and improve the thermal efficiency of housings. The urban project is based on the implementation of the tram and the market definition delievered in 2005 for the whole Croix-Rouge district. The contracting authority is shared between the city and the lessor. During this first phase labeled in 2014, 530 units were ehabilitated (thermal and residentialisation) and 127 built. The project also includes a business revitalization process around the tram.
- Demolition of 158 homes (5 buildings).
- Demolition of a commercial gateway.
- Demolition of 4 underground car parks + partial demolition of another (300 parking lots).
- Demolition of 700m² association premises.
- Rehabilitation / residentialisation 530 units (18 buildings).
- Restructuring underground parking (100 parking lots).
- Construction of an underground parking (80 parking lots)
- Construction of 160 family housings.
- Construction of about 3,400m² of business space.
- Construction of a public facility.
- Setting up a multi sports platform
- Creation of new public spaces: new paths, walkways.
Programme
- Housing
- Businesses and services
- Public spaces
- Green spaces
Project progress
- Operational phase
Procedure type
- Urban développement permit
Key points
- Governance
- Quality of life
- Economic development
- Energy /Climate
Approaches used
- Agenda 21
Data reliability
Assessor
Type of territory
Urban Renewal Program for Reims
This urban transformation approach is based on the articulation of sectoral policies - urban planning, housing, mobility, facilities ... - and takes into account the short, medium and long term.
- A multi-site project: 4 districts - Croix Rouge, Épinettes, Orgeval and Wilson
- Partnership between the city and social landlords
- A long-term project
- A comprehensive project that combines urban design and social support program
Climate zone
[Cfb] Marine Mild Winter, warm summer, no dry season.
More info
http://www.reims.fr/actualites--1879/fiche/atrribution-du-label-ecoquartiers-pour-croix-rouge-pays-de-france.htm?cHash=598bf95186301274cbff15a72bc522f9Neighbourhood paved surfaces
36 132 m²
Green areas, roofs included
39 132 m²
Public spaces area
42 500 m²
Office floor area
200 m²
Commercial floor area
3 442 m²
Refurbished floor area
50 583,00 ha
Number of residential units
2 118
Number of social housing units
2 077
Green spaces /inhabitant
Public spaces/inhabitant
Amount of the investment taken in charge by the local authorities
21 € HT
Detail of subsidies
The community supports public spaces and public facilities. The Foyer Rémois (social landlord) supports the demolitions, new constructions (residential and business spaces), rehabilitations and residential conversions.
Project holder
Project management
- a general urban program (scoping levels of ambition and needs in the district housing, public facilities, activities, shops and services
- a urban reference plane (programmatic and functional diagram)
- a urban project (which helps to qualify the space, determine the contours of the priority phase)
- Creation of a communication charter ANRU - land agreement
- Agreement on waste collection,
- Agreement easements and public lighting, - Charter for stores and shop windows,
- Commercialisation document for business spaces, - charter for public spaces,
- Local charter for insertion.
- Local urban workshops (AUP)
- Relocation Guide,
- Individualized municipal support,
- Municipal support for relocation costs.
Project stakeholders
The Foyer Remois
Contractor
The complementary action of the city of Reims and the Foyer Rémois can offer a totally transformed living environment for 5,500 inhabitants of this district. The Foyer Rémois, a sustainable development player in the context of urban renewal.
78 rue Gambetta 51100 Reims - [email protected]
http://www.foyer-remois.fr/
SOLUTIONS
- improving energy performance in buildings.
- individualized support for all tenants throughout the rehabilitation process.
- strong commitment to employment through the implementation of the integration clause by economic activity.
- optimal organization of the site to minimize pollution and improve the security of residents.
- Urban project governance

The procedure Competitive dialogue
To meet the sustainable development challenge in the Pays de France area, Le Foyer Rémois chose to launch a competitive dialogue procedure. It replaces the tender on performance . It allows a phase of dialogue between the contractor and the candidates before submitting the final tender. Candidates had to look for the best technical and economical solution to meet the needs (aim for a certified performance BBC Neuf and Renovation.). Companies therefore worked on four major themes:
Quality of life / density
- The search for a balance between urban renewal and rational new development inevitably leads to a regeneration of the city itself. The search for this urban organization is thus reflected in the Local Urbanism Plan of Reims (LPU), which consequently organizes places of recomposition and renewal, focusing on reclaiming brownfield sites and supervises the definition regulatory measures. Moreover, the general review procedure of the LPU is designed to encourage urban densification.
- The goal for Pays de France was not to generate urban sprawl, but to ventilate the area by improving its service. Thus, the demolition of some buildings created new routes, pedestrian or conveyed. Similarly, the path of the tram was densified to create a urban boulevard within the district, with a range of shops and services in building ground floors.
- The urban project saves spaces, it is more about loosening space at the heart of neighborhood (one-off demolitions, creation of new routes) and a densification along the axis of the tram. Public spaces are maintained (ARAGO park) or even strengthened in 2014-2015 with the creation of a new green space along the future public facility.
Net density
Culture and heritage
- Since 1979, the neighborhood hosts a major mobile stainless steel sculpture by Marcel Van Thienen called "Fleur des Vents".
- Born thanks to the "1% for arts", "Fleur des Vents" is part of contemporary heritage of the Croix-Rouge district of the city of Reims.
- Symbol of the kinetic art movement of the 1970s and strong identity marker of the neighborhood, this sculpture shows the will of the State to bring art and neighborhood residents together. Currently set back from the Bonaparte boulevard, this sculpture will be given back to the City of Reims to be positioned in a public park within the neighborhood Pays de France, as part of urban renewal operations.
Social diversity
- A key objective of the ANRU is to encourage diversity in the neighborhoods in which it operates. The urban redevelopment project of the Pays de France area meets this requirement. The diversity in housing types on the promotes diversity at the neighborhood level and in buildings.
- Furthermore, to enhance the diversity, GIE I-mmocoop will soon build south of the H urban island 23 housing units for social acquisition .
- The objective of the programme is to maintain households in the neighborhood and to welcome new residents with varied socio-economic profiles.
Social inclusion and safety
The social and associative support
A group of exchange and reflection (GER) meets twice a year in Pays de France. Several proposed actions by neighborhood associations are financed by the CUCS.
- In 2014, youth employment and future civic service employees by the community have proposed activities to local residents.
- Organization of the Music Day in the St. Bruno Park since 2013.
- Actions organized by the neighborhood House: block party, professional insertion day...
- Works of the artist Joseph TERON "memories of the future".
An innovative social management
The Association of Children's House is missioned by Pertuy to interface and facilitate in order to mplement an individualized social support for all tenants throughout the rehabilitation process. The objectives of this social management are to allow the completion of the work in good conditions and respect the quality of residential life tenants.
Ambient air quality and health
- Pays de France should not generate new nuisances and pollution. This area is not identified as a presentation area.
- In terms of safety and urban security, the City of Reims conducts situational prevention studies with the Police Services (municipal and national). Thus, since 2012, each project phase Final Design is analyzed from a security angle. Solutions are brought in case of difficulties: increased lighting, installation of video surveillance, reconfiguration of places ...
Local development
Since 2010, the city of Reims, Reims Métropole, social landlords and local chambers work together for the economic development of neighborhoods in urban renewal. Thus, following a survey conducted in 2010, two major actions were implemented:
- The Charter for stores and shop windows (signed in 2011) was designed with lessors and the community's Highways Service, with the goal to affirm new urban quality standards combined with the necessary economic performance.
- A marketing strategy (since 2011) Since early 2011, the City has set up a prospecting approach the Croix-Rouge district. At first, many contacts have been made in the economic world of Reims:
- Chamber of Commerce and Industry of Reims, CCI Ardennes, Aisne, Chalons en Champagne,
- Chamber of Trades and Crafts
- Association "Les Vitrines de Reims"
- Processing of indicated contacts the City, the ICC and lessors.
- This approach was supported by the distribution in 2011 and 2012 by high quality marketing documents for the Croix-Rouge district. They display the map of the district with the location of available spaces, a table of local characteristics, types of popular activities and contacts.
- To lead this marketing strategy, a local marketing activities of commission meets once per quarter.
Integration through economic activity
For Your Home Reims
- 21,000 hours contractualized now (under the competitive dialogue) and its subcontractors, or about 20% more than the commitments of the ANRU.
- Qualifying and professionalizing approach through the establishment of CIPI (Inserting Professional Interim Agreement).
- Close partnership with all local structures of insertion (SIAE, ETTI, House of Employment and Trades the GEIQ, job center ...).
- Of all the works, Le Foyer Rémois achieved 38,500 hours.
For the community
- 5,700 hours contractualized for the development of public spaces.
- 39 job seekers engaged
Functional diversity
Pays de France is primarily a social housing area, but it also has two other functions. A schooling function with the presence of several nurseries and primary schools, one college, two high schools and a social worker training center (IRTS). A commercial function with the presence of a commercial hub along the tram, at ground level, with a dozen local shops (bakery, butchery, tobacco / press), Post office and a pharmacy.
All heavy donor investment (rehabilitation, residentialisation, new housing construction) are accompanied by a comprehensive redevelopment of public space, according to the provisions of the Charter of public spaces (2010 and 2012).
So the three hearts of the Croix-Rouge district are strengthened and existing routes of distribution within urban blocks are restructured.
Additional roads are made to ensure greater clarity of public and private spaces and also serve the new housing built front positioned on ways to facilitate access and create an effect for the urban district.
% of public spaces
% of commercial area
SOLUTIONS
- For operation architects, which should integrate the issue of shop windows and signs consistent with the charter,
- For merchants and business establishing itself in foot building, which will have the basics to design their stores, stalls, outdoor furniture, etc.
- For rental management services from donors, who will ensure to introduce into enforceable requirements leases to tenants about their obligations to teach and showcase.
- For services to the city of Reims in charge of regulatory and quality-conscious urban neighborhoods.
- Other
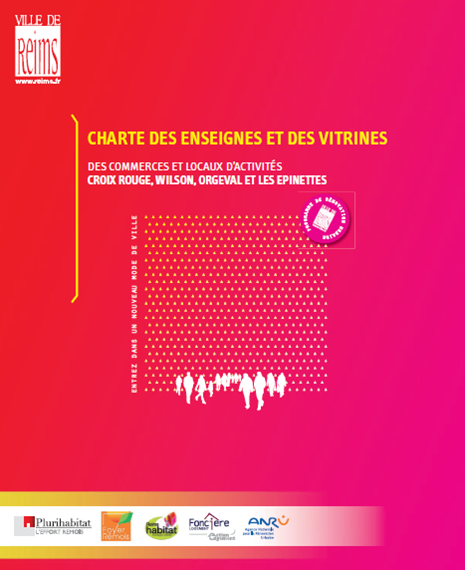
Charter of stores and shop windows
The Charter for stores and shop windows (signed in 2011) was designed with lessors and the community's Highways Service, with the goal to affirm new urban quality standards combined with the necessary economic performance. Signed in December 2011 by all partners, it is meants a work base:
Mobility strategy
- Improving the accessibility of the neighborhood is one of the priorities of the urban project: the tram service since 2011, creating new ways, creating new public spaces. The soft modes are favored both in the area but also in its links with the City.
- Consistency between urban mobility policies made by Reims Métropole and those of the City has been asserted in the Local Urbanism Plan of Reims: requirements of parking for business creation projects in the areas of influence of future tram stations, defined by circles of 300m radius as future tram stations and halts after 400m railway were deleted.
- To promote soft modes, the Urban Mobility Plan of the City of Reims includes wider sidewalks by 1.50 m, the creation of 30km/h zones, rationalizing street furniture to encourage pedestrian paths. The crossings at intersections are improved, especially for disabled people.
- Bicycle use is particularly encouraged, by setting standards for their parking in any new construction project through the rules of the LPU. In addition, a master plan for bicycle paths ensures the continuity of routes. Measures are taken to ensure maximum security and encourage the parking of bicycles to destinations.
- 100% of housing near transit.
% Paved surfaces
Water management
- The infiltration of rainwater was treated as much as possible by draining pavements and green roofs on some new buildings, such as the future public facility.
Waste management
- The garbage collection is carried out since 2011 through underground containers. This mode of operation is spreading after experimentation on a neighboring area (Croix du Sud). This collection method has several advantages: disappearance of bins of public space, saving on rental costs for residents, impossibility to set fire to the underground containers, integration into the urban furniture.
Biodiversity and natural areas
As part of its Agenda 21, the City of Reims wants to develop green and blue frames as "reservoir" of biodiversity:
- presenting and diversifying the existing heritage areas,
- putting in connection the spaces between them,
- by opening the city to its surrounding space.
Climate adaptation, resources conservation, GHG emissions
The Foyer Rémois invited the company to conduct a comprehensive carbon balance during the construction phase and in the operating balance. Between data recorded in the carbon balance are:
- electricity and fuel consumption on construction site.
- building materials of the envelope
- transporting materials and equipment.
- staff travels. Over 75% of subcontractors are located within 50km of Reims agglomeration.
- consideration of demolition, earthmoving and construction waste and their recovery.
Energy sobriety
The project's purpose is to reduce the consumption of energy in the neighborhood: the Foyer Rémois rehabilitates 530 housing with high performance targets; the City of Reims in 2012 inaugurated a new wood boiler just outside the Croix-Rouge district, which supplies the Pays de France housings via a district heating system.
Improvement of the heating system
The Pays de France district is linked directly to the district heating network of the city of Reims. To increase the performance of heating and production of domestic hot water, Le Foyer Reims and its partners have decided to rehabilitate heating substations, modify the distribution network and replace them with coil heaters, with thermostatic valves.
Improvement of buildings energy performance
- Renovation of all flat roofs with thermal insulation and insulation of facades.
- Revised exterior joinery and repairs of air tightness.
- Restructuring of balconies loggias.
- Improved heating system (repair of heating substations, distribution network changes, replacement of coils and installation of thermostatic valves).
An unprecedented heat ambition
("RT" study, study "PPH" a process of analysis "Passiv Haus" with heated volume, pencil, calculations of thermal bridges and dew point ...).
- Initial Label: 219 kWhEP / m² / year.
- Final Etiquette: 79 kWhEP / m² / year. is an average gain of 64%
Energy mix
District heating
Moreover, the Community worked on the preferred location of the neighborhood to implement a wood boiler. Commissioned in 2012, it feeds the district heating network and wood supply is provided by locally established forestry companies.
Total electricity needs of the project area /year
79,00 kWh
Buildings
Improving the living environment
in the vicinity of buildings
- privatization of buildings and restoration of green spaces feet.
- creating new public spaces.
- restructuring of the parking boxes arrangement in underground car parks.
- management of OM and sorting by buried containers.
- modification of EU / EP networks.
breast homes and housing
- improved ventilation by hygro-adjustable system.
- complete replacement of distribution hot water network.
- management of access control badge.
- Restructuring entrance halls, replacements and mailboxes
- screen doors.
- improving accessibility to PRM common parts.
Improving the living environment in the vicinity of buildings




