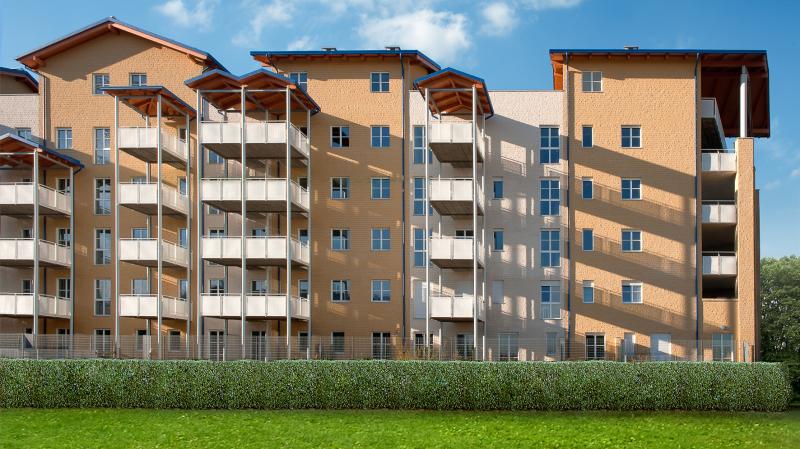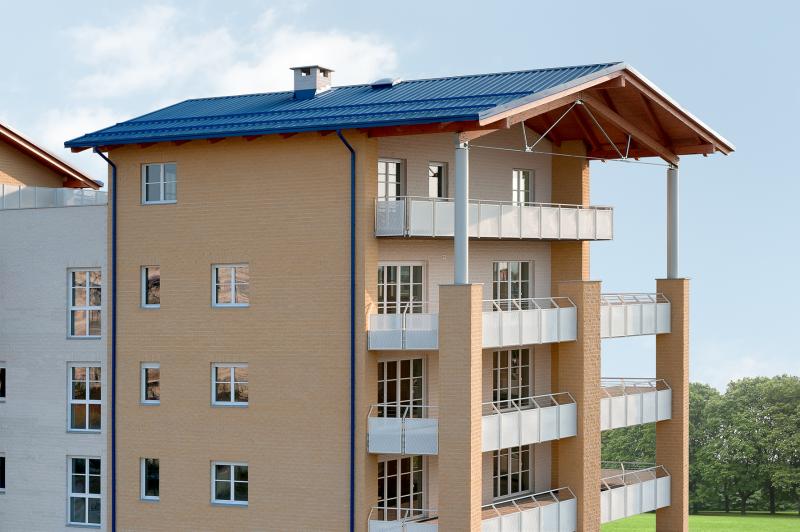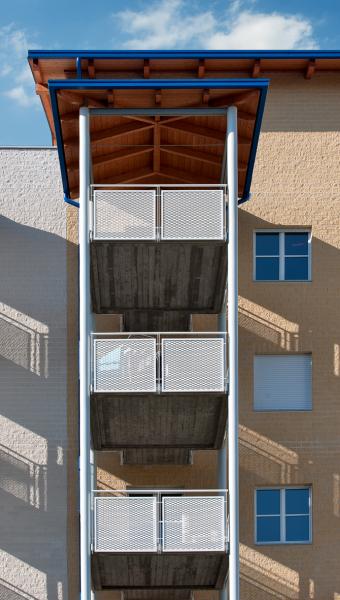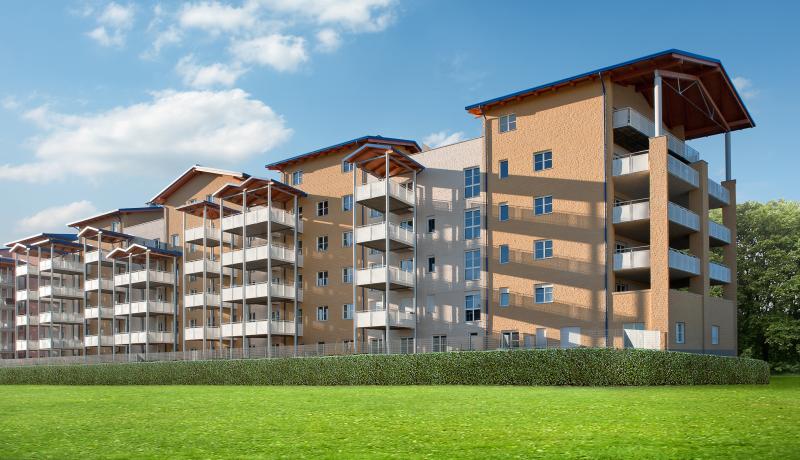ETHOS
Last modified by the author on 07/02/2012 - 11:46
New Construction
- Building Type : Collective housing < 50m
- Construction Year : 2011
- Delivery year : 2009
- Address 1 - street : 52-54-56-58, Viale Masera 12051 ALBA (CN), Italia
- Climate zone :
- Net Floor Area : 4 539 m2
- Construction/refurbishment cost : 6 127 650 €
- Number of Dwelling : 50 Dwelling
- Cost/m2 : 1350 €/m2
-
Primary energy need
9.83 kWhpe/m2.anno
(Calculation method : UNI TS 11300 )
The building, located in Alba (CN), owned by CO.RE.COM Ltd, is part of an estate in PRGC 4.4 C, in which, by about 10 years, is underway to build a new neighborhood in the city. At the end of the construction, this district will have 500 new housing units, a retail area of 5000 square meters (yet to be fully implemented) and an area of 8000 square meters of Tertiary. The real estate initiative promoted and carried out by Franco Barberis SpA, a company active in construction for four generations, is representative of the socio-economic progress in the area around Alba. The realization of this initiative within the real estate, a building of medium size with a very low annual energy consumption, suitable for a target audience of families with modest financial resources, represents a "flying" for real estate projects of the entire territory. The visibility and dissemination of the intervention are a priori guaranteed by the strong interest generated by the initiative of which this real estate property is a part.
Data reliability
Self-declared
Stakeholders
Contractor
CO.RE.COM srl
Corso Barolo, 48/A, Alba (CN)
Designer
Arch. Aimaro Oreglia d'Isola - Isola Architetti srl
Via Mazzini 33, Torino (TO)
http://www.isolarchitetti.itConstruction company
Franco Barberis Spa
Corso Barolo, 48/A, Alba (CN)
http://www.francobarberis.itOwner approach of sustainability
In recent years the issue of saving energy in buildings has assumed primary importance both because of commitments made by various organizations at international level to respect the parameters related to CO2 emissions, and of the constant increase of global energy use and costs of conventional energy sources. For this reason it is imperative for designers and builders to consider the goal of minimizing the needs for traditional fuel, using the renewable energy sources, reducing losses of the envelope, and improving the efficiency of production cycles. Given these premises, the project aims to create a building with a very low average consumption through a mix of solutions and technologies to guarantee high energy efficiency.
Architectural description
The character of the new quarter 4.4 C in Alba is identified by a large ring that opens on Europe Street. Born on a flat terrain, which does not have any kind of constraint, and was once farmland. They still perceive the signs of agrarian division, channel, parcels and catastal lots: these are important views that are generally taken by the organization of the buildings in plant, which are arranged in line on the ground, tracking and tracing these plots. The whole composition is organized around this straight and curved geometries game, the intersection between the linear features of the buildings and the grand green avenue of distribution. The residential building of 5 levels plus penthouse has plan dimensions of approximately 5000 m² and houses 50 dwellings of different sizes, and consist mainly of: - Apartments with kitchenette and living room, bedroom and toilet disengaged; - Apartments of two bedrooms, living room, kitchenette and toilet facilities; - Apartments of three bedrooms, living room, kitchen and bathroom. In the basement there are 50 wineries and 69 garages. The long facades are divided and marked on one side by external stair towers and the other side by lodges in metal structure applied to the facade.
Energy consumption
- 9,83 kWhpe/m2.anno
- 86,85 kWhpe/m2.anno
Envelope performance
- 0,28 W/m2K
- 0,36
- 0,35
Systems
- Geothermal heat pump
- Low temperature floor heating
- Heat pump
- Reversible heat pump
- Floor cooling
- Double flow heat exchanger
- Solar photovoltaic
- Solar Thermal
- Heat pump (geothermal)
GHG emissions
- 4,00 KgCO2/m2/anno
Product
Construction and exploitation costs
- 140 000,00 €













