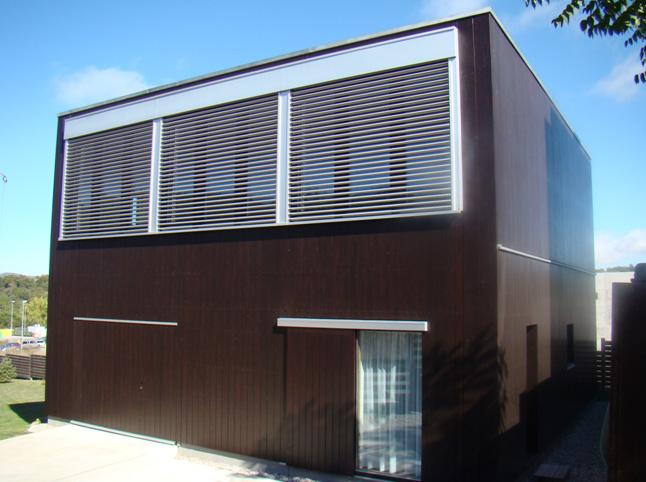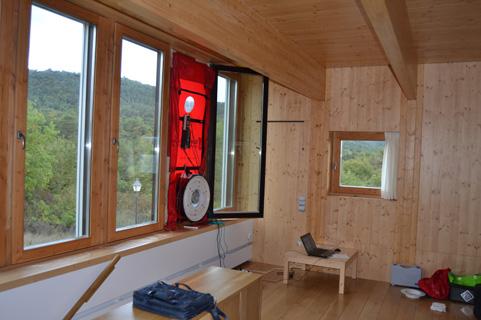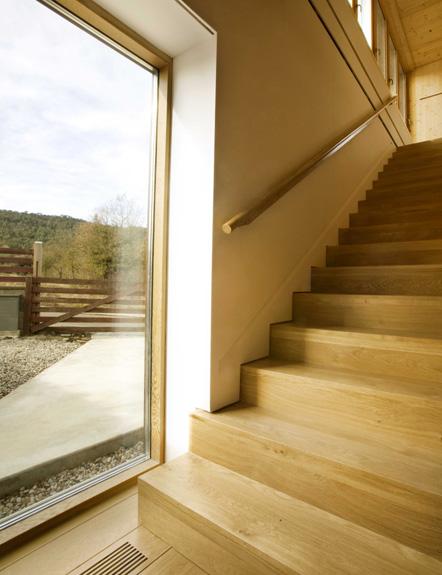Passive House Farhaus AF1
Last modified by the author on 19/02/2013 - 10:14
New Construction
- Building Type : Isolated or semi-detached house
- Construction Year : 2012
- Delivery year : 2012
- Address 1 - street : c/Moià 168 08183 CASTELLTERçOL, Spain
- Climate zone :
- Net Floor Area : 125 m2
- Construction/refurbishment cost : 150 000 €
- Number of Dwelling : 1 Dwelling
- Cost/m2 : 1200 €/m2
Certifications :
-
Primary energy need
107 kWhpe/m2.year
(Calculation method : Primary energy needs )
See more details about this project
http://www.energiehaus.es/index.php/consultoria/consultoria-estandar-passivhaus/ejemplos-passivhausStakeholders
Construction company
FARHAUS
Albert Fargas
http://www.facil-web.com/fargas/index.php?/farhaus-af1/casa-passiva-farhaus-af1/Thermal consultancy agency
ENERGIEHAUS
Micheel Wassouf, [email protected]
http://www.energiehaus.esContracting method
Other methods
If you had to do it again?
Begin the energy development from the first planification.
Building users opinion
The users are very happy and comfortable with the building.
The building is actually being monitorised to compare with PHPP results.
Energy consumption
- 107,00 kWhpe/m2.year
- 264,00 kWhpe/m2.year
Envelope performance
- 0,13 W.m-2.K-1
- 0,31
- 0,61
More information
Building actually in monitoring phase.
Real final energy consumption
41,00 kWhfe/m2.year
Systems
- Heat pump
- Heat pump
- No cooling system
- Double flow heat exchanger
- No renewable energy systems
Energy bill
- 1 300,00 €
Life Cycle Analysis
Indoor Air quality
GHG emissions
- 28,10 KgCO2/m2/year

















