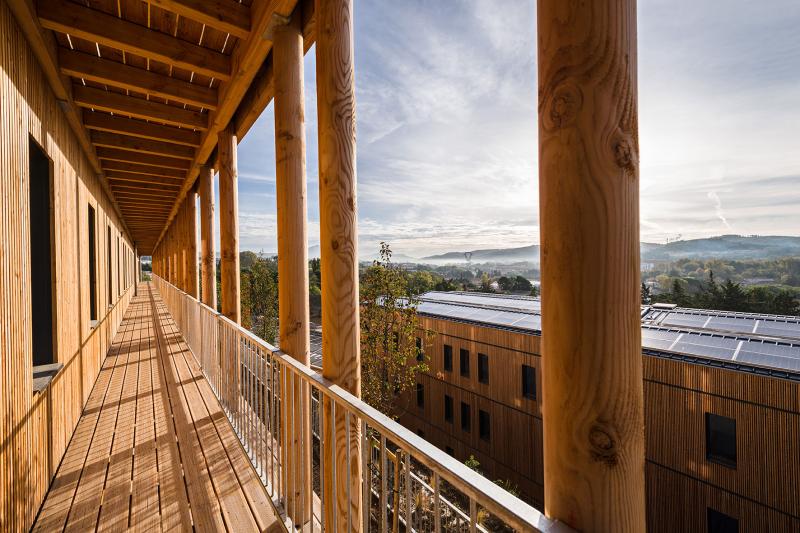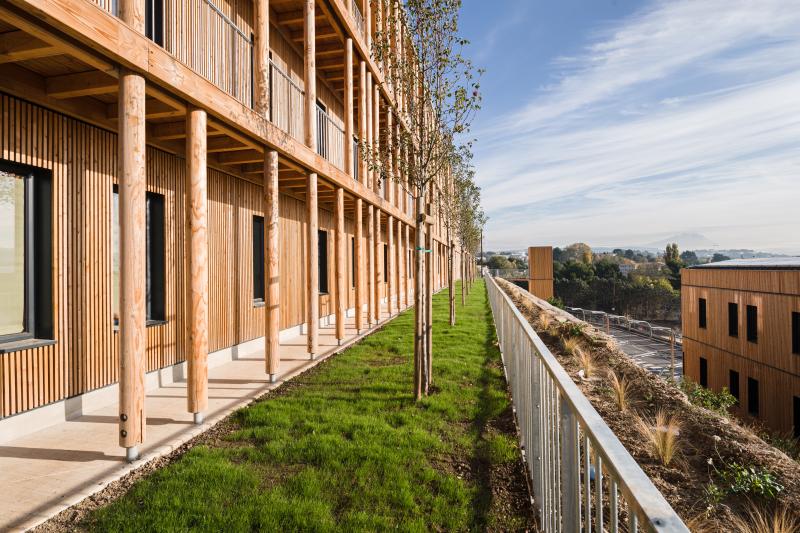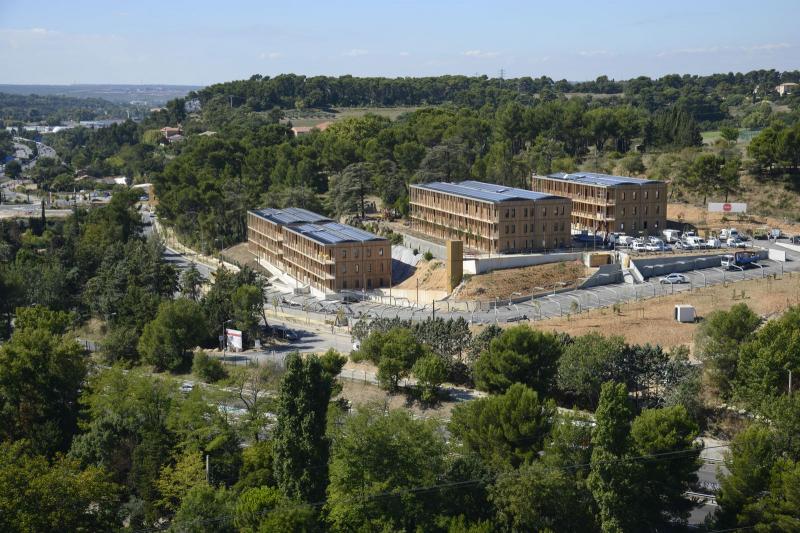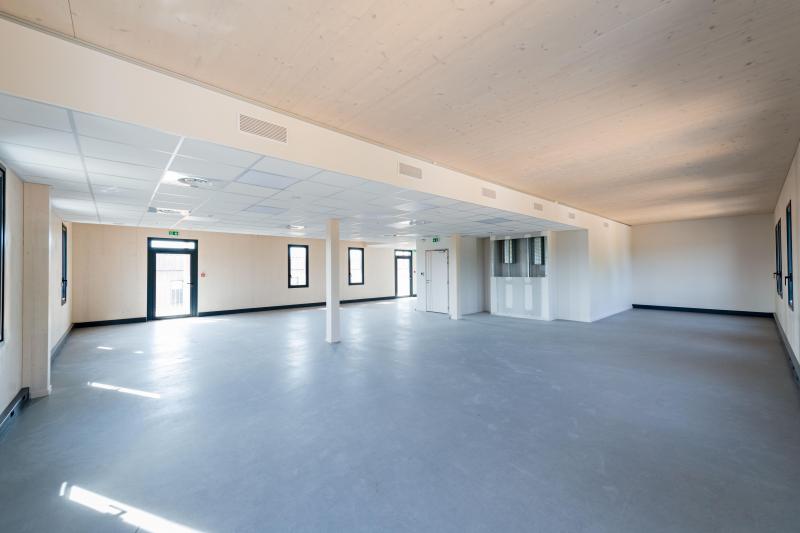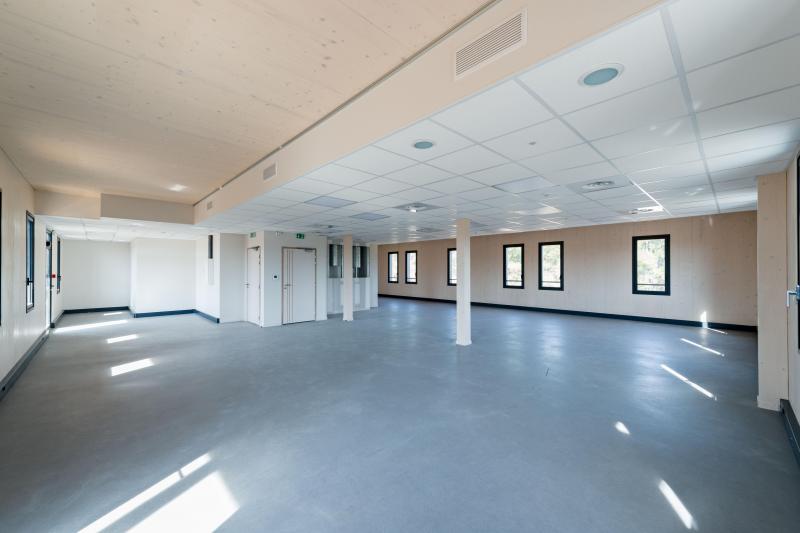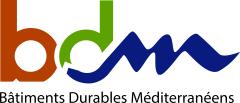Ywood - Aix, L'Ensoleillée
Last modified by the author on 23/09/2016 - 19:15
New Construction
- Building Type : Office building < 28m
- Construction Year : 2013
- Delivery year : 2013
- Address 1 - street : chemin des piboules 13100 AIX EN PROVENCE, France
- Climate zone : [Csa] Interior Mediterranean - Mild with dry, hot summer.
- Net Floor Area : 5 759 m2
- Construction/refurbishment cost : 6 910 800 €
- Number of Work station : 325 Work station
- Cost/m2 : 1200 €/m2
Certifications :
-
Primary energy need
74 kWhep/m2.an
(Calculation method : RT 2005 )
The Sunny first business park wooden positive energy structure France. LOCATION: in the immediate vicinity of the city center, the shopping area of ââMiles, located 15 minutes from the TGV train station . NATURE OF TRANSACTION: Building a business park consisting of 4 buildings in R 2 for office use (three buildings of 1200 m2 a building of approximately 2 170 m2) in the limit of a Wooded Area Ranked located in a wooded park and secure, responding to the concerns of working comfort and well- be healthy. View on the Mont Sainte-Victoire. FEATURES: - 5,760 m2 total floor area: four office buildings in R +2, positive energy criteria BBC - Process , constructive Structural panel solid wood. - Dual flow ventilation system. - Reversible CAP air / water. - Electric lighting with dimmable system, installation of LED fixtures, sensors, integrated into the frame joinery system sunshades (eastern and western façades ). - Balconies South façade which function as solar shading. -Integrated roof (not visible) buildings photovoltaic panels. - Plots 2 wheels, bicycles and charging stations for electric vehicles. - Accessibility RMCs all buildings . DISTINCTION:Ranked
"Gold Level" (stage design and construction) under the Sustainable Buildings Mediterranéens approach (BDM).
operation is also part of the call for projects launched by ADEME, the PACA Regional Council: "100 copies buildings buildings in the PACA region ". DELIVERY: October 2013
Sustainable development approach of the project owner
Result of eco-design, buildings Ywood Business Ensoleillee use of a principle of structural solid wood construction (Cross-Laminated Timber), except the foundations and slab on the ground-floor. Insulation is wood fiber and the building benefited very much a manufacturing workshop walls. This construction method involves many sustainable profits and especially during the construction phase: dry filiere majority and significant reduction of the environmental impact (as an example it took 13 days for out of water, out of air (excluding and sealing off slab) for a building of 1200m ²).In addition, if the product is innovative is that it comes from a gait quite peculiar: the constructive system is the result of eco-design in the mode of concurrent engineering: from the upstream architect, office thermal studies, manager offices NPM (Nexity Property Management) and users have been integrated in the project. This fruitful collaboration has ensured a consistent global approach to service efficiency and performance.The use has been particularly heal since users were active throughout the operation. In addition, a booklet is planned for each occupant to optimize the use of the building and stick to its energy performance while maintaining comfort requirements.In the end, Ywoodthe sunny it is a flexibility foolproof, the mastery of expenditure of energy, carbon footprint reduced by about 50%, the quality of the living environment, but also the first building has positive energy of Nexity.Architectural description
4 buildings, campus size, are implanted on a steeply sloping site, consists of three platforms in terraces down to the South. The land is bordered by a space boise class starting point for reflection on the material was used: wood. The relationship with nature is strong, the integration site is improved by the use of wood. Thus the color of the wood façade (which eventually intoxicate) will echo to the surrounding vegetation.- The architecture is minimalist, compact. The exterior facades are covered with lattice wood, larch, poses vertically. Machined blades give a slender look to bati.- The facades are punctuated by doors and windows had slats in anthracite gray aluminum, protected by electric sun breezes.- In South facades, exterior walkways are covered with metal railings and wooden poles Douglas. These posts provide a dual function: some are carriers (they are found over the entire height of the bati), others randomly arranged, give the facades a second rate. Each post is placed on a base metal, which frees the ground, and brings lightness to the set.- On the inside of buildings, public areas and dress timber. Ceilings let appear the raw wood planks and walls made of solid wood are left visible. Stairs andInterior walls are wood stain.- The parking floor connecting the concrete buildings is scanned in the direction of travel. Retaining walls, gray concrete or raw scans, show the colors of nature.- Lift exterior, floor lamps and local echo techniques are the facades of buildings, they too dressed larch.- The buildings were thinking as places of life: many openings on the park, ample green spaces and parking at the foot of offices ensure occupant comfort, and harmonize the Human and Nature.Building users opinion
"What we liked about the Ywood Aix Ensoleillee is its innovation and its adequacy with the site: a natural park in the immediate vicinity of all services, an important quality for users in Aix than exceptional perimeter . My investment committee was totally convinced at the point where we took position in white, 18 months before the release of land Result: a very high quality product usage and environmental heritage Presente at market prices,. he quickly found a major tenant and fits perfectly in our image. " - Arline GAUJAL-Kempler, General Manager LAND INEA."We could not have found a more innovative program and strategy in line with the CSR group of Aix Ensoleillee! By beyond its energy performance, campus size, its location in nature, terraces, breathe well -be who is now at the heart of our policy for our 350 salaries. We take this opportunity to innovate by leveraging the upstream involvement of our employees in development project. The result is very positive. .. "- Mrs. ROUZAUD Director strategic projects SOUTH EAST ORANGE (ORANGE being the occupier of the buildings)."The ownership of the occupants was anticipated and favored with the creation of a steering committee, based on the active participation of employees in designing future Layouts,select materials and build a clear vision of the future of their work environment. "- Stephane BOUQUET, Director Business Ywood NEXITY.
If you had to do it again?
Same! If this is the stormwater management would be an improvement axis.
See more details about this project
http://extranet.tangram-architectes.com/projet-bois-parc-lensolleillee-aix-en-provence/
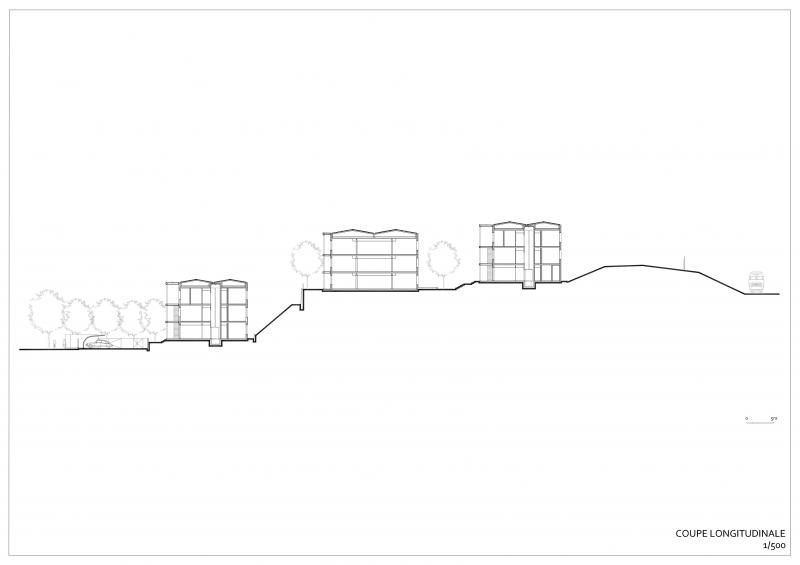
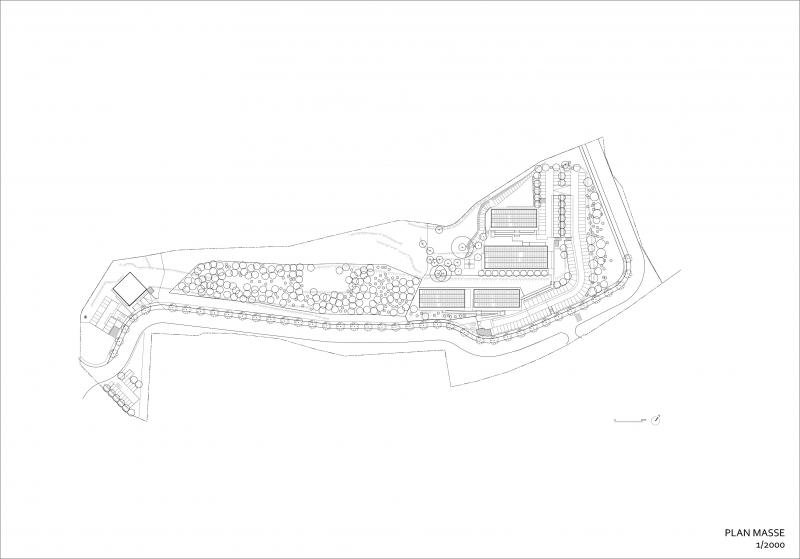
Stakeholders
Contractor
NEXITY
M. Stéphane BOUQUET, Directeur Ywood Business
http://www.nexity.fr/immobilier/entreprises/innovation/ywood-businessDesigner
TANGRAM
http://www.tangram-architectes.comDesigner
WOA
http://atelier-woa.frThermal consultancy agency
BG21
http://www.bg-21.comOthers
SEPROCI
Others
INNOVIA
Others
QUALICONSULT
Energy consumption
- 74,00 kWhep/m2.an
- 153,00 kWhep/m2.an
Envelope performance
- 0,43 W.m-2.K-1
- 0,48
- 1,64
More information
Globally, buildings consume less energy than they produce with solar panels on the roof, which allows us to display a BEPOS level (- 15.8 KWHep / m² / year).Thanks to many counting stations, the actual consumption of the building on the various posts will be followed for at least 2 years.
Systems
- Heat pump
- Fan coil
- Individual electric boiler
- Reversible heat pump
- Fan coil
- Nocturnal Over ventilation
- Free-cooling
- Single flow
- Double flow heat exchanger
- Solar photovoltaic
- 120,00 %
Smart Building
Urban environment
- 13 270,00 m2
- 43,00 %
- 7 520,00
Product
Binderholz BBS
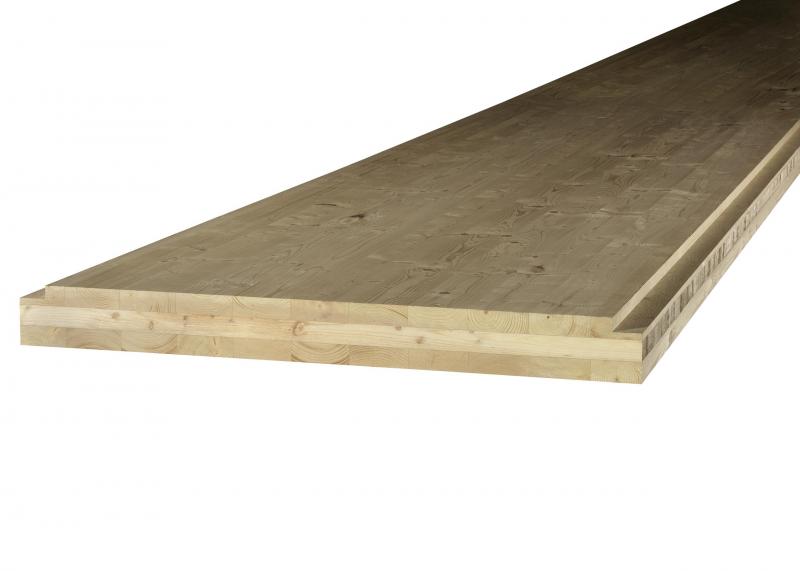
Binderholz
http://www.binderholz.comStructural work / Structure - Masonry - Facade
The BBS is a multilayer panel is entirely of solid wood. Layers being glued-windows, that is to say alternating grain orientation of longitudinally and transversely wood, dimensional variations and woodworking made thereunder become negligible. Requirements imposed has a modern construction material and are fully met. BBS is also a finite element solid wood, which is both insulating carrier, the test of fire and provides good sound insulation. It allows setting out of water, out of air fast and has a positive effect on the well-being of users.Represents a 99.4% and 0.6% wood glue, BBS is a monolithic material. It allows you to design and build in all simplicity, all the details are resolvent without difficulty. Static and physical calculations are readily established and verifiable. No complexity of construction.These panels have been used to the sunny for walls, high and intermediate floors.They have a PEFC label.
Indoor Air quality
GHG emissions
- 0,83 KgCO2/m2/an
- 267,00 KgCO2 /m2
- 30,00 année(s)
- 442,00 KgCO2 /m2




