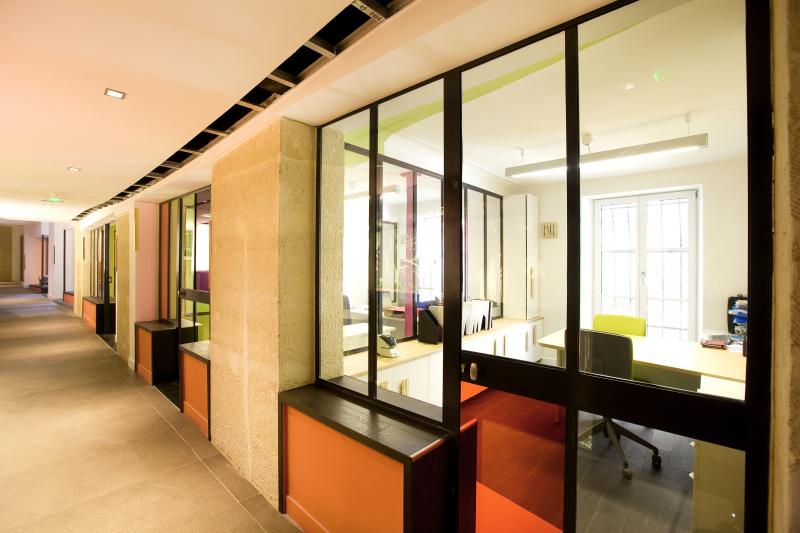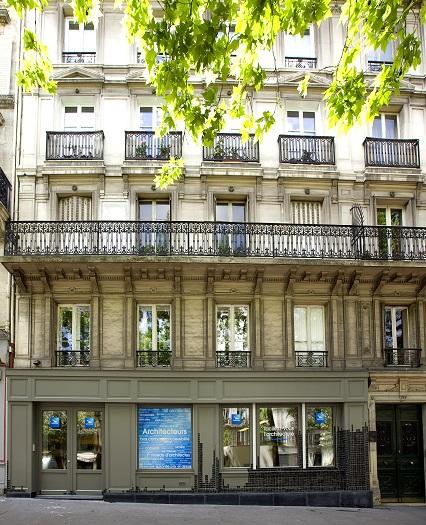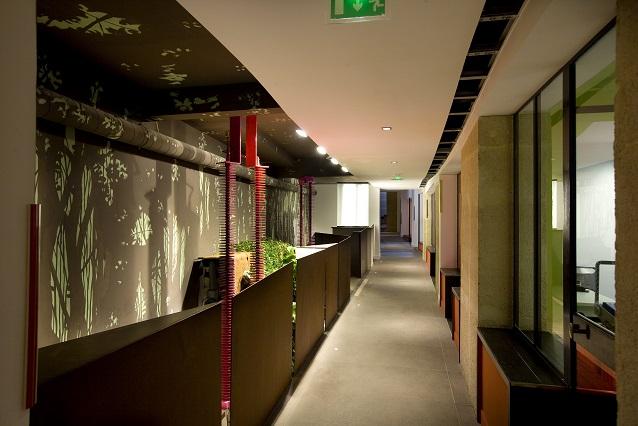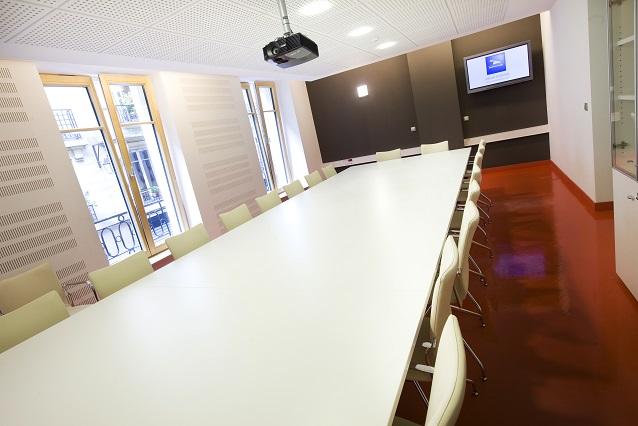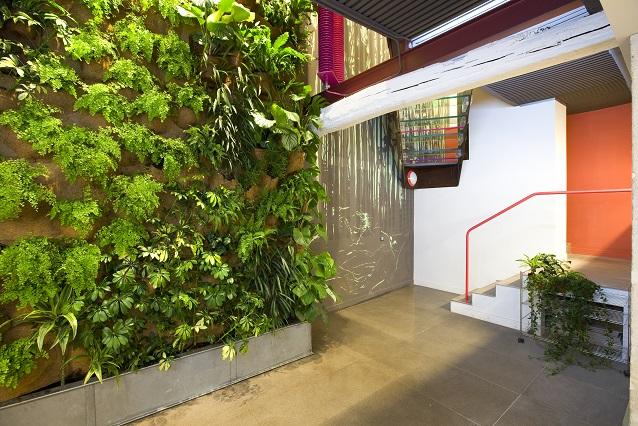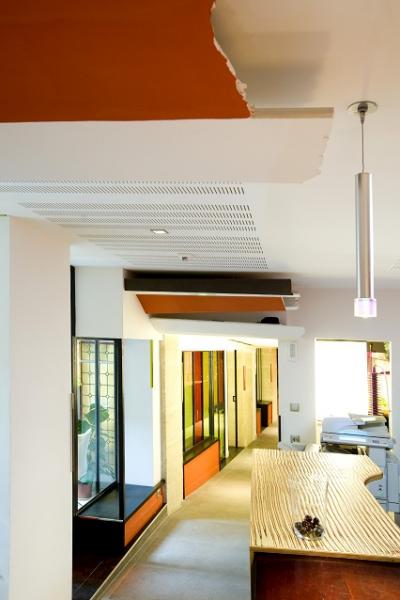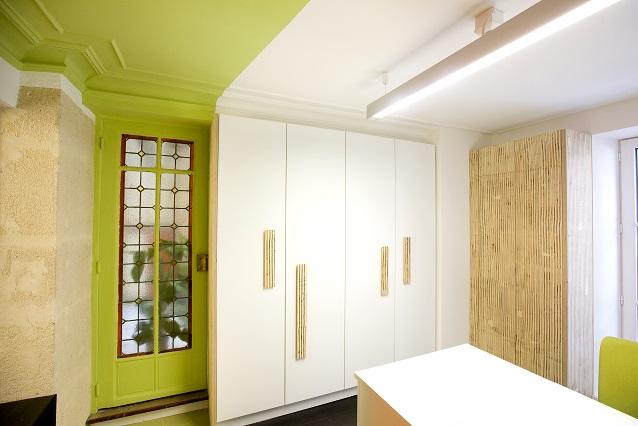The 95, a factor 10 concurrent renovation
Last modified by the author on 28/02/2014 - 19:23
Renovation
- Building Type : Office building < 28m
- Construction Year : 1780
- Delivery year : 2010
- Address 1 - street : 95 Boulevard BEAUMARCHAIS 75003 PARIS, France
- Climate zone : [Cfb] Marine Mild Winter, warm summer, no dry season.
- Net Floor Area : 360 m2
- Construction/refurbishment cost : 680 000 €
- Number of Work station : 8 Work station
- Cost/m2 : 1888.89 €/m2
-
Primary energy need
23 kWhep/m2.an
(Calculation method : RT 2005 )
In 2009, The Architecteurs have undertaken with the help and advice of Dusan Novakov (Engineer in Renewable Energies) the renovation of their headquarters, located in the heart of Paris (at 95 Boulevard Beaumarchais - 3rd arrondissement of Paris).
From the start, the goal was to drastically reduce the heating needs and advocate the use of the best energy there is: the energy that is not consumed! A natural desire which is in line with the will advocated by the Adélie program, funded by the Fondation Bâtiment Energie (Building Energy Foundation), which The Architecteurs participated.
Changing phase materials, vacuum insulation, "parisian well", triple glazed windows... The sustainable renovation of 95 boulevard Beaumarchais was designed according to the needs of users and dedicated to their comfort and health.
On one side below is a narrow street, and on the other the headquarters are exposed to a noisy and busy boulevard with significant proportions of facades. At first sight, the place didn't show the immediate potential ofr a sustainable renovation or energy and environmental efficiency. However, while capturing its soul and energy, the Architecteurs set themselves the challenge of factor 10 renovation, reduccing their energy consumption from 413 to 37.1 kWh/m2/year
Sustainable development approach of the project owner
The starting point of the challenge was to drastically reduce the heating needs and advocate the use of the best energy there is: the energy we don't consume! That will came naturally and is fully consistent with the recommendations of the Adelie program, funded by the Fondation Bâtiment Energie (Building Energy Foundation), which The Architecteurs participated to.Architectural description
In 2009, The Architecteurs have undertaken with the help and advice of Dusan Novakov (engineer in Renewable Energy) the renovation of their head office, located right in the heart of Paris (at 95 Boulevard Beaumarchais -. 3rd arrondissement of Paris). This urban and central location extends over two floors within a building from the late eighteenth century.The façades are bourgeois on one side and domestic on the other. The natural slope of the land creates two ground floors, one on the boulevard, the other on the street and courtyard. Strongly marked by the presence of a two-level gallery, the place is noticeable by its linearity and how far stretched it is.Anxious to preserve the structural originality of the site, while making an accessible place, paced with a simple and functional repartition, the architects, Michel Debizet and Jacques Paul (Architecture Station) selected within the Architecteurs network, created 3 distinct poles out of the 360 sqm of the place:
- A pole for reception and representation,
- An administrative pole and
- An educational pole in the basement.
In other words, 8 permanent offices, a large meeting room and a workshop, called "low carbon Workshop". The common thread of this distribution remains the sloped and regular inner street and regular in tangency with all spaces.
The head office thus offers affirmed spaces for employees, parked along the inner street and on the same level, in full communication with the activity of the Architecteurs group.
Building users opinion
"A very pleasant and friendly workplace... lively just like the Architecteurs."
If you had to do it again?
The vegetated water wall represents significant maintenance costs and remains fragile
See more details about this project
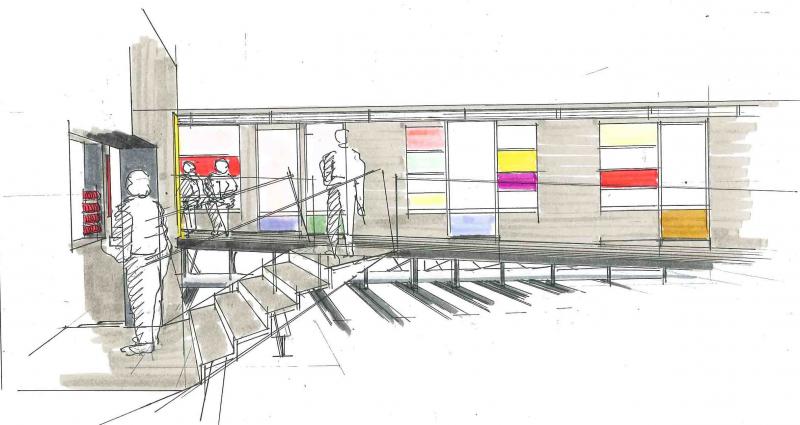
Stakeholders
Contractor
Directrice de la communication
http://www.lesarchitecteurs.comConstruction Manager
ARCHITECTURE STATION
46 Boulevard de PORT ROYAL - 75005 PARIS
Thermal consultancy agency
VIA POSITIVE
M. Dusan Novakov, ingénieur EnR, partenaire Minergie
http://www.viapositive.comContracting method
General Contractor
Type of market
Realization
Energy consumption
- 23,00 kWhep/m2.an
- 150,00 kWhep/m2.an
- 413,00 kWhep/m2.an
Real final energy consumption
37,00 kWhef/m2.an
Envelope performance
- 0,40 W.m-2.K-1
Systems
- Low temperature floor heating
- No heating system
- Heat pump
- Reversible heat pump
- Double flow heat exchanger
- Other, specify
- 70,00 %
Smart Building
Urban environment
Product
Paris Wells
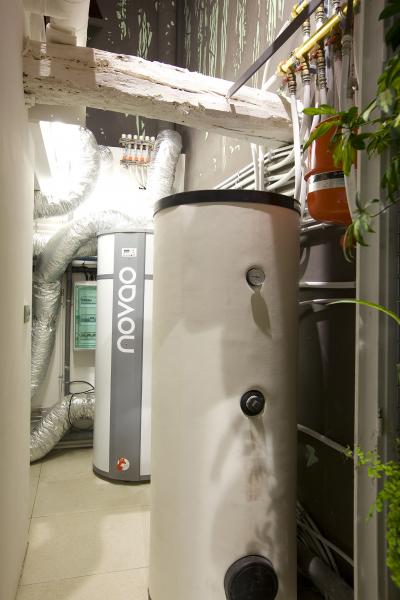
Polystyrene insulating graphite KNAUF

KNAUF
http://www.knauf.frFinishing work / Partitions, insulation
For the first time in France, a building benefited from polystyrene insulation board KNAUF graphite with lambdas of 0.0305 floor (30cm thick) and 0.030 walls (18 cm thick). Perfect insulation for insulation thickness optimized. Added to this a ease and speed of installation disconcerting, thanks to the new process KNAUF Easyclip, adapted to buildings under renovation. No glue, but a mechanical fastener that does not need a isolee screws to avoid any cold bridge and the system clips to lay the insulation plates almost a chain.
Vacuum insulating Will q-tec

Va-q-Tec
http://www.va-q-tec.com/Finishing work / Partitions, insulation
Developer and manufacturer of vacuum insulating base has ground silica nanometric dimension, Va-Q-tec gets a product of l 0.0053. The principle: 25 mm thick this material evacuated in a triple thickness of fully welded aluminum sheets with a chip to control the electromagnetic vacuum lasts 30 to 50 years. A revolutionary technology with exceptional performance. To achieve this quality of insulation with a traditional insulation requires 18 to 25 cm thick.
Triple glazed windows and doors Passiv Haus level Striegel
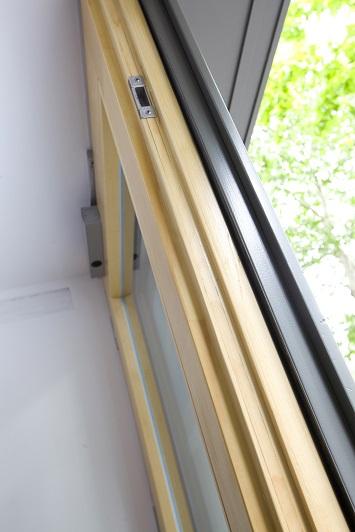
Striegel
http://www.fenster-striegel.de/start.php?Sprache=FR&s=1Finishing work / Partitions, insulation
Since the Adelie project, Architecteurs use the triple-rage lives more often. It was obvious to equip the new headquarters to reach 10.The factor joinery German Passiv Haus triple glazing level Striegel provide 0.61 g UW and 0.72 W / m / K Thermal comfort and acoustic comfort.
Plate phase change
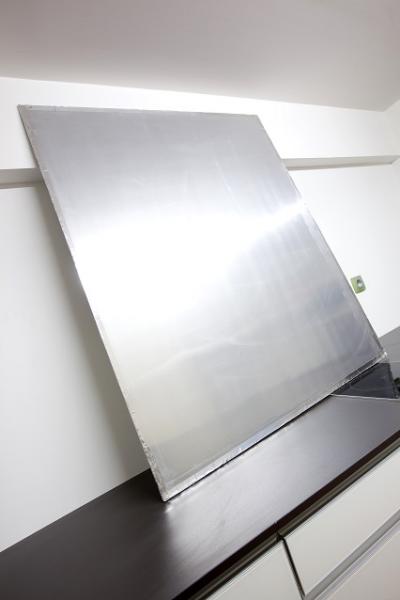
Dupont-Energain
http://www.energain.fr/Finishing work / Partitions, insulation
The plate is a phase change technology-core unknown. The principle is based on a paraffin oil which reacts after the 21.6 ° C. It will then melt, changing the phase by absorbing excess caloric energy of a room. This surplus is stored until it has cooled the room at the end of the day or a return of energy. Thanks to this property of the wax, energy savings (cooling) we made tremendous. The plate phase change, a thickness of 5.6 mm has the same storage capacity energy than concrete 50 mm or 90 mm clay brick. Of September Dupont-Energain go even further by replacing the outcome of paraffin oil with a mineral paraffin.
Construction and exploitation costs
- 680 000,00 €
- 700 000,00 €




