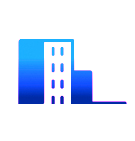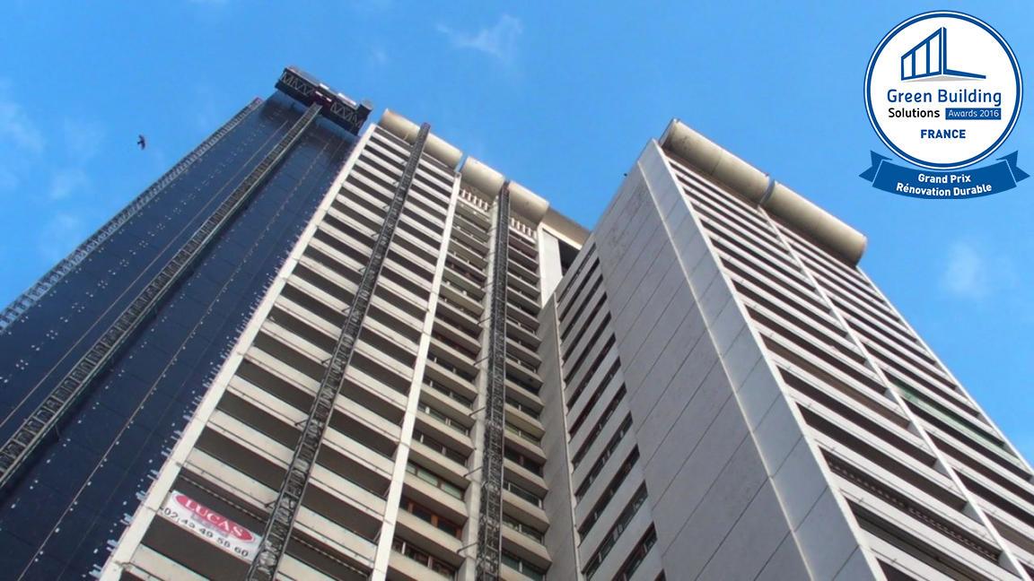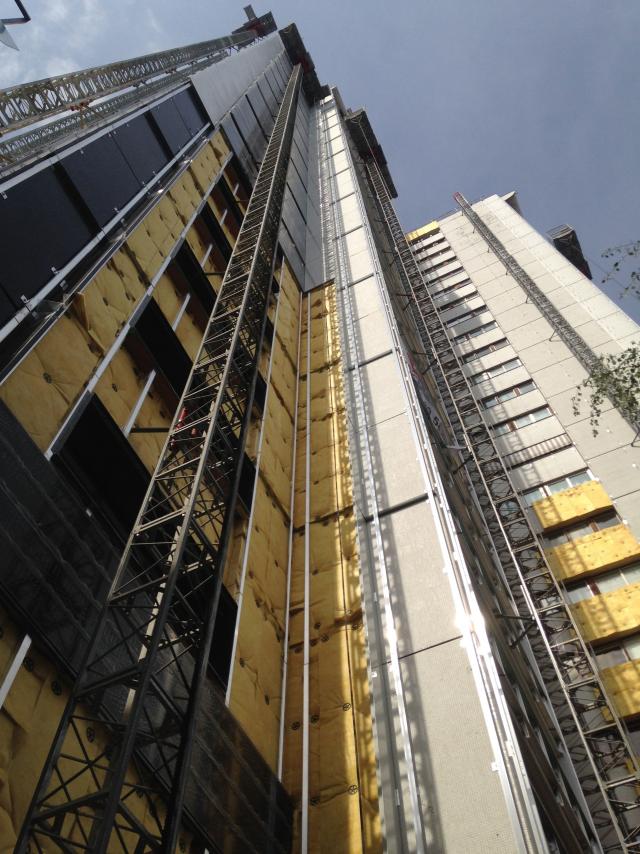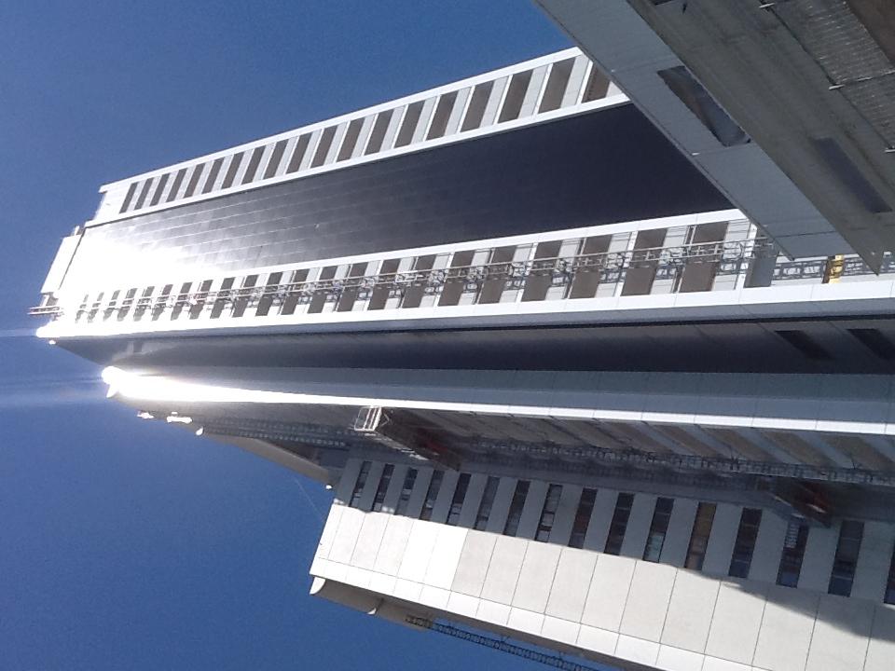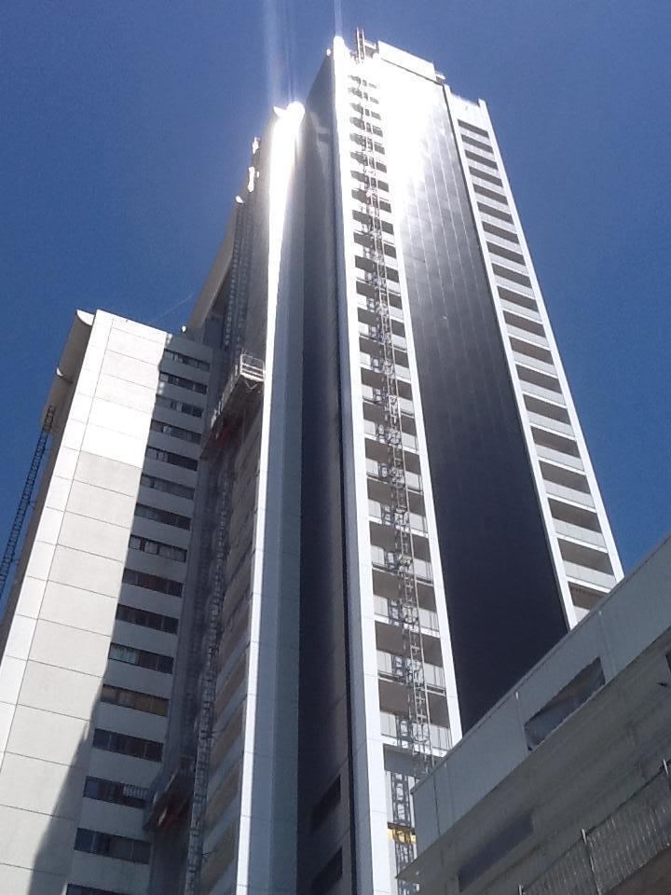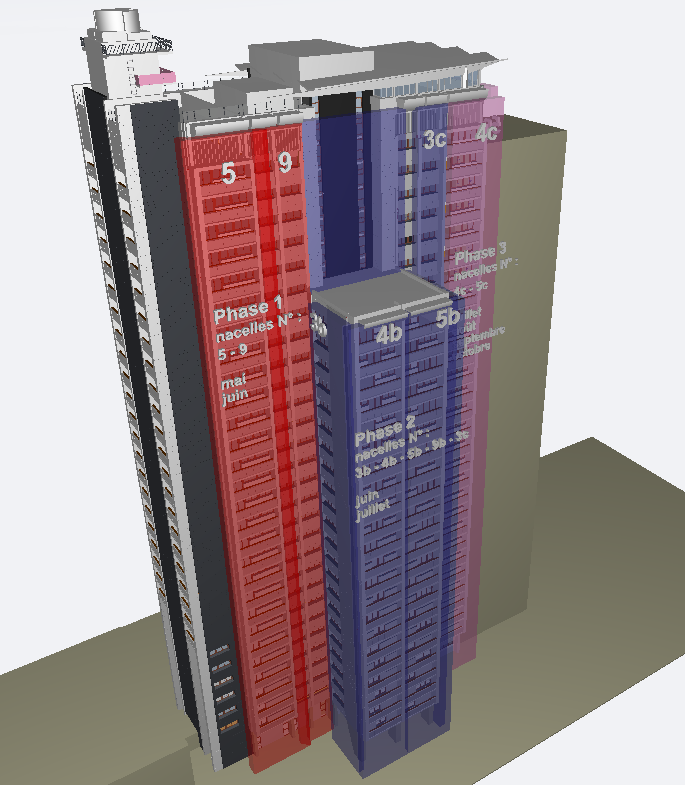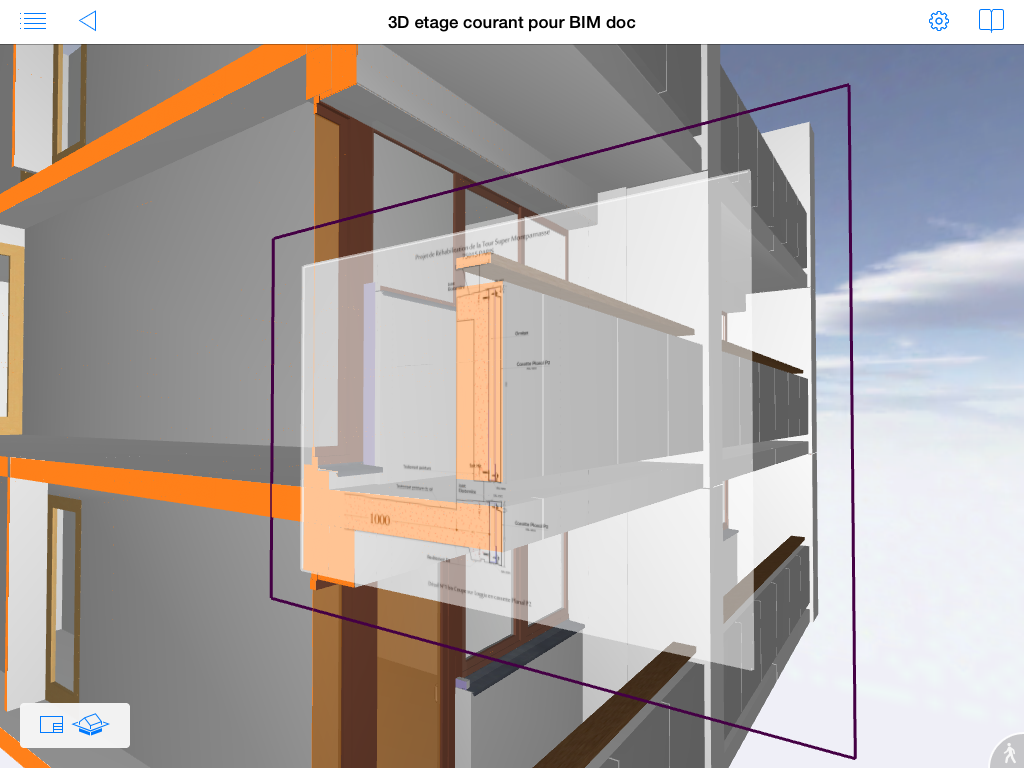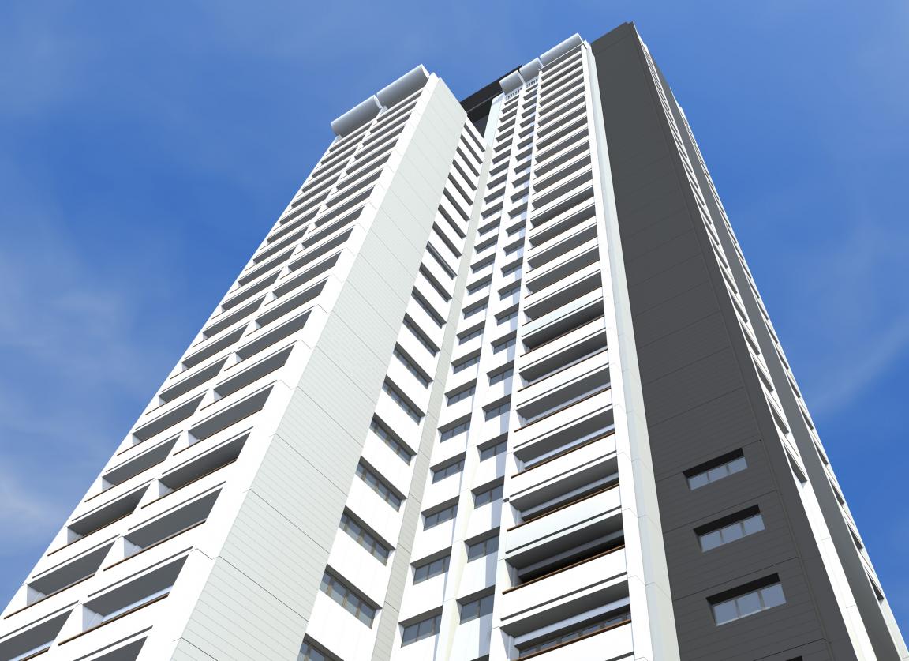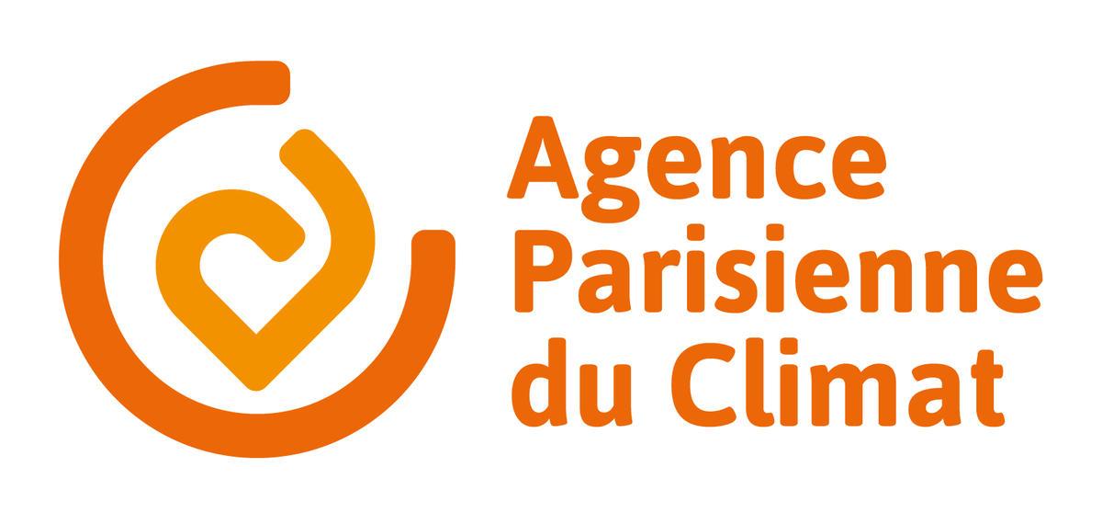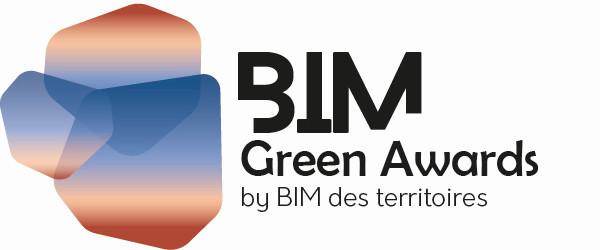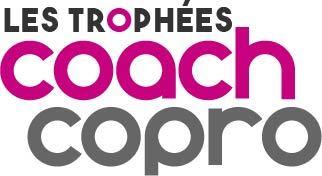Supermontparnasse Tower
Last modified by the author on 29/07/2020 - 17:16
Renovation
- Building Type : Collective housing > 50m
- Construction Year : 1968
- Delivery year : 2015
- Address 1 - street : 15 rue Georges Pitard 75015 PARIS, France
- Climate zone : [Cfb] Marine Mild Winter, warm summer, no dry season.
- Net Floor Area : 15 000 m2
- Construction/refurbishment cost : 5 000 000 €
- Number of Dwelling : 270 Dwelling
- Cost/m2 : 333.33 €/m2
-
Primary energy need
111.85 kWhep/m2.an
(Calculation method : RT existant )
An atypical project by its size:
- 270 private dwellings,
- 30 floors
- A high building signed by Zehrfuss built in the 60ies.
- loggia balconies
- a glass paste facade crumbling and falling on bystanders.
Why not imagine a more global action? the co-owners did an energy audit, then mounted an ambitious energy and architectural improvement program, unusual for a private condominium. The operation was conducted smoothly. Usually, decisions are hard to take in condominiums and often pushed back from one year to another. Meanwhile the building is deteriorating. The people do not have the same status, the same income, and not necessarily the same interest. If everyone is investing heavily its housing, public areas and the "common good" are associated with "fillers" high financial.
in Super-Montparnasse, a virtuous process began with the consent of co-owners, thanks to the commitment and dynamism of the union council, the participation of many stakeholders (APC, city of Paris etc.) and especially through the digital model. Indeed, the BIM has been a great dialogue tool to understand the issues, explore hypotheses, agree and especially reassure each owner still cautious about the idea of spending a lot of money on things that do not really see (insulation). He was able to understand the whole project, view her apartment and her apartment consequences, follow the site daily, be warned interventions inside etc.
The site is in progress. A copy requalification that values each apartment and illustrates use of BIM as a communication tool and ownership of the project towards a Master of unprofessional work.
Sustainable development approach of the project owner
The Supermontparnasse tower designed by ZEHRFUSS in 1968 showed different pathologies:- molten glass facade with elements that fall,
- high energy consumption bill (inefficient carpentry, insulation failure),
- district heating difficult to regulate on thirty floors.
Architectural description
The audit established by PAZIAUD has allowed to target the points on which it was necessary action to improve the energy balance of the tower:- Insulation of walls / treatment of thermal bridges.
- Replacement of windows.
- Replacement of the exhaust openings
- Implementation of humidity sensitive ventilation
The architects have addressed these points in order to respect the architecture of the tower.
This results in particular in the choice of materials, with insulation of different thicknesses facades but of equal performance to the shape of the building.
The insulation is covered with a facade cladding types "shells MD" is a cladding system reported with ventilated air space has base metal cassettes what is innovative for a building of this size.
Maintaining visual comfort for the occupants and despite the addition of external insulation, light glazing is identical to the old woodwork, thanks to optimization profiles and built carpentry, while allowing better performance acoustic and thermal.
See more details about this project
http://www.construction21.org/france/articles/fr/ranovation-de-la-tour-super-montparnasse--un-pari-anergatique-raussi.htmlStakeholders
Designer
ARCHITECTURE PELEGRIN
PELEGRIN François tél:06.60.64.03.03 mail: [email protected]
http://www.architecture-pelegrin.comdesign + execution
Designer
LAIR ET ROYNETTE ARCHITECTES
LAIR philippe tél: 06.09.84.85.34 mail: [email protected]
http://www.lair-roynette.frconception+élaboration cctp
Company
LUCAS REHA
NOUVEAU Jacques+JAOUANNET Jean Marie tél:06.03.79.94.01 + 06.23.53.31.89 mail:[email protected]
http://www.lucas-reha.fr/Facade
Company
NORBA
JOLY Hubert+BARREAU Olivier tél:01.48.19.97.13 mail: [email protected]
http://www.norba-menuiserie.comCarpentry
Company
PAZIAUD INGENIERIE
http://nepsen.frAssistance to the Contracting Authority
LE TERROIR (SYNDIC)
tél: 01.43.87.27.60 Mail : [email protected]
http://cabinetleterroir.frJoint property
Contracting method
Separate batches
Type of market
Global performance contract
Energy consumption
- 111,85 kWhep/m2.an
- 73,82 kWhep/m2.an
- 206,00 kWhep/m2.an
Envelope performance
- 0,80 W.m-2.K-1
Systems
- Urban network
- Urban network
- No cooling system
- humidity sensitive Air Handling Unit (hygro A
- No renewable energy systems
Urban environment
Product
facade siding types "MD shells"
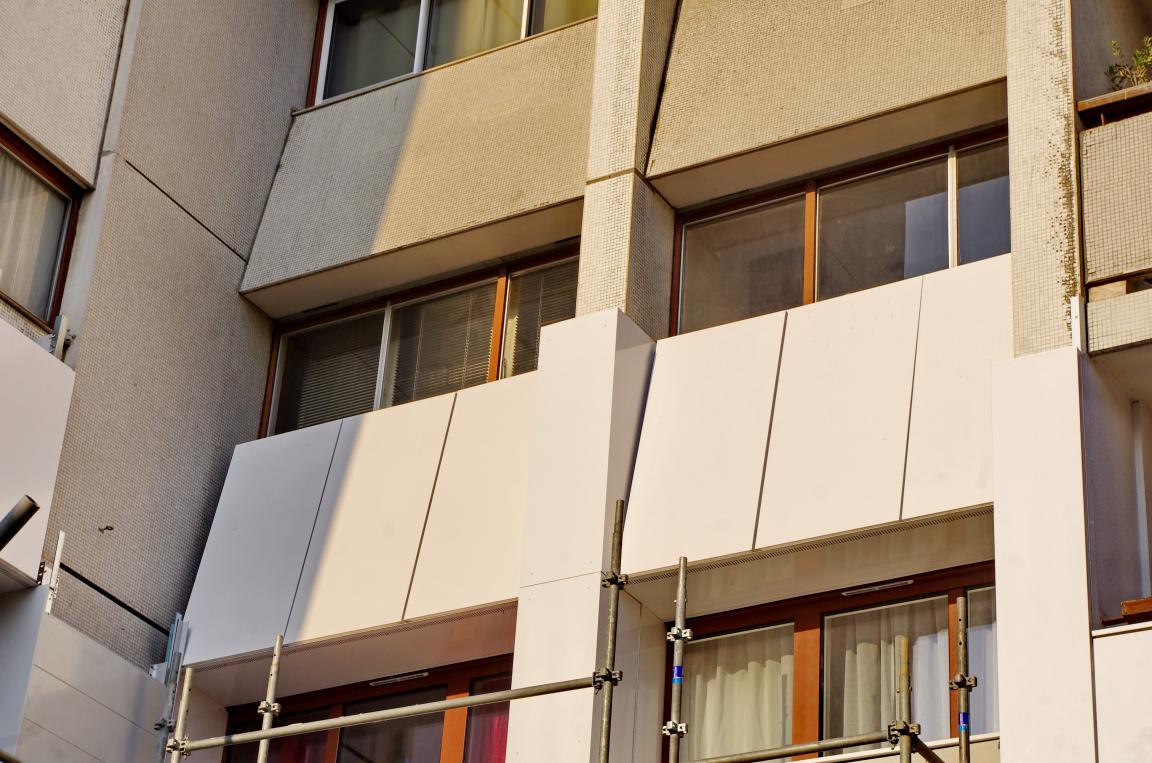
SOCOTEC
3 avenue du centre -Guyancourt 78182 Saint-Quentin en Yvelines cedex
http://www.socotec.com/fr/Finishing work / paints, mural, wallcoverings
A cladding system reported with ventilated air space has basic plan appearance of metal cassettes and simple type skin made of stainless steel or sheet aluminum alloy.
Protect the insulation for a sober facade treatment while keeping a gloss appearance similar to that of existing glass pastes.
Construction and exploitation costs
- 5 000 000 €
- 536 000 €
Reasons for participating in the competition(s)
Il s'agit de la rénovation thermique d'un immeuble de grande hauteur, construit dans les années 60.
Cette rénovation de par les performances obtenues, la technicité et le contexte (copropriété de 270 logements en milieu occupé) est citée en exemple par la ville de Paris et l'APC.
Architecture PELEGRIN a saisi la maquette numérique de l'existant puis l'a enrichi tout au long du projet avec les solutions techniques décidées entre équipe de maîtres d’œuvre et la maîtrise d'ouvrage.
Le BIM a été un outil de communication et d'aide à la décision en direction des 270 copropriétaires. Il a permis des "décisions rapides" alors que le temps d'une copropriété est horriblement long et la multiplicité des statuts (propriétaires occupants ou bailleurs)(retraités, primo-accédants etc.) ne facilite pas les choses. Lors des présentations en AG chaque occupant pouvait appréhender le projet globalement et visualiser les conséquences dans son propre appartement. Sans cet outil, la décision de voter les travaux aurait demandé une ou plusieurs années supplémentaires.
La maquette a servi par exemple à situer l’emplacement de chaque type de fenêtre, choisie par les copropriétaires. Une nomenclature très précise référençant 16 types d’ensembles de fenêtres a été élaborée avec l’entreprise. En effet, les copropriétaires demandaient à avoir un éventail de possibilités dans le choix des fenêtres : ce changement devait donc être identifié au cas par cas et la maquette numérique a été un support extrêmement utile et efficace pour ce faire.
Toute l'équipe de conception (architectes, thermicien, BET etc.) a utilisé la même maquette numérique.
Pour les entreprises, le BIM a permis de faciliter le chantier en site occupé : Repérage des fenêtres (tels choix, tels coloris, tels ouvrants) mais aussi coordonnées de l'occupant pour faciliter les interventions et assurer un chantier avec le moins de nuisances possible.
Un outil très pédagogique pour les copropriétaires
L’architecte s’est appuyé sur la maquette à chaque réunion avec le conseil syndical pour expliquer le déroulement des travaux.
Elle permet de parler à chacun individuellement en localisant précisément le logement sur la tour.
Cet outil pédagogique a permis aux copropriétaires de se faire une représentation plus exacte du projet à la fois individuelle et collective, notamment lors de l’Assemblée Générale de mars 2014 durant laquelle a eu lieu le vote des travaux. Cette représentation mène à une bonne compréhension et donc à une meilleure concertation sur le projet. Grâce à sa précision et à sa fiabilité la maquette numérique en 3D génère de la transparence et donc de la confiance, ce qui est la force du projet et un aspect indispensable pour l’adhésion des copropriétaires.
L’architecte s’est étonné de ne pas voir de réaction de la part des copropriétaires à la démonstration de l’outil. La représentation en 3D fait aujourd’hui partie du quotidien de l’habitant et cet outil pédagogique confirme ainsi sa pertinence. Cela n’en reste pas moins une innovation importante dans la pratique professionnelle.
Building candidate in the category
