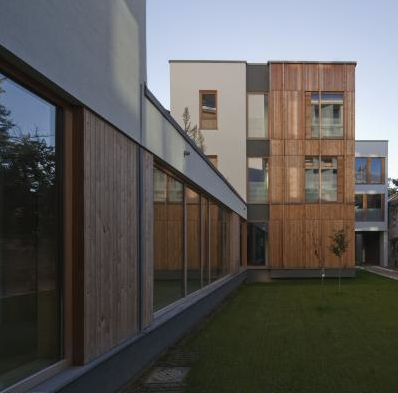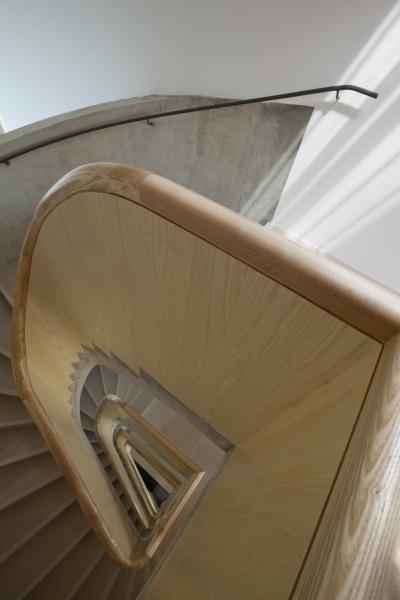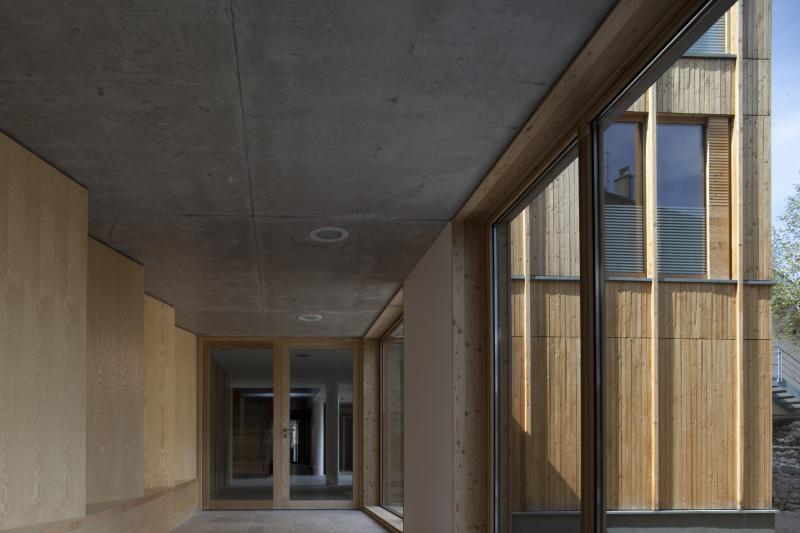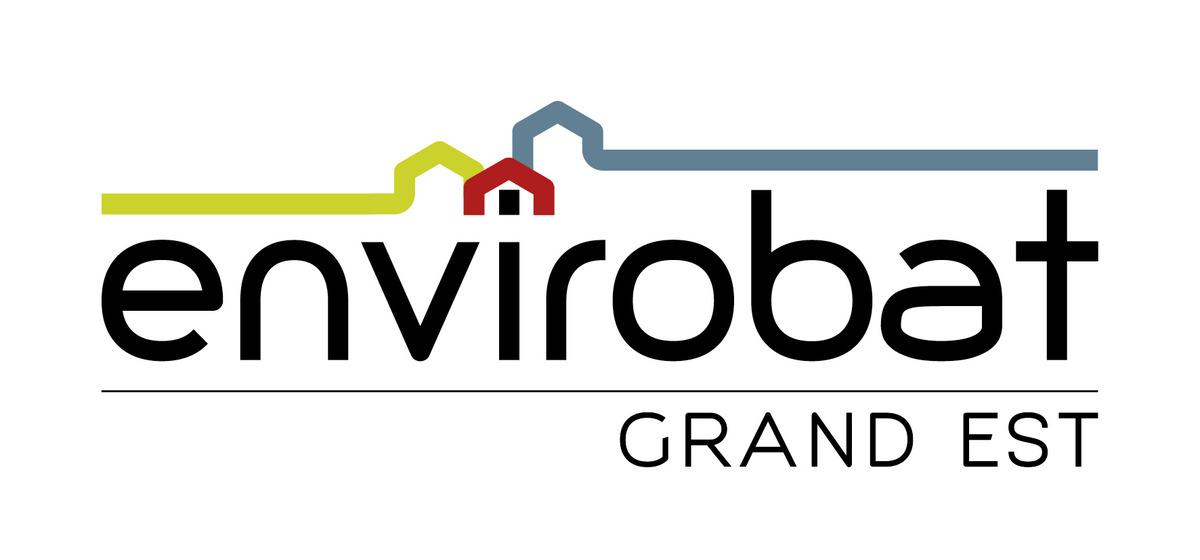Offices of the Conseil Général of the Vosges in Epinal (88)
Last modified by the author on 27/08/2019 - 18:39
New Construction
- Building Type : Office building < 28m
- Construction Year : 2010
- Delivery year : 2010
- Address 1 - street : 14 rue de la Préfecture 88000 EPINAL, France
- Climate zone : [Cfb] Marine Mild Winter, warm summer, no dry season.
- Net Floor Area : 1 675 m2
- Construction/refurbishment cost : 3 930 000 €
- Number of Work station : 70 Work station
- Cost/m2 : 2346.27 €/m2
-
Primary energy need
56 kWhep/m2.an
(Calculation method : RT 2005 )
- Environmental Management System
- PREBAT 2008 prize winner
- Nominated for the LQE (Environmental Quality in Lorraine) prize in 2009
The Conseil Général of the Vosges department wished to create a building with exemplary environmental performance. The energy-savings have therefore oriented the project. Users comfort and convenience issues were also a crucial concern during this building operation. This office building was designed to minimize heat losses and the goal is to achieve a heating consumption below 15 kWh/sqm/year.
Sustainable development approach of the project owner
- Environmental Management System- PREBAT 2008 prize winner
- Nominated for the LQE (Environmental Quality in Lorraine) prize in 2009
The Conseil Général of the Vosges department wished to create a building with exemplary environmental performance. The energy-savings have therefore oriented the project. Users comfort and convenience issues were also a crucial concern during this building operation. This office building was designed to minimize heat losses and the goal is to achieve a heating consumption below 15 kWh/sqm/year.
Hygrothermal comfort
- High inertia
- Airtightness and thermal bridges treatment
- Canadian well and deep geothermal
- Heating pins on vents
- Heating and refreshing floor
Visual comfort
- Automatic lighting and presence detectors
- Fixed sun-breaker
Low environmental impact building site:
- "Low impact building site" charter
- Re-use of materials by crushing on site
- Site-school
- Information to local residents
- Site visits for users
Architectural description
This operation houses the HR department as well as services related to the life of the COnseil Général. It is made of two buildings connected by a gallery. The building on the street has four floors above ground floor, the building on the garden has two floors above ground floor.East / West Orientation
See more details about this project
http://www.lqe.fr/home/upload/fiches/FicheCG88.pdfStakeholders
Contractor
Conseil Général des Vosges
http://www.vosges.fr/Designer
Lucien Colin et Dominique Henriet
Other consultancy agency
BECSI EIC
Other consultancy agency
BRINDEL-BETH Architecte
http://www.sla-architecture.frOthers
Socotec
http://www.socotec.fr/Company
Xardel
http://www.xardeldemolition54.fr/Company
Eiffage Construction
http://www.eiffage.com/Company
Charpente Houot
http://www.charpente-houot.com/Company
Imhoff
http://www.imhoff.fr/Contracting method
Separate batches
Type of market
Global performance contract
Energy consumption
- 56,00 kWhep/m2.an
- 100,00 kWhep/m2.an
Envelope performance
Systems
- Condensing gas boiler
- Low temperature floor heating
- No domestic hot water system
- Reversible heat pump
- Floor cooling
- Canadian well
- Double flow heat exchanger
- Canadian well
- Other, specify
Smart Building
Urban environment
- 1 675,00 m2
Construction and exploitation costs
- 385 000 €
- 3 930 000 €
- 104 000 €













