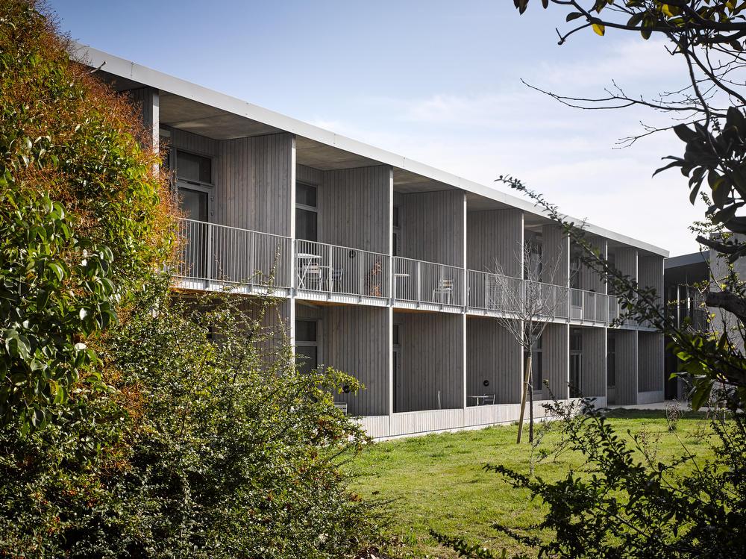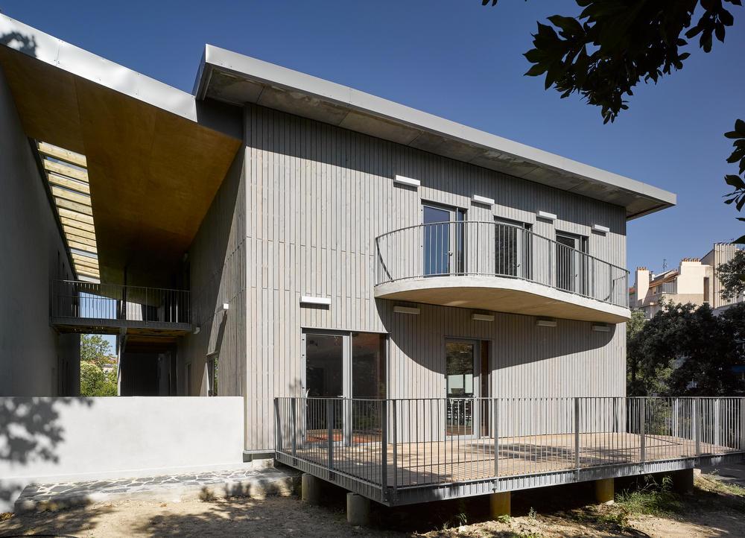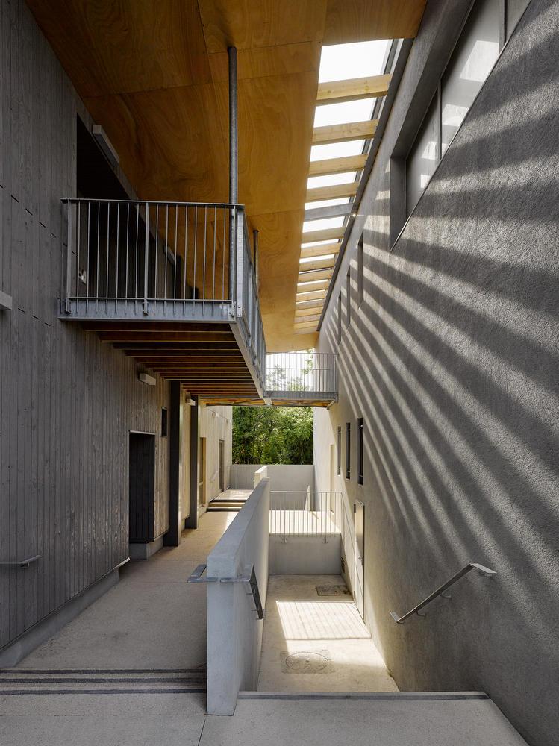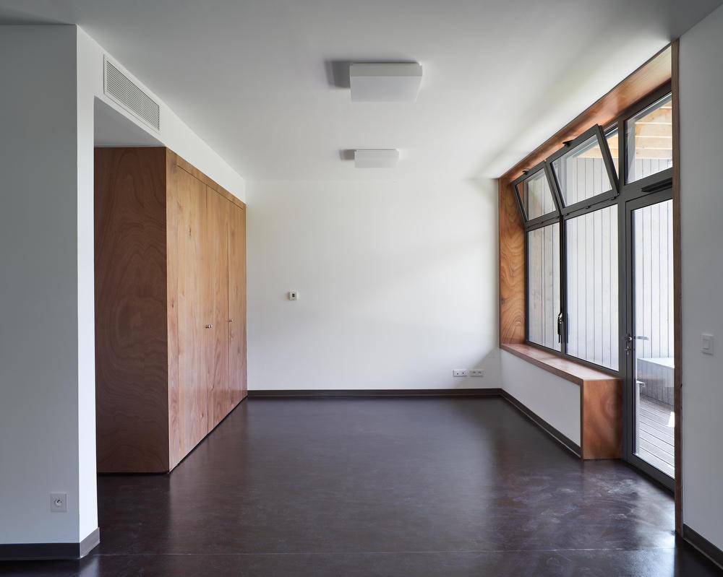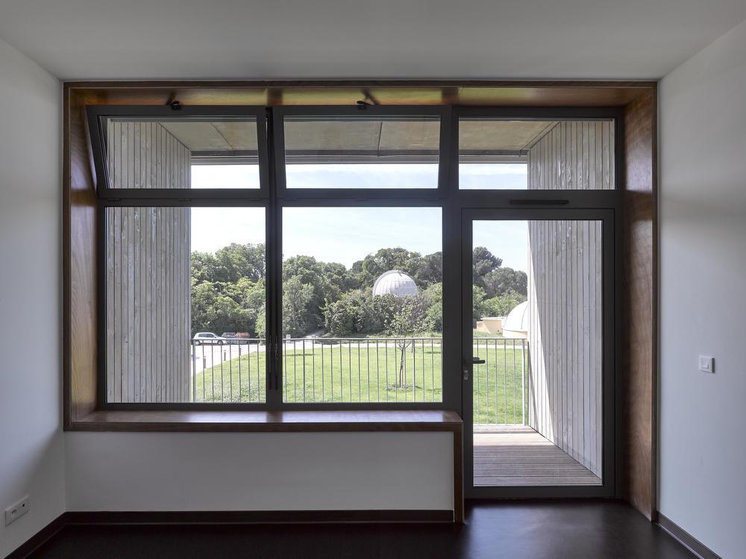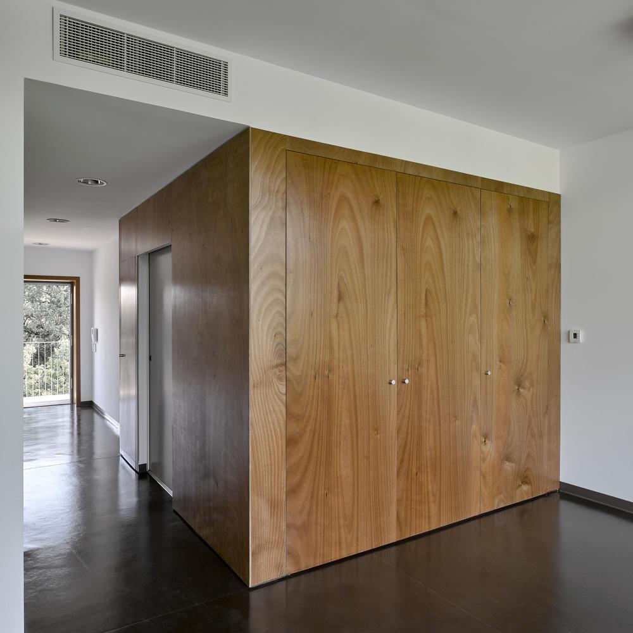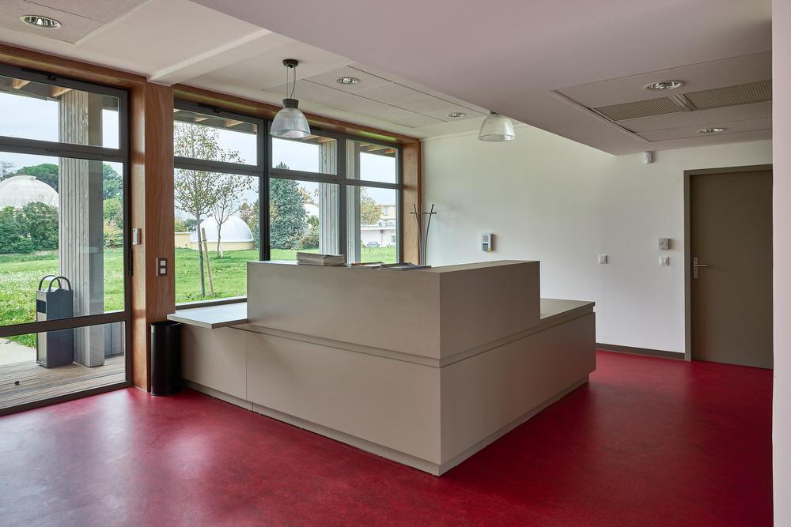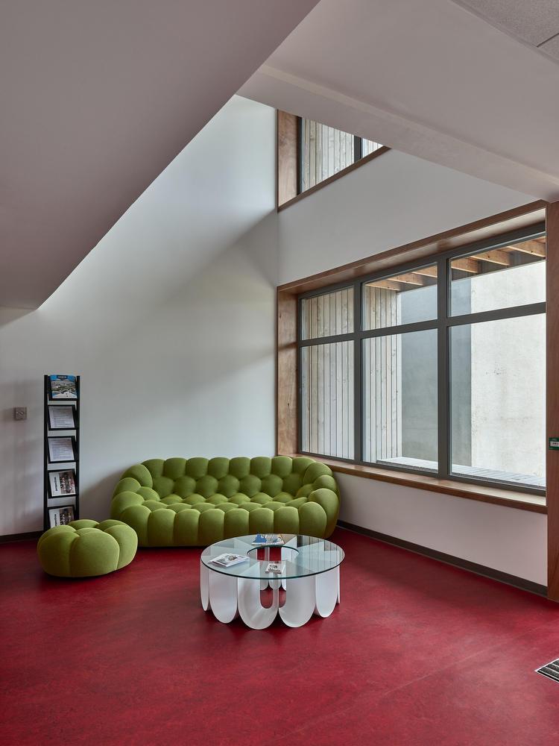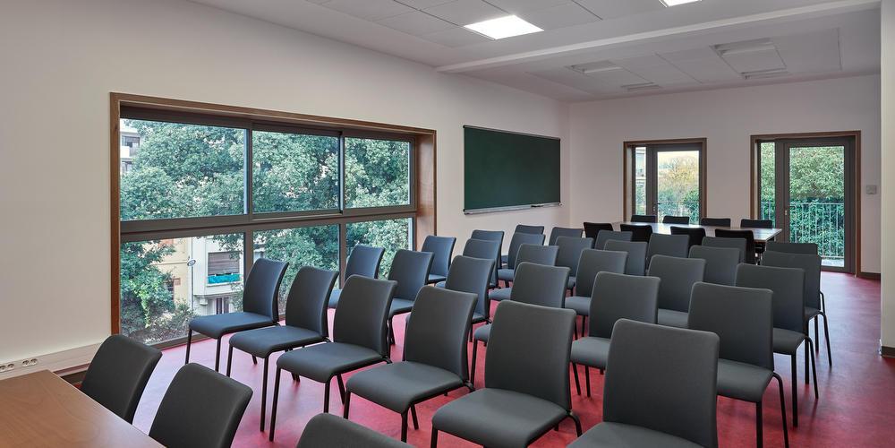Mediterranean Institute for Advanced Research (IMéRA)
Last modified by the author on 14/06/2016 - 11:52
Renovation
- Building Type : School, college, university
- Construction Year : 1960
- Delivery year : 2015
- Address 1 - street : 13004 MARSEILLE, France
- Climate zone : [Csb] Coastal Mediterranean - Mild with cool, dry summer.
- Net Floor Area : 3 200 m2
- Construction/refurbishment cost : 4 400 000 €
- Number of Pupil : 40 Pupil
- Cost/m2 : 1375 €/m2
-
Primary energy need
110 kWhep/m2.an
(Calculation method : RT existant )
Located on the historical and classified site of the Observatory Longchamp in Marseille moved IMéRA, Institute of Advanced Studies, the fourth in France. IMéRA welcomes researchers and artists from all sources in residence. Research develop the interactions between human and social sciences, arts and sciences.
To this end, the two buildings have been restructured: the House of Astronomers (Groundfloor + 2) built in the XIXth century by Henry ESPERANDIEU and a building from the 1960ies (Groundfloor + 1) by Nicolas MARGARITIS.
The IMéRA program includes the creation of workplaces, meetings, meetings and accommodation, with administrative offices and annexes: 13 units, reception area, open plan offices and workshops, conference rooms and co-working, relaxation area and office. The development of outdoor pathways, planting, lighting, allowed to upgrade the site accessibility and safe setting.
The construction took place in occupied site in two phases of work. The second phase of work has encountered the problem of asbestos (increased regulation 2012) . The restructuration of these different eras buildings was conducted in compliance with the site's history classified perimeter under historical monuments, and thus its architectural and landscape heritage, in the interests of overall consistency. The project is minimalist. The use of wood on the site for canopy appeared as obvious in the interiors as exteriors. Pre-gray wood project thread has renewed the image of the frame which is now one with his environment and says the new vocation places.
The wood is therefore implicit in the whole project, both in the friendly interior design proposed in the House of Astronomers (restoration of Versailles flooring and rafters, joinery identically, acoustic lining bamboo ...), but also in the heaviest restructuring of the building in the 1960's years.
The last heating system restructuration (not originally isolated) was essential: its shell is treated with glass wool insulation (leading 0, 140mm project ) by the outside frame Spruce and Douglas wood siding skylight, with treatment with matt gray saturator water type Protext Owatrol; loggias metal / wood reported in south facade provide sun protection and private outdoor extension.
Outgrowths of existing built were demolished to restore the original volume. The project harnesses the rationality of the building: regular pattern, volumetric simplicity, structural clarity, transparency, sun protection hats. Housing, lobby and workspaces are through and benefit from this dual orientation of thermal comfort and an effective natural ventilation. Access to housing is individualized North facade. The servants boxes (sanitary / kitchen) of the housing, the recesses of the windows are wooden dressing Okume varnish.
The roof is vegetated with pre-grown in extensive bins. A connecting bridge was created to manage the relationship with the building called "Cube" whose restoration is coming: metal frame with wooden decking Ipe, covering the underside of the roof branded CTBX Okume varnish.
A slice of optional work (scheduled 2017) regarding the "Cube" as an extension of the building: it is the development of offices, a projection room, workshops versatile artists' sound and image " and a room of public exhibition... the cubic volume is stripped of all its built emergences, an exterior insulation is fitted with a slatted cladding Douglas pre-gray; sun protection is ensured by opening flaps treated in the same way as the facades.
Sustainable development approach of the project owner
The Contracting authority, Rectorate of Aix-Marseille and IMéRA user are aware of the stakes of this restructuration on a heavily wooded historic site, located in the City, agreed to waive certain prejudices (sometimes justified) including related to the use of wood: the intervention had to be discreet in its landscape perception, it was also to improve the thermal properties of buildings, allow use lower cost (in terms of consumption) adapted to the new functions, and minimize in the maintenance time. The Rectorate is now more aware of the need to change their approach / practice especially concerning the aspect environmental quality of buildings. Which was not necessarily the case previously.Architectural description
This operation is located in historic listed site of Marseille at the end of the East / West axis leading to the Old Port, consisting of Longchamp Boulevard and Canebière, and one of the few remaining green setting in the heart of town. It was therefore relevant in this restructuring project using bio-based materials, to have an approach to strengthen and enhance the natural look of the site, forming part of it. The treated areas (exterior insulation) regained the qualities of thermal comfort from nonexistent (no insulation), a fellowship is made possible with the surrounding woodlands, the intervention was smooth, attentive to potential poetics of what was already there. For the new envelope of façades, it was decided to treat the wood siding with a humidifier with water (gray color): indeed in a geographical context rather hostile to this type of material (we are in Marseille, board sea), this service helps reduce the aging of wood and standardize its color changes with time. This allowed in this case to convince the project owner and the user the choice of wood outside material.Building users opinion
Having passed through a winter and a summer already committed, we are completely satisfied with thermal comfort and quality of the air in the building. About of natural brightness, it is also fully satisfactory. As for sound quality, the pieces are perfectly insulated and allow us to work collectively in excellent conditions.
If you had to do it again?
Some difficulties were encountered during the construction such as asbestos in coated facades. Stakeholders have a little way of environmental issues to bring the project to the harsh reality of the costs of work.
However, after delivery of the operation, the Client appears convinced of the relevance to propose solutions adapted to the climate and local materials, incorporating systems that promote sustainability and comfort of use, with consumption costs lightened and thus taking into account the deferred costs related to the operation of the delivered building. Therefore, to facilitate the work of all and be better together, it would probably be ready to be part of a global environmental approach the type Mediterranean Sustainable Buildings (BDM) or HQE certification.
See more details about this project
http://www.leteissier-corriol.fr/projet/institut-mediterraneen-de-recherche-avancee-imera-marseille-13/http://www.leteissier-corriol.fr/actualites/
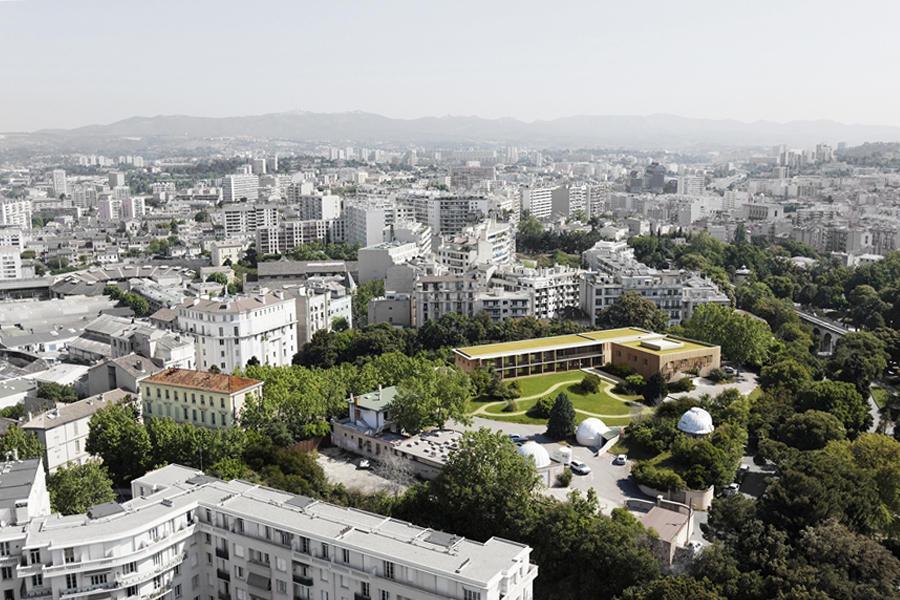
Stakeholders
Contractor
Rectorat d'Académie Aix-Marseille - DESR - Aix en Provence
Marc BRUANT, Directeurde l'Enseignement Supérieur et de la Recherche - Mail : [email protected]
https://www.ac-aix-marseille.frHolder and financer of the project
Others
Institut Méditerrannéen de Recherche Avancé (IMéRA) - Marseille
Emmanuel GIRARD-REYDET Secrétaire Général
http://www.imera.univ-amu.frConstruction Manager
LETEISSIER CORRIOL Architecture & Urbanisme - Marseille
Elisabeth LETEISSIER co-gérante SARL - [email protected] - 04 91 48 04 00
http://www.leteissier-corriol.frDesign and construction of the IMéRA building project
Thermal consultancy agency
TPFI Ingénierie - Marseille
Christian GRENET, Directeur d'Agence - Mail : [email protected]
http://www.tpf-i.frDesign office and Organization, Management, Coordination: thermal studies on the existing / 2 phases of work in occupied site
Company
GFC Construction - Marseille
Adrien BERGUE - Mail : [email protected]
http://www.gfc-construction.frasbestos removal / demolition / structural work
Company
DACOS SARL - Carpentras
Mail : [email protected] - Tél : 04 90 65 76 05
frame wood / outdoor wood works / wood interior woodwork
Other consultancy agency
Erick WOILLEZ ingénieur ECP - Marseille
Mail : [email protected] - Tél : 04 96 12 22 66
Economist
Environmental consultancy
David GIANCATARINA
http://www.giancatarina.com/Photographer
Contracting method
Separate batches
Type of market
Global performance contract
Energy consumption
- 110,00 kWhep/m2.an
- 182,00 kWhep/m2.an
- 12,00 kWhep/m2.an
Envelope performance
- 0,70 W.m-2.K-1
Systems
- Condensing gas boiler
- Individual electric boiler
- No cooling system
- Humidity sensitive Air Handling Unit (Hygro B
- Double flow heat exchanger
- No renewable energy systems
Urban environment
- 16 718,00 m2
- 6,70 %
- 2 000,00
Product
Saturator gray PROTEXT
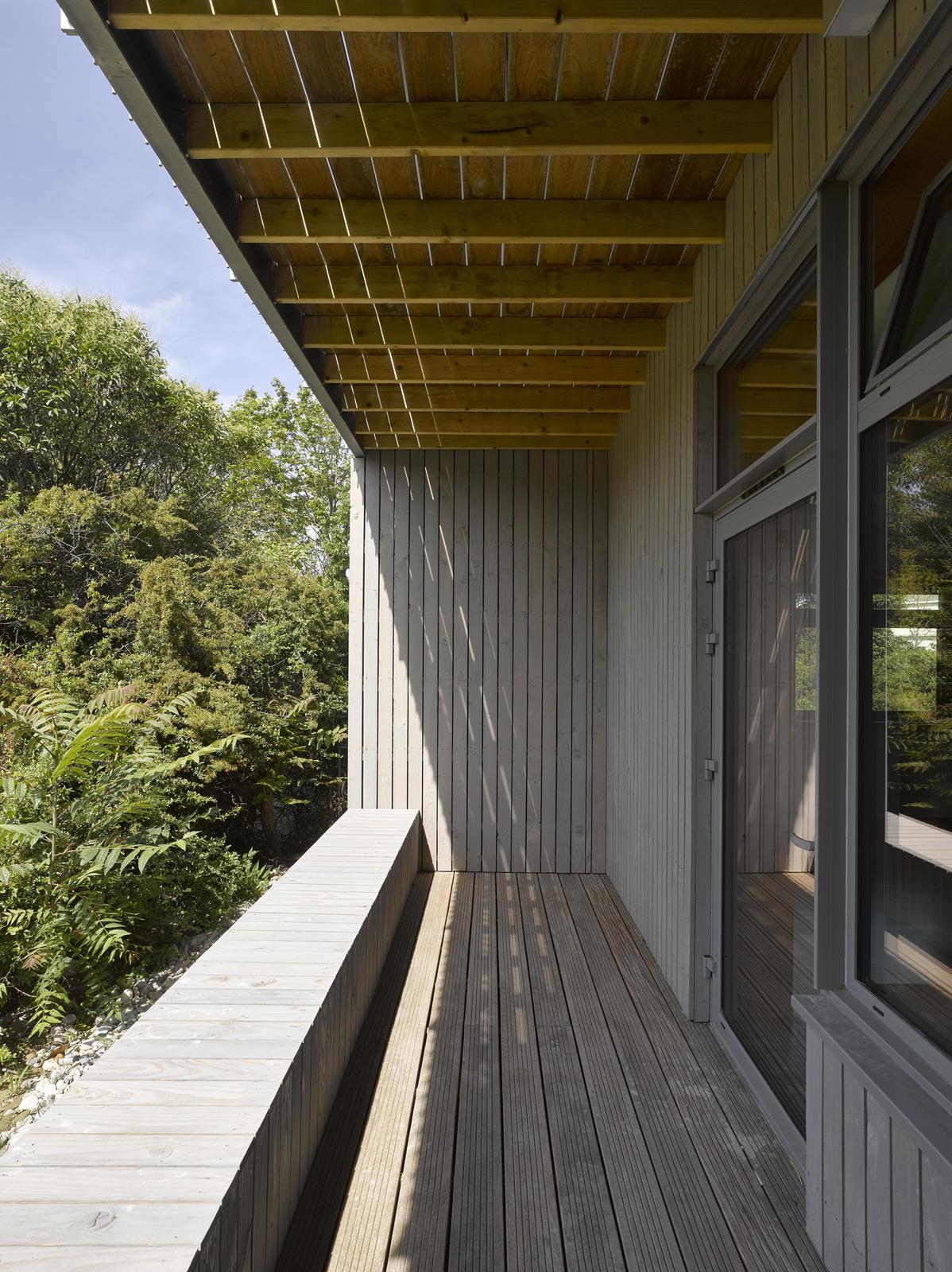
DURIEU (OWATROL)
Email : [email protected] - Adresse : ZI La Marinière 2, bis rue Charles de Gaulle 91070 Evry-Bondoufle - Phone +33 1 60 86 48 70
http://www.produits-traitement-bois.com/saturateur-textrol-protext-durieu-owatrol-c102x2111042Finishing work / paints, mural, wallcoverings
A complementary treatment on exterior wood cladding Douglas was proposed to delay and standardize its aging: we have proposed to use the gray saturateur Protext.
Wood provided to the market was a planed, better corresponding to the urban park Longchamp site, and better adapted to receive a finishing treatment. The application of the product is a relevant proposal: it is a matte appearance saturateur developed to penetrate the wood thoroughly, ensuring long term additional protection against climatic aggressions (UV, bad weather ...) and other various molds and mosses ... while providing an aesthetic treatment to the problem of aging of wood (timer).
This pre-grisement (leaving veins exposed wood) standardizes the outset rendering of the façade, partly under canopy as unprotected cladding (the marks of time are very different depending on the locations of the woods, buildings without treatment).
This treatment is non-film forming, no sanding or etching is required over time.The treatment can be repeated a few years later, but this is not essential.There are different color options for this humidifier.
The cladding Douglas could quite obviously age naturally outside, but the proposal gray humidifier provides additional protection and an aesthetic uniformity over time, adapted to the implantation site of Imera in Marseille: urban, by the sea, with strong climatic unfavorable aging of the wood. This additional treatment was performed for the benefit of the image of the final operation.
The owner and the user were then convinced and reassured by laying a wood exterior siding. Because one of the real problems of the use of wood in exterior cladding -when it is not located in the mountain- is the poor acceptance of aging wood, the heterogeneity of its color changes, and questioning - justified in my view in the midst of urban-sustainability. Moreover, in the case of rehabilitation where volumes can be complex (existing caps, unhooked facades, etc ...), differences in aging of wood are further accentuated: the pre-grisement wood seems so much more justified.
Construction and exploitation costs
- 310 210 €
- 4 885 000 €
Reasons for participating in the competition(s)
L'opération IMéRA a été sélectionné et présenté au FORUM BOIS LYON 2016 dans la catégorie "Densification-réhabilitation".Le projet de l'IMéRA a permis de valoriser un lieu historique dans un environnement paysager remarquable, et dans un souci de développement durable : l'innovation est d'avoir proposé et obtenu l’emploi du bois en centre ville de Marseille, dans le périmètre du palais et du parc Longchamp. Nous avons fait le choix d'une essence adaptée au climat méditerranéen dans un contexte maritime -du Douglas- et de proposer un traitement avec un pré-grisement de ce bois (saturateur à l'eau) afin d’assurer l'uniformité de son vieillissement. L'habillage des façades existantes a permis la mise en place d'une isolation par l'extérieur, les édifices réhabilités (non isolés au départ) obtenant ainsi un niveau de confort thermique performants.
La restructuration des deux bâtiments -Maison des Astronomes et bâtiment années 60- en utilisant un matériau biosourcé le bois, s'est portée également sur les aménagements intérieurs contemporains.
Les lieux de travail sont traités dans une ambiance soignée, ils sont traversants, articulés autour d’espaces de rencontres (circulations généreuses, espaces conviviaux) et agrémentés de prolongements extérieurs.
Les logements sont traités en habitat intermédiaire, leurs accès sont individualisés, ils bénéficient d’espaces privatifs.
Cette opération par l’originalité de son programme mixte, son lieu d’implantation à Marseille, les choix environnementaux qui ont été faits et la sensibilisation sur le sujet qui en a résulté auprès d'un Maître d'Ouvrage public, peut justifier, nous semble-t-il une candidature au Green Building Solutions Awards 2016.
Building candidate in the category

Bas Carbone






