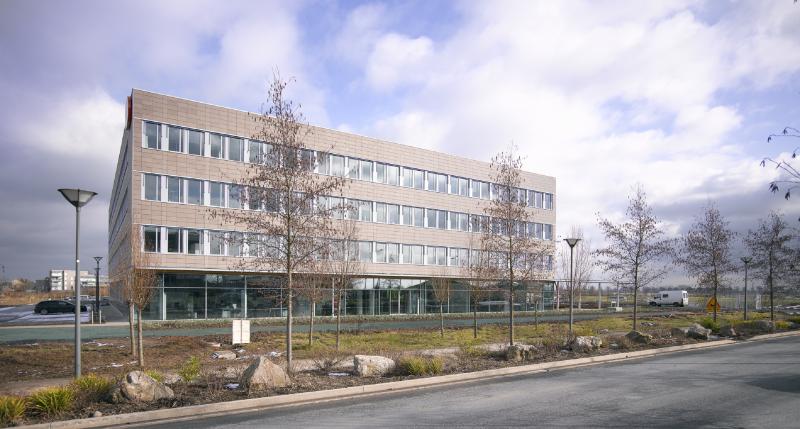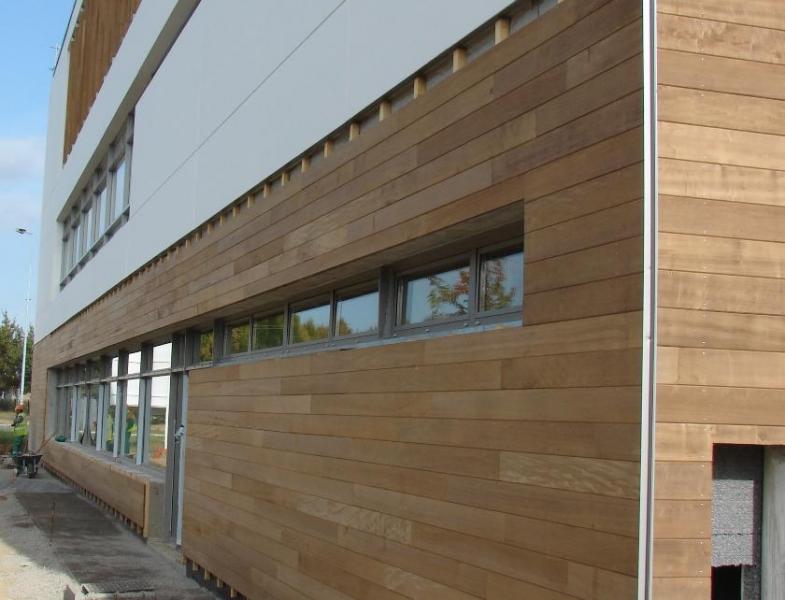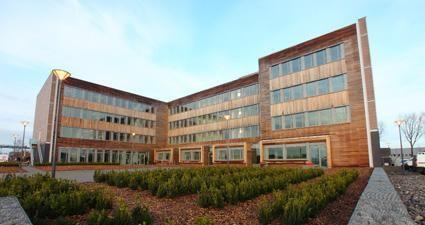ERE PARK
Last modified by the author on 30/03/2012 - 17:25
New Construction
- Building Type : Office building < 28m
- Construction Year : 2010
- Delivery year : 2010
- Address 1 - street : 1, Avenue de l'horizon 59650 VILLENEUVE D'ASCQ, France
- Climate zone : [Cfc] Marine Cool Winter & summer- Mild with no dry season.
- Net Floor Area : 6 000 m2
- Construction/refurbishment cost : 9 000 000 €
- Number of Work station : 400 Work station
- Cost/m2 : 1500 €/m2
-
Primary energy need
45 kWhep/m2.an
(Calculation method : RT 2005 )
Low energy office building
Sustainable development approach of the project owner
Ere Park responds to a desire to be leader in the development of new generation of buildingArchitectural description
Materials choice has been performed following the comparative protocol provided by Ecobau, focusing on materials for healthy indoor environment and materials with low embodied energy for assessment of exterior materials.Building users opinion
Occupants welcome the workspace for calm (soundscape between 25 and 30dB for an open space!), The brightness of workstations and thermal comfort.
If you had to do it again?
We would adopt the same design process even further by pushing certain choices based on technical advances that have made products on the market for 3 years.
See more details about this project
http://www.erepark.com/Stakeholders
Contractor
CIRMAD
Elodie HUET
http://www.norpac.fr/index.php?id=78Contracting method
Off-plan
Energy consumption
- 45,00 kWhep/m2.an
- 100,00 kWhep/m2.an
Real final energy consumption
17,00 kWhef/m2.an
Envelope performance
- 0,62 W.m-2.K-1
- 1,00
Systems
- Geothermal heat pump
- Radiant ceiling
- Other hot water system
- Others
- Radiant ceiling
- Double flow heat exchanger
- Solar photovoltaic
- Heat Pump on geothermal probes
Urban environment
GHG emissions
- 1,98 KgCO2/m2/an
- 135,00 KgCO2 /m2















