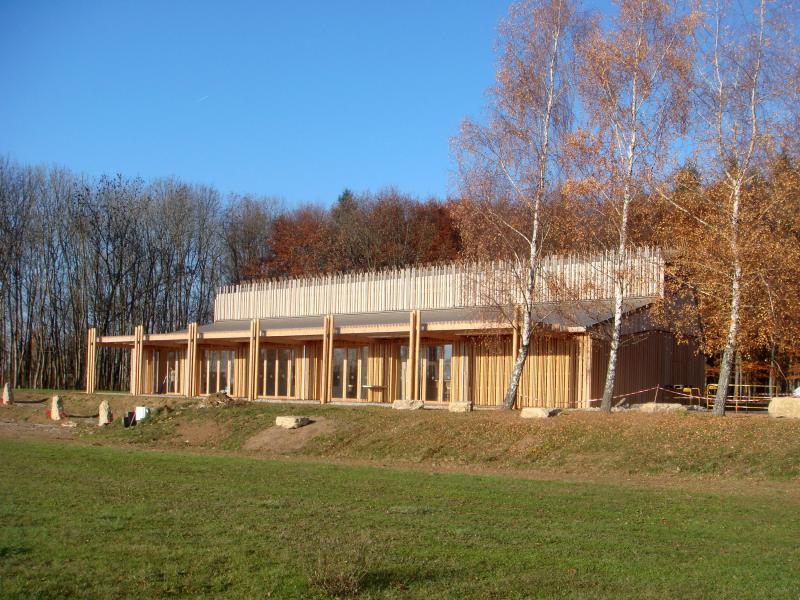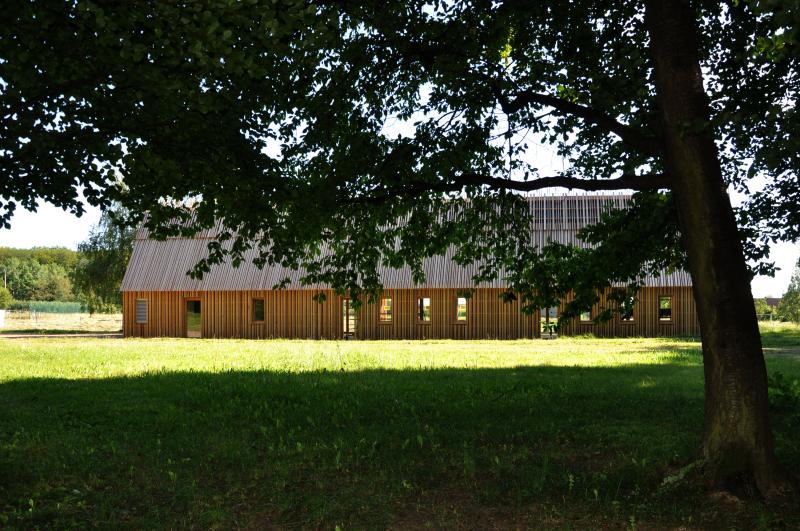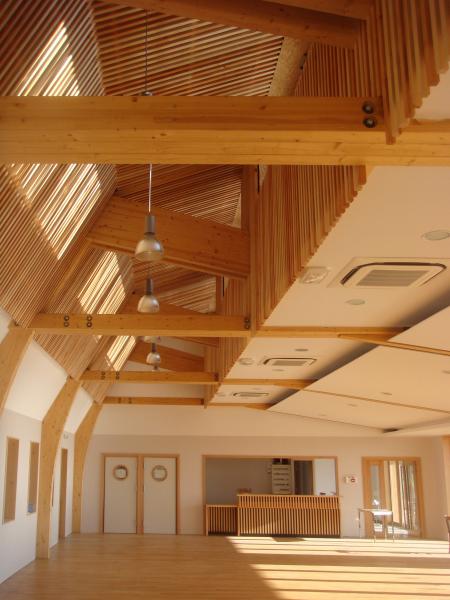Community hall in Schweyen
Last modified by the author on 27/08/2019 - 18:38
New Construction
- Building Type : Other building
- Construction Year : 2012
- Delivery year : 2012
- Address 1 - street : Place de la Carrière 57720 SCHWEYEN, France
- Climate zone : [Cfb] Marine Mild Winter, warm summer, no dry season.
- Net Floor Area : 345 m2
- Construction/refurbishment cost : 673 344 €
- Number of none : 1 none
- Cost/m2 : 1951.72 €/m2
-
Primary energy need
158 kWhep/m2.an
(Calculation method : RT 2005 )
- LQE 2013 prize winner
The municipality of Schweyen didn't have any meeting, nor convivial nor animation space. That’s why the City Council proposed the construction of a building, 300 square meters large, including a multi-purpose room of 200 square meters. The City Council has also opted for an innovative building in energy control and production.
Sustainable development approach of the project owner
- LQE 2013 prize winnerThe municipality of Schweyen has opted for an innovative building in energy control and production.
Hygrothermal comfort
- Inertia of the envelope
- Airtightness and reduction of thermal bridges
- Passive solar gains
- Perspirant walls
- No feeling of cold wall
- Solar shadings
- Natural night ventilation by zenith chassis
Acoustic comfort
- Building distant of residential areas
- Acoustic equalizer materials (wood flooring, suspended ceilings, wood paneling)
Visual comfort
- Natural light evenly distributed (large windows, zenith windows)
- Wide views over the surrounding landscape and framed views of the forest
- Artificial lighting: nature and temperature of sources vary depending on areas (bar, centre of the hall, indirect atmosphere ...)
Low environmental impact building site
- Remote building site
- Building site charter
- Prefabrication and dry process.
Architectural description
The municipality of Schweyen didn't have any meeting, nor convivial nor animation space. That’s why the City Council proposed the construction of a approx. 300 square meters building, including a multi-purpose room of 200 square meters.See more details about this project
http://www.lqe.fr/home/upload/fiches/FicheSalleSchweyen.pdfStakeholders
Contractor
Commune de Schweyen (57)
Designer
HAHA architectures
http://www.haha.fr/Other consultancy agency
Adam
http://www.adam-vosges.fr/Pages/accueil.php
Gama ingénierie
https://sites.google.com/a/gama-ingenierie.com/gama-ingenierie/Thermal consultancy agency
Utop
Others
Qualiconsult
http://www.groupe-qualiconsult.fr/Others
Aven’r
http://www.avenr.fr/Company
Grebil
http://grebil.net.free.fr/introduction/index.htmlCompany
Ettwiller
Company
Jung & Fils
Contracting method
Separate batches
Type of market
Global performance contract
Energy consumption
- 158,00 kWhep/m2.an
- 445,00 kWhep/m2.an
Envelope performance
- 0,28
Systems
- Heat pump
- No domestic hot water system
- Reversible heat pump
- Single flow
- Double flow heat exchanger
- No renewable energy systems
Smart Building
Urban environment
- 345,00 m2
Construction and exploitation costs
- 87 894 €
- 673 344 €
- 375 988 €












