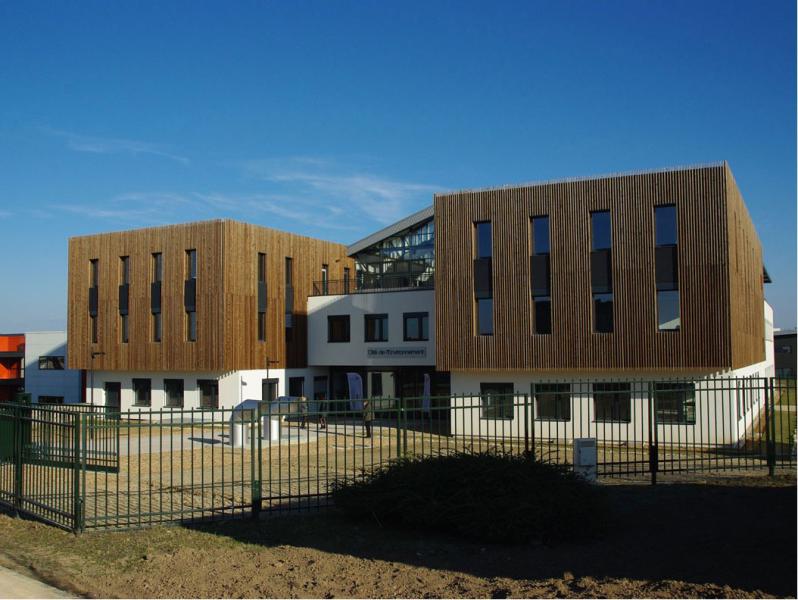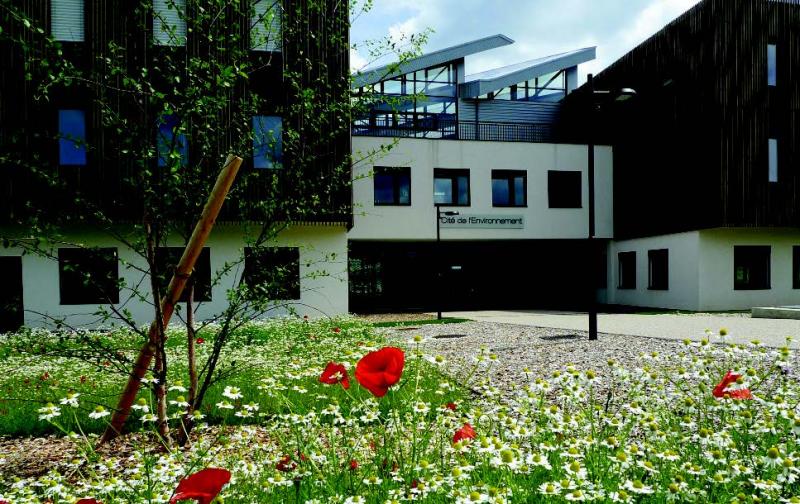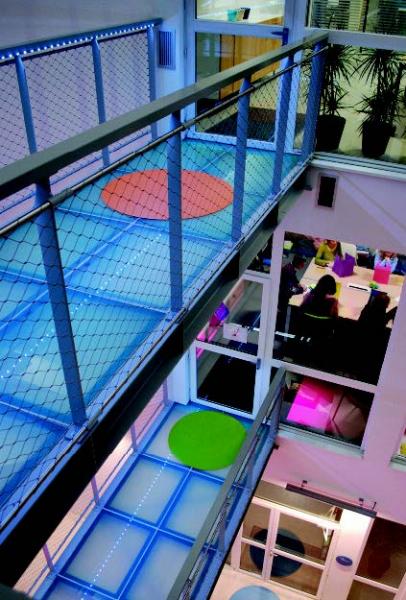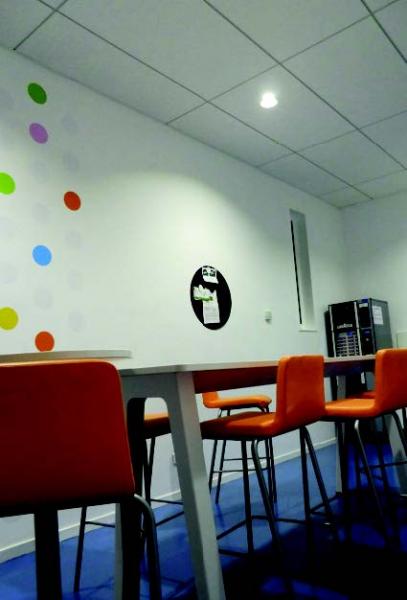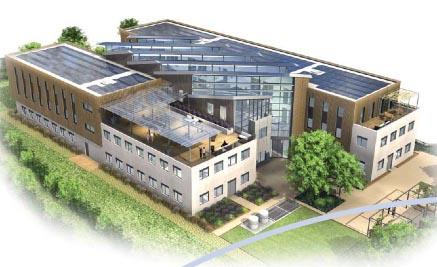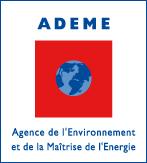Cité de l'Environnement
Last modified by the author on 25/07/2014 - 10:34
New Construction
- Building Type : Office building < 28m
- Construction Year : 2009
- Delivery year : 2009
- Address 1 - street : 355, allée Jacques Monod 69800 SAINT-PRIEST, France
- Climate zone :
- Net Floor Area : 4 499 m2
- Construction/refurbishment cost : 10 122 750 €
- Number of Work station : 156 Work station
- Cost/m2 : 2250 €/m2
-
Primary energy need
-53.8 kWhep/m2.an
(Calculation method : RT 2005 )
- Positive energy building BEPOS
- Demonstration building PREBAT
Cité de l’environnement is a tertiary building whose electricity generation by photovoltaic panels is higher than its energy consumption (all purposes). This performance relies mostly on a drastic reduction of specific uses of electricity and not by the "elimination" of heating which becomes a minority share.
However the optimization of these uses is not entirely within the designer’s sphere of control which can only recommend practical and efficient equipment. Indeed, the choice of computers and lamps as well as the proper management of shading devices will ultimately be the responsibility of the occupant or manager. The particularity of this building is designers have become occupants and also, via the building management system (BMS), the first operator.
Sustainable development approach of the project owner
- Positive energy building BEPOS- Demonstration building PREBAT
“The crucial point of positive energy buildings is the specific uses of electricity. The equipment manufacturers must provide us with more efficient material; this is the way we limit the consumption of energy and heat production, which can be very problematic in this type of building in summer. The European directives have an important role to play in this direction. (...).Then one could consider to integrate conventional consumption values of electricity specific uses in the regulatory calculation, as has been done for hot water consumption”.
Regarding user involvement: 'We have unfortunately not managed to come round everyone to our approach. Some people continue to come wearing T-Shirt in winter ... “.
Regarding the grey energy: “Calculations made with CSTB and the Ecole des Mines on the 3 buildings realized for the PREBAT (1 concrete, 1 wood, 1 brick) showed that the steel quantities contained in ventilation networks and copper quantities of electrical networks could represent up to 25% of the overall balance of gray energy; but this information is rarely taken into account. (...) The construction manager does not have all the course of action to reduce the grey energy of building ... materials such as concrete that allow inertia, are also expensive in terms of grey energy ... It is also the job of manufacturers leading us forward”. Enertech, July 2010
Comfort:
Summer comfort objective (Tic): 23.3°C
Objective used by the engineering office: the indoor temperature should not exceed 28°C during 40 hours during summer. The engineering office uses TRNSYS for dynamic thermal simulations.
Comfort (summer and winter) evaluation and quality of use
WINTER: The temperature setpoint in winter is set to 19°C. However, due to the enhancement of internal gains thanks to the very insulated envelope of the building, the occupancy temperature frequently exceeds this requirement. The average temperature in winter during hours of occupancy is 20.5°C in the first year and 20.3°C in the second year. It exceeds 19°C 90% of the time.
SUMMER: The average temperatures are calculated in the same way as for the winter. Data from the period of vacancy (identified through the analysis of the overall electricity consumption) are removed. The average temperature in period of occupancy is 25.3°C and below 26°C over 80% of the time. She never exceeds 29°C. This exceeding temperature is linked to the use of inefficient electrical equipment, a mismanagement of solar shadings and the absence of nocturnal cooling. The gap is small between periods of occupancy and vacancy showing once again the high inertia of the building and the lack of devices (or their implementation) of passive cooling such as overnight windows openings.
Reflection and consideration on the specific uses of electricity outside the regulatory framework
Details on sources of energy consumption included
Lighting: the engineering office encourages the systematic use of portable; an assumption of 30 watts has been maden for portable. The engineering office has taken its practical experience as the basis for its calculation of consumption related to specific uses of electricity. The assumptions made about the facilities are those made for “standard” facilities.
Method and calculation tools: The engineering office calculates two values of electricity consumption: a high hypothesis (21 kWhel/m2utiles.an for office) and a low hypothesis (8 kWhel/m2utiles.an for office) to take into account the choice of equipment and performance differences.
Reflection and consideration on grey energy
At the time of the design, no reflection has been conducted on the grey energy. Since then, the office has developed a tool in-house to calculate grey energy. This tool could be implemented within the framework of more recent projects (Descartes, St Cirgues).
User involvement in the operation:
Sharing of community facilities (fridge, copying ...) and servers (each company has an independent server in a common room situated in the basement and whose access is secure).
Awareness campaign on good behavior to adopt (several meetings were organized to explain the mode of operation of the building users and the BE plans to make a presentation during the winter of 2010-2011 to submit the right thing and explain the design choices that have been made).
Feedback on consumption is regularly done to occupants.
Information posters on the energy consumption of the building by use are displayed in the atrium.
Users who have participated in the design have rather well received design choices that have been made; other users, however, have difficulties to understand some design choices (eg, the temperature in winter, fixed at 19°C, is considered too low by some). There is a missing link between the supply and the construction phases focused on user awareness and communication
Architectural description
R+2 office building of 4499m²shonBioclimatic aspects: The space of the atrium is treated as a buffer space (not heated, it is nevertheless part of the thermal envelope). The thermal inertia is provided by the top and bottom floors. Cooling is partly ensured by a natural-ventilation in summer.
Constructive method: poured concrete
If you had to do it again?
Partial deficiencies of the photovoltaic system have been noted. This system could have been approx. 14% higher. A few recommendations to the users after a measurement campaign should be sufficient to restore the balance consumption / production.
See more details about this project
http://www.enertech.fr/bepos/fiche.php?id=5Stakeholders
Contractor
FOR HOME
Designer
Atelier Thierry Roche & associé
http://www.atelierthierryroche.fr/Other consultancy agency
ENERTECH
http://www.enertech.fr/Other consultancy agency
TRIBU
http://www.tribu-concevoirdurable.fr/
BETREC
http://www.betrec.com/Energy consumption
- -53,80 kWhep/m2.an
- 163,90 kWhep/m2.an
Envelope performance
- 0,87
More information
RT uses consumption: 38.7 kWhEP/m²shon/year
- Heating: 9.5 kWhEP/m²shon/year
- Cooling: 3.1 kWhEP/m²shon/year
- ECS: 0.7 kWhEP/m²shon/year
- Lighting: 10 kWhEP/m²shon/year
- Ventilation and auxiliary: 15.4 kWhEP/m²shon/year
Other uses + RT consumption: 99.7 kWhEP/m²shon/year
- 5 RT uses: 38.7 kWhEP/m²shon/year
- Servers + office: 44.1 kWhEP/m²shon/year
- Lighting: 5.6 kWhEP/m²shon/year
- Other: 11.3 kWhEP/m²shon/year
Comment: Average over two years of measurements made with 511 sensors. Measures of the CO2 concentration were also made.
Monitoring cost: Cost of the measurement campaign for the contractor: 40 thousands Euros for two years monitoring.
Systems
- Geothermal heat pump
- Low temperature floor heating
- Individual electric boiler
- Heat pump
- No cooling system
- Natural ventilation
- Double flow heat exchanger
- Solar photovoltaic
- Heat pump (geothermal)
- Other, specify
Urban environment
Construction and exploitation costs
- 10 122 750 €
- 200 000 €




