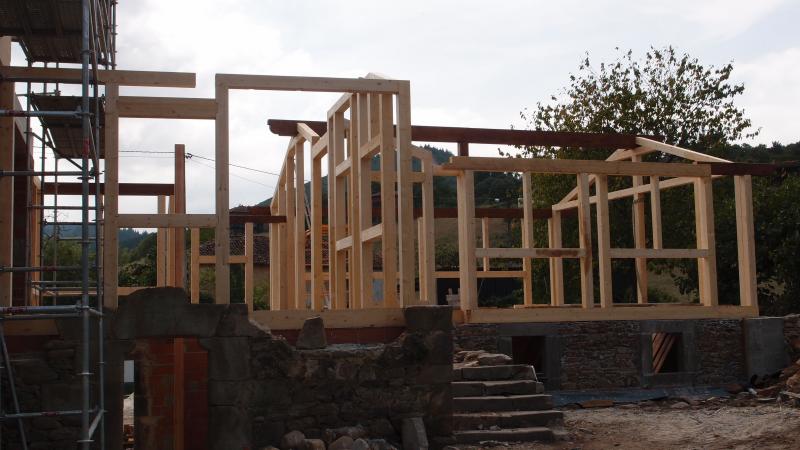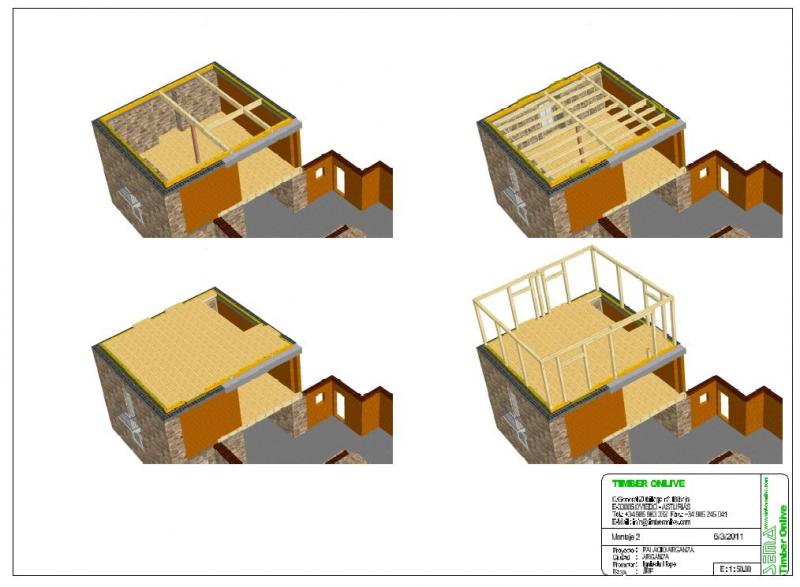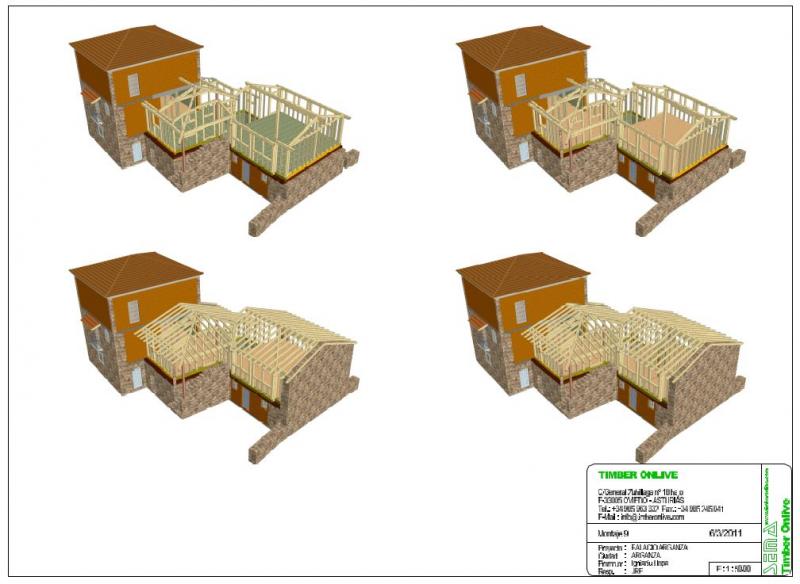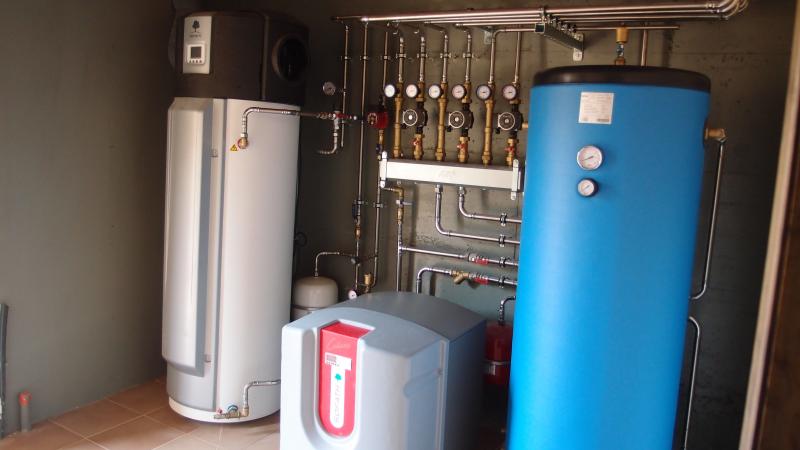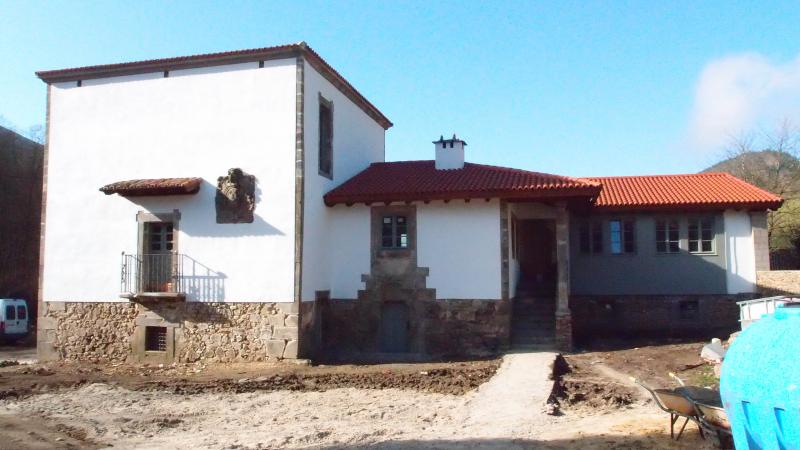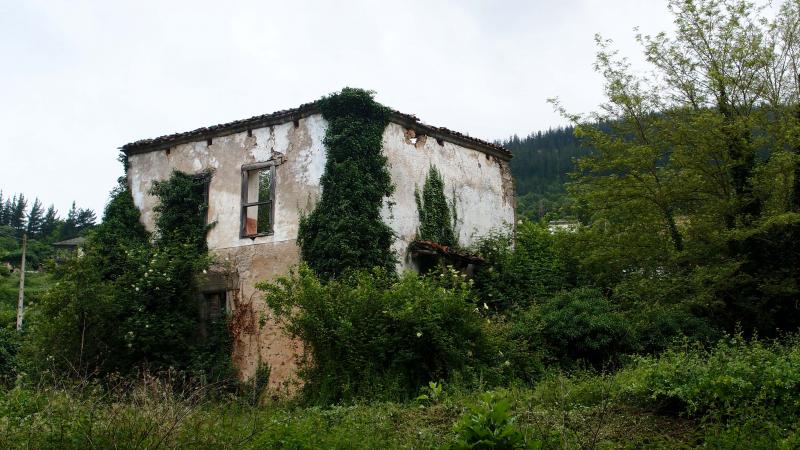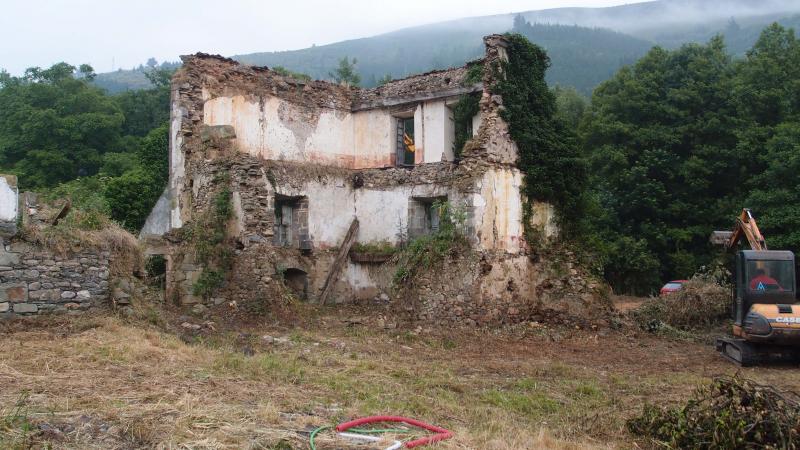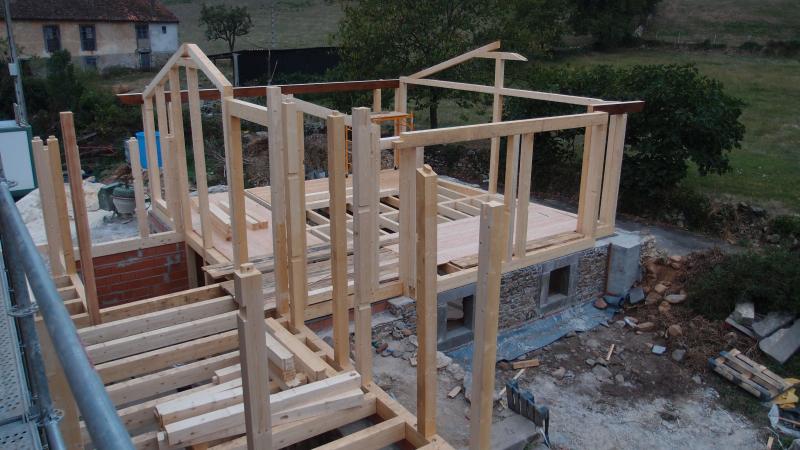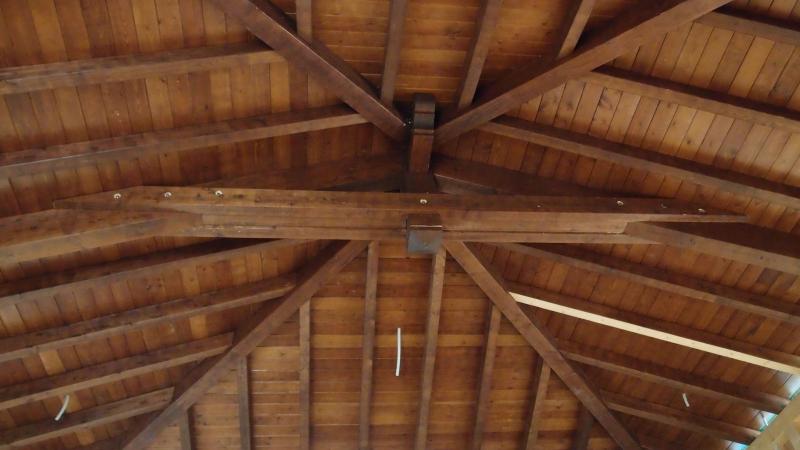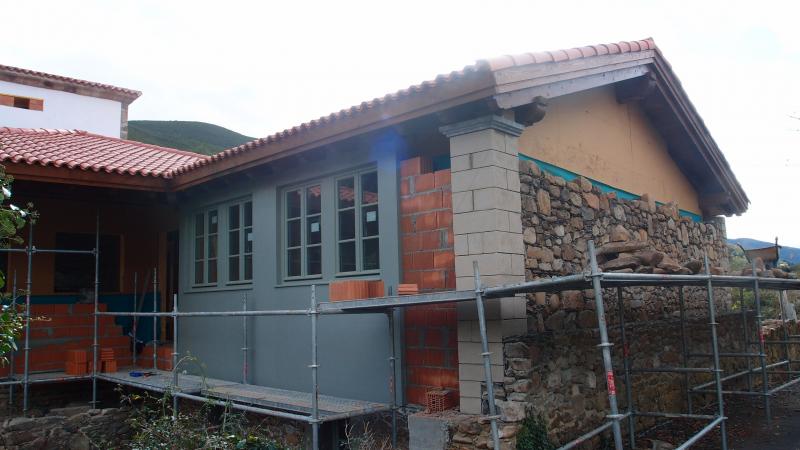Palacio de Arganza
Last modified by the author on 05/09/2012 - 13:24
Renovation
- Building Type : Historic castle, other freaky buildings,…
- Construction Year : 2012
- Delivery year : 2012
- Address 1 - street : Arganza 33875 ARGANZA, TINEO, España
- Climate zone : [Cfc] Marine Cool Winter & summer- Mild with no dry season.
- Net Floor Area : 350 m2
- Construction/refurbishment cost : 435 000 €
- Number of Dwelling : 1 Dwelling
- Cost/m2 : 1242.86 €/m2
-
Primary energy need
55.8 kWhpe/m2.year
(Calculation method : RD: 47/2007 )
The work we describe below consists of the integral rehabilitation of the Palacio de Arganza, situated in the municipality of Tineo, Principality of Asturias, a Province of Spain.
The building dates from the end of the XVI century and is catalogued by the department of Education, Culture and Sport of the principality of Asturias.
In order to rehabilitate it, construction solutions respecting its historical value were chosen, and these also provided the maximum services with the least environmental impact. The rehabilitation process starts with the original stone walls which were still conserved in the part of the tower while structural system involving a framework made of heavy wooden sheets with wood to wood joints was chosen for the rest of the building. The composition of the walls includes a central nucleus of 16 centimetres of rock wool insulation, placed between the heavy wooden framework, an external 3.2 centimetre wood fibre shell for the whole building, including the roof; and a double facing of plasterboard in the interior. There are a variety of external terminations: - natural non-loadbearing stone masonry made with the original stones of the building, - non-loadbearing painted thermal clay brickwork (used in the zones where the corners and coating of original stones of the building) – finishing with dovetailed wood. The roof is insulated with high density 105 millimetre insulation rock wool, as well as the aforementioned 3.2 millimetre shell of wood fibre. These measures achieve complete rehabilitation where the building has a low energy demand (classification A) and the original appearance of the building is respected.
See more details about this project
http://svringenieros.es/Data reliability
Assessor
Stakeholders
Construction Manager
Font-Urbana S.L
C/General Zubillaga Nº18 Bajo; Oviedo; [email protected]
http://font-urbana.com/Designer
Estudio de Arquitectura Barro y Pedrayes
http://www.barroypedrayes.comDesigner
TimberOnLive
C/General Zubillaga Nº18 Bajo; Oviedo; [email protected]
http://font-urbana.com/Developer
Ingnacio Lopez Fernandez
Contracting method
Lump-sum turnkey
Owner approach of sustainability
The main objective is the rehabilitation of the rural houses while respecting their essence and ensuring that the habitability does not deteriorate.
Architectural description
With regard to the architecture, solutions which respect the essence of the building and the environment where this is located take primacy. As concerns the structure of the building, a heavy wooden framework was chosen in order to conform the walls and the slabs, achieving a number of advantages, namely: - A lightweight structure, which makes it possible to use the load bearing walls in the tower with no need for underpinning. - Achieve a very efficient energy thermal shell as the porticos of the framework are filled with 160 millimetres of rock wool. - A traditional internal aspect. The external carpentry is wooden respecting the original aspect of the building, and framework sections of 70 have been used, with 4+4-16-4 glazing with low emissivity and with argon gas inside, which achieves a “ global U”of 1.1 W/m2K . As regards the installations, mechanical dual flow ventilation with heat recovery is used. The heating is by radiant flooring fed by a geothermal heat pump. The production of ACSis achieved by separating the geothermal pump by a 300 litre unit heater. In short, and as was stated at the beginning of this report, the complete architectonic project is based on two premises, the first is that the rehabilitation truly reproduces the Palacio de Arganza in its original state and, the second is to provide the new building with solutions which convert it into a building for the future.
Energy consumption
- 55,80 kWhpe/m2.year
- 216,40 kWhpe/m2.year
Envelope performance
- 0,15 W.m-2.K-1
- 0,32
- 0,27
GHG emissions
- 13,90 KgCO2/m2/year
- 100,00 year(s)
Water management
Indoor Air quality
Product
Heavy wooden construction framework system
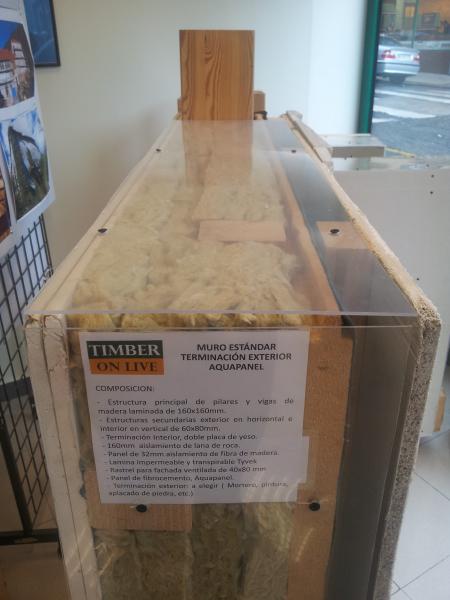
Fon-urbana S.L
http://font-urbana.com/
The heavy wooden framework structure system achieves a structure which does not require an external structural panel (diaphragm) as in light framework, and these can be replaced by wood fibre insulation panels, with a finishing of acrylic mortar; bearing in mind that any type of flexible insulation is used to fill in the spaces between the porticos of the framework, providing walls with substantial thermal inertia, which contain the thickness.
The system was very well received by the work management and the developer.
Construction and exploitation costs
- 30 000,00 €




